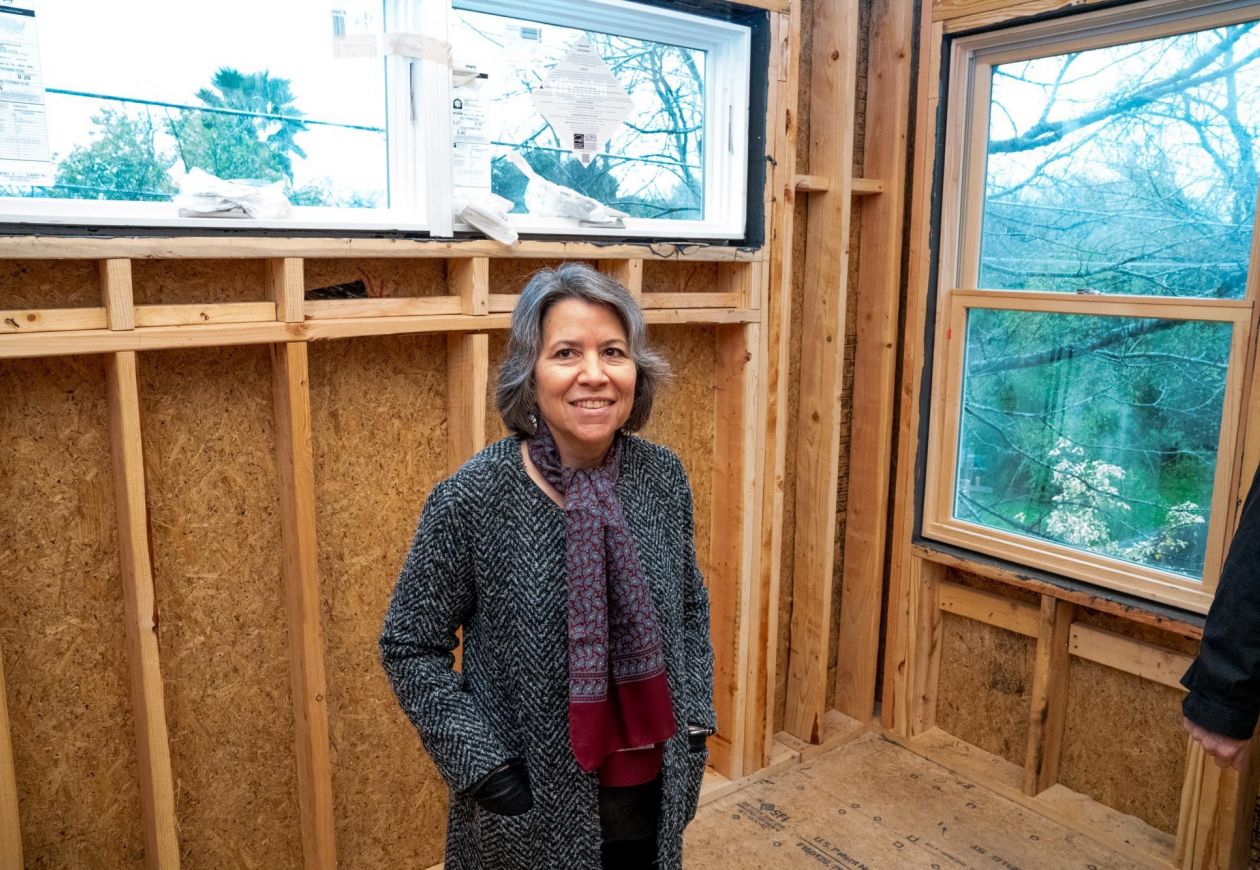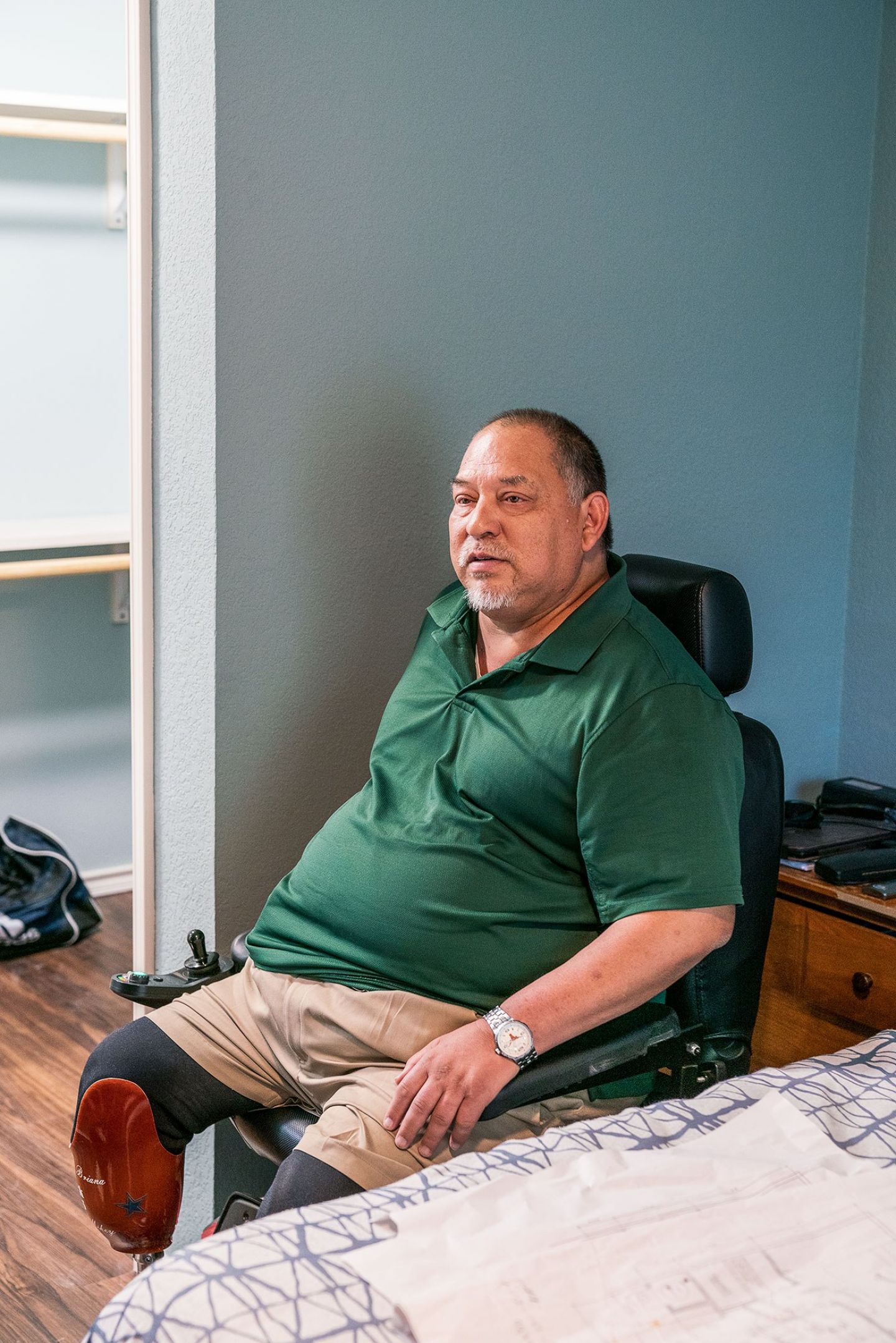
Access: Denied
Michael Gomez has been confined to his wheelchair ever since his second leg amputation, which limited him to the first level of his north Austin residence. He had to sleep in the family room and shower with a hose in the garage or backyard since he could no longer access the cramped downstairs bath. Needless to say this was a challenging way of living. Our collaborators entrusted us to come up with a plan to alleviate the daily frustration of not having adequate access to a bathroom.
We came up with a plan, and inquired within our network of vendors, suppliers, and tradespeople to source materials and expertise. CG&S designers and craftsmen took on the rest, from schematics and modeling to onsite carpentry, troubleshooting, and construction. The project finished with the perfect selection of interior blue paint and a donated mirror to top it off.
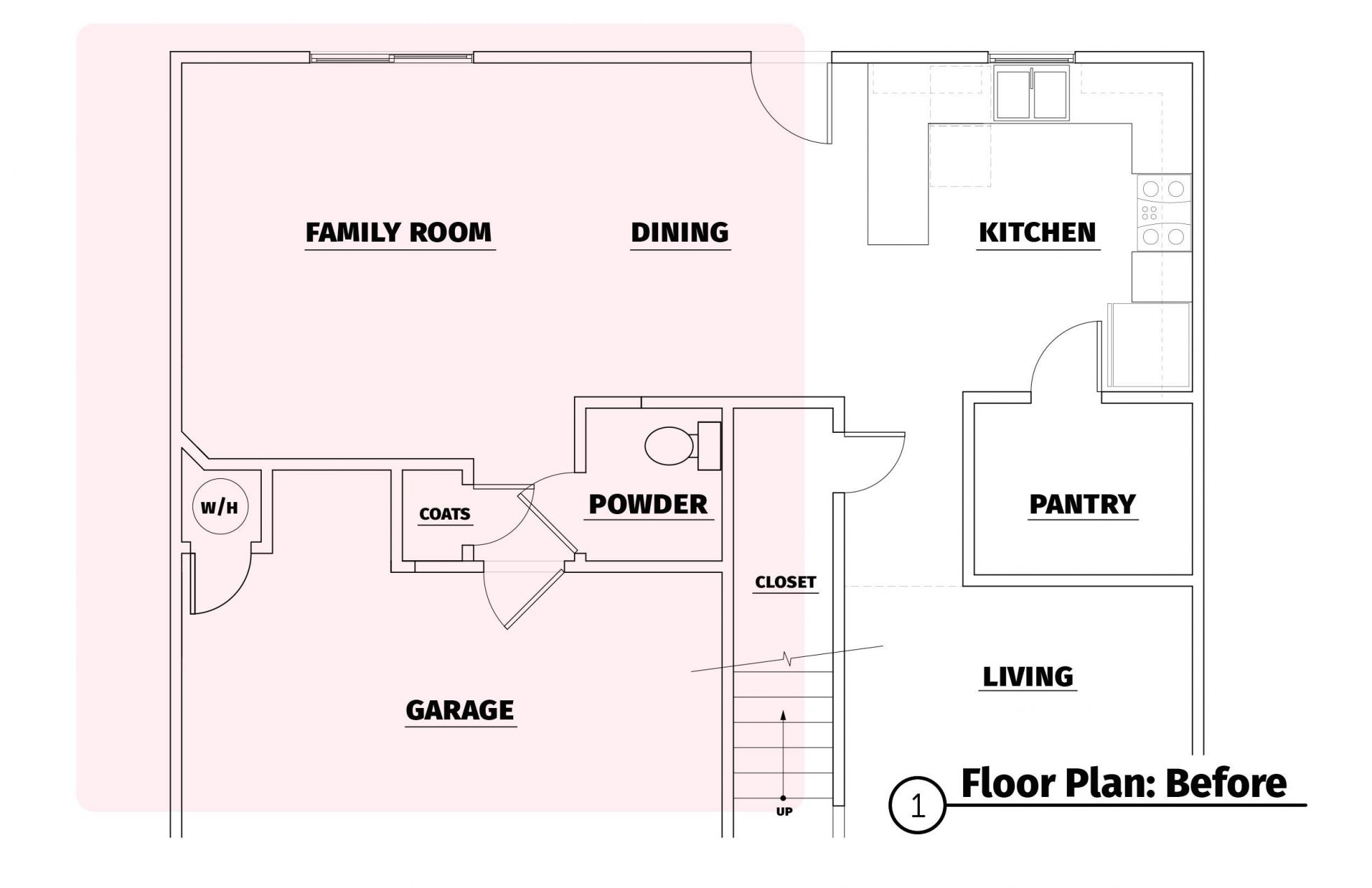
In the original layout, the family room was effectively Michael's bedroom; the powder bath was inaccessible, forcing him to shower in the garage or backyard.
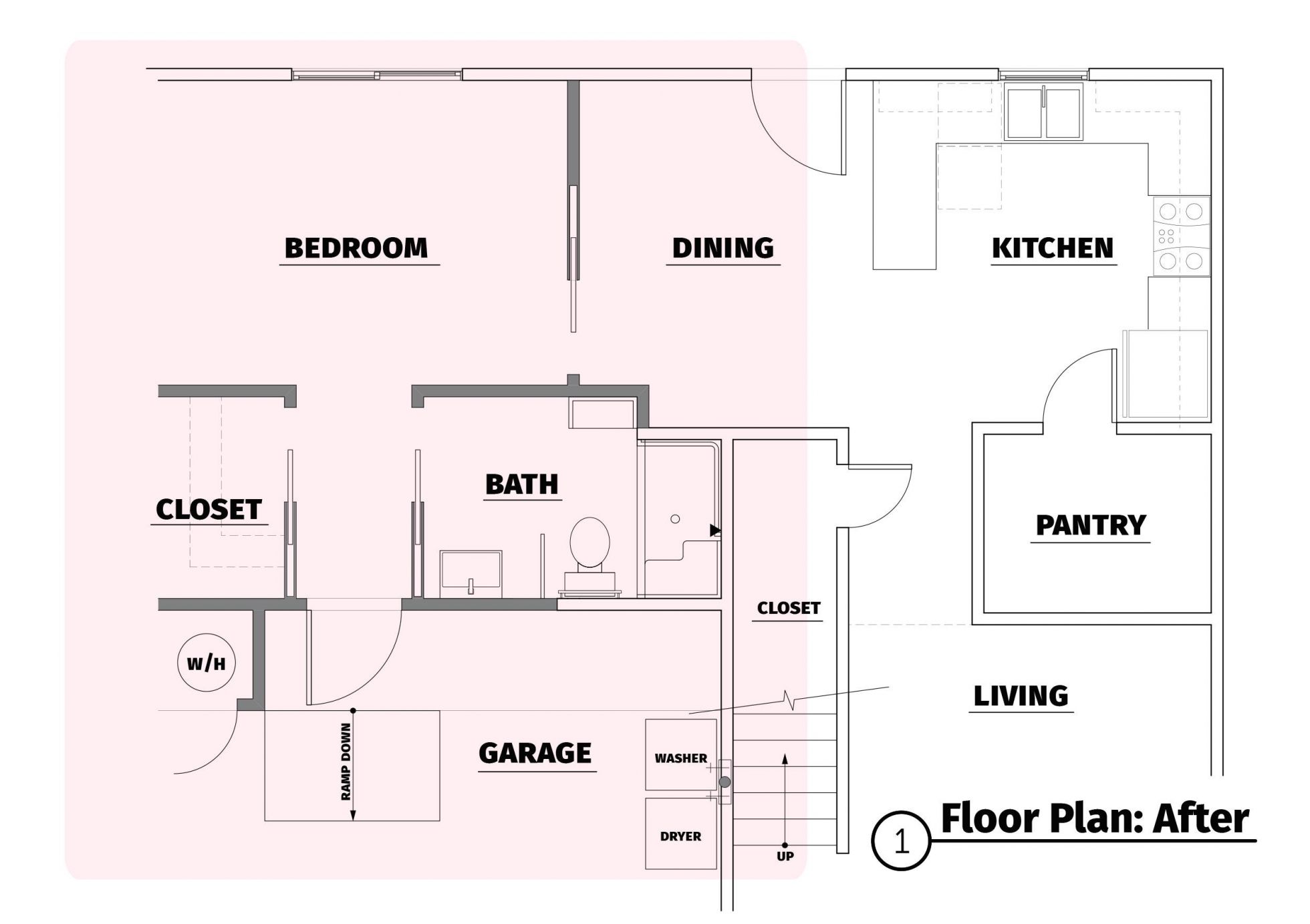
Our solution was to sacrifice the family room by converting it into a dedicated bedroom closed off from the rest of the house by a true 3'-clearance sliding door. We enlarged the bath by bumping out into the dining and new bedroom, repositioned the toilet, and installed a no-threshold shower with seat and pull bars throughout. All doorways were enlarged to 3'-clearance. A short hall provides access to the garage, and there is now space for a dedicated closet.
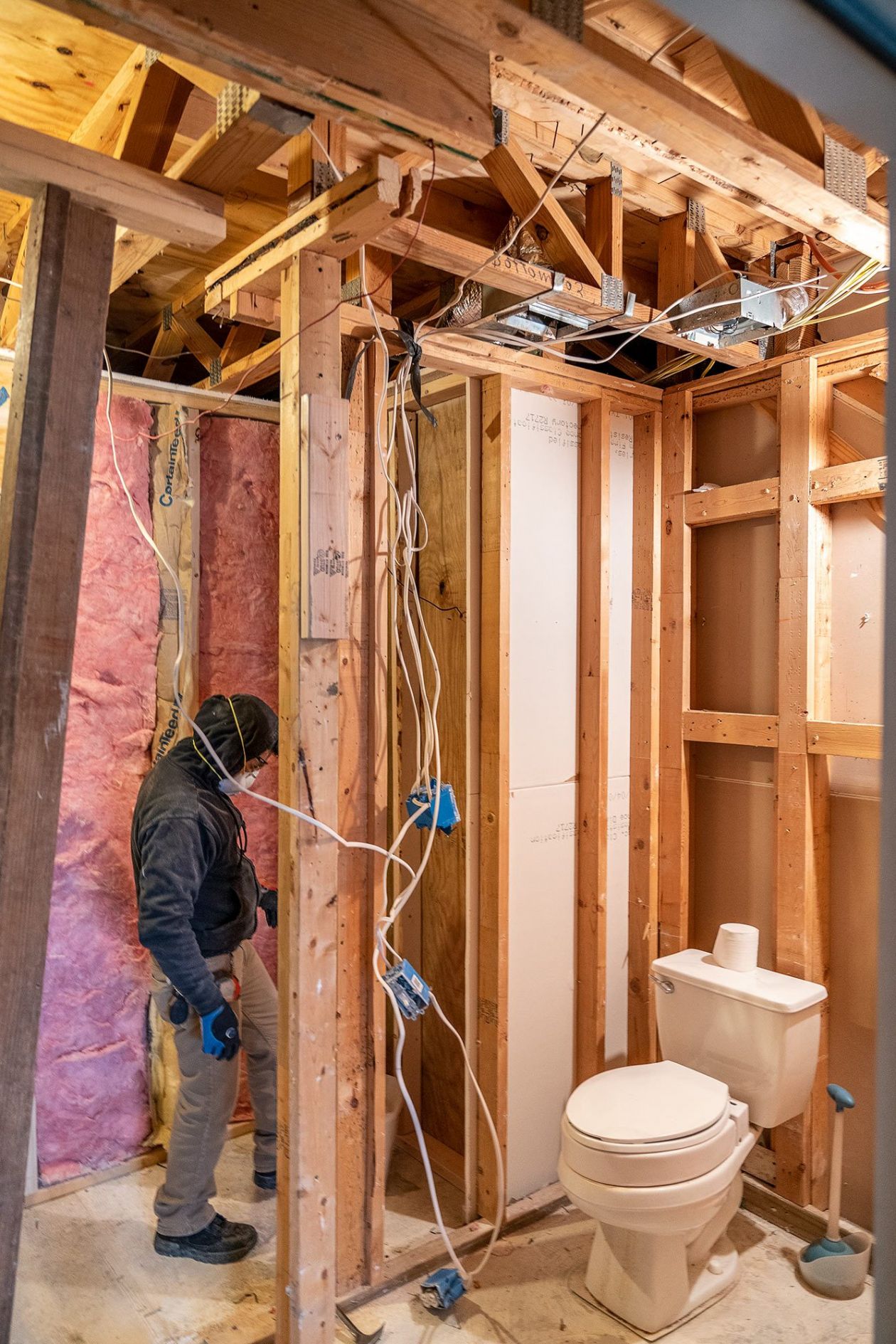
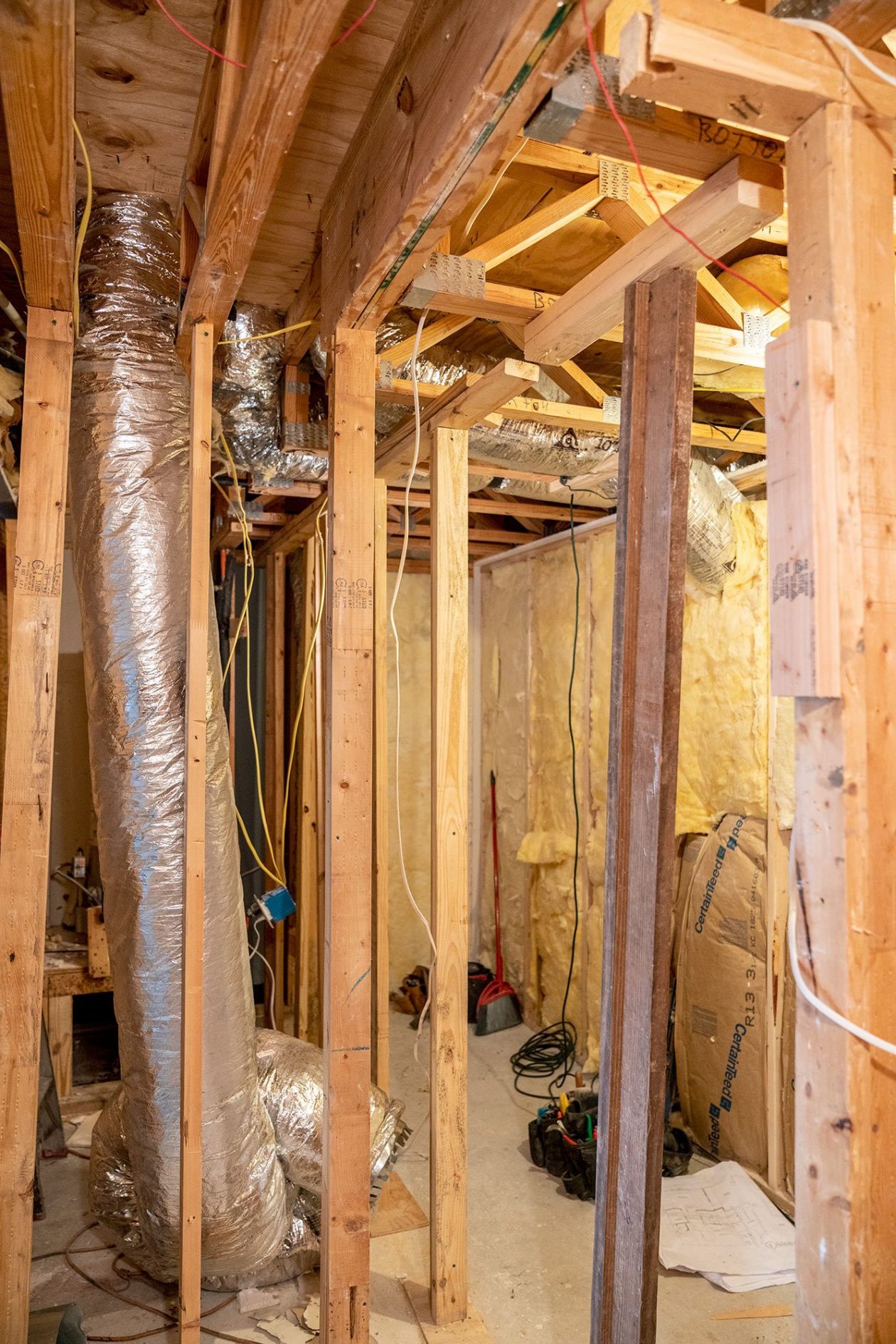
The Puzzle
When I arrived on my first visit to the project on a cold grey day, demo work had been completed and our framing crew was sizing the situation up, trying to figure out how to re-route existing ductwork into the small space of existing ceiling joists. Haphazard and bizarre framing on homes like this one require design on site; our workers took out boards one by one, calculating, trying to figure out a novel configuration that would work. Even then it seemed they had found a strategy, a line of attack to solve the problem.
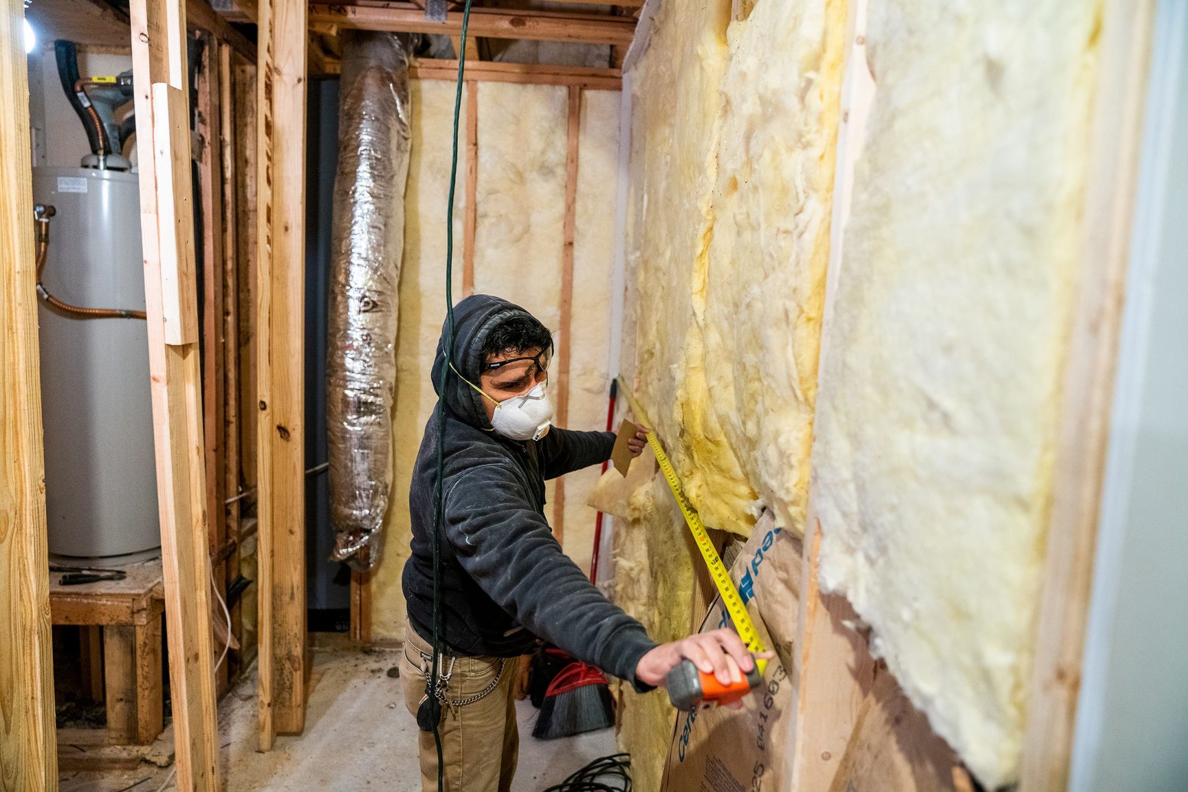
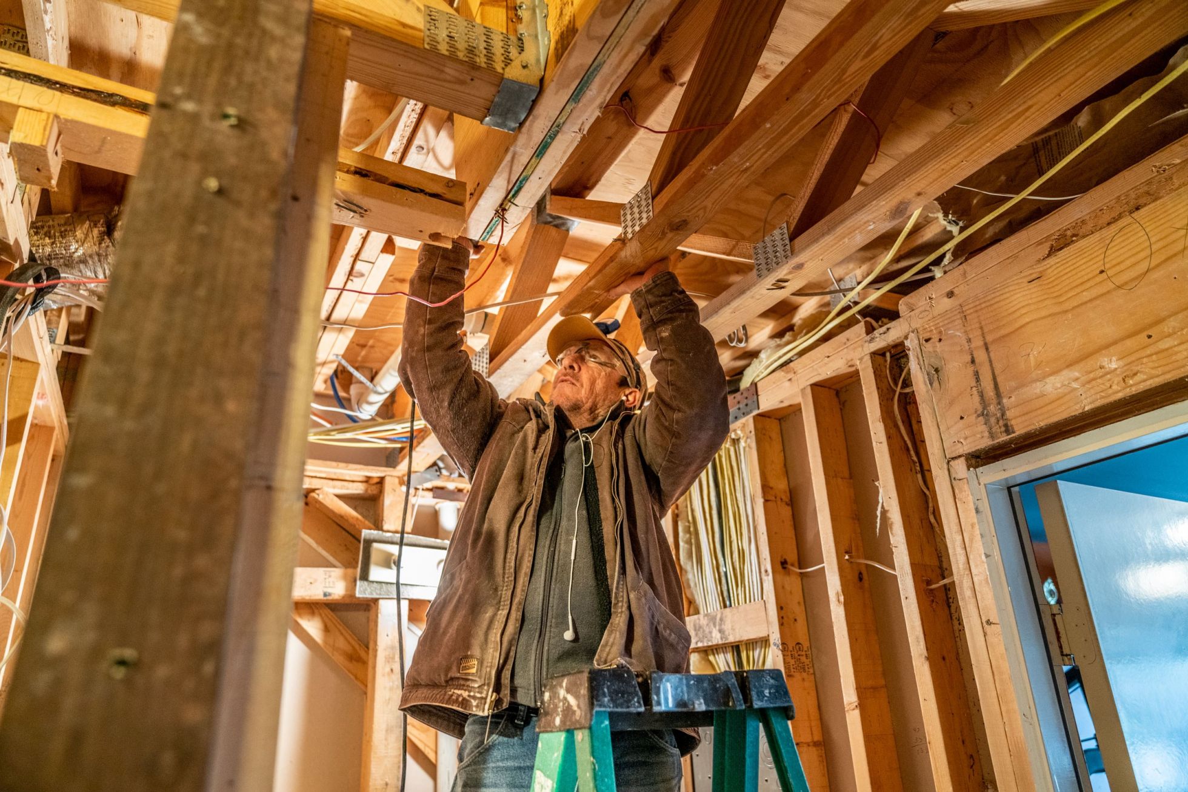
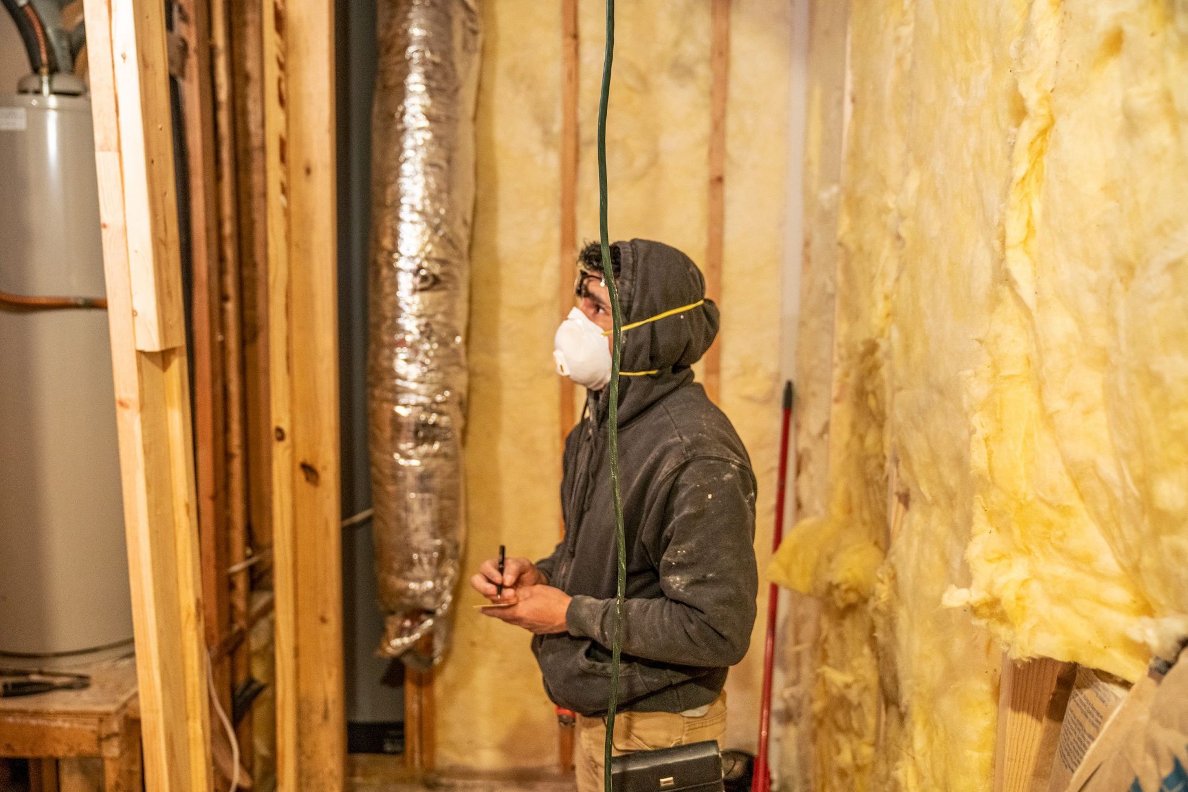
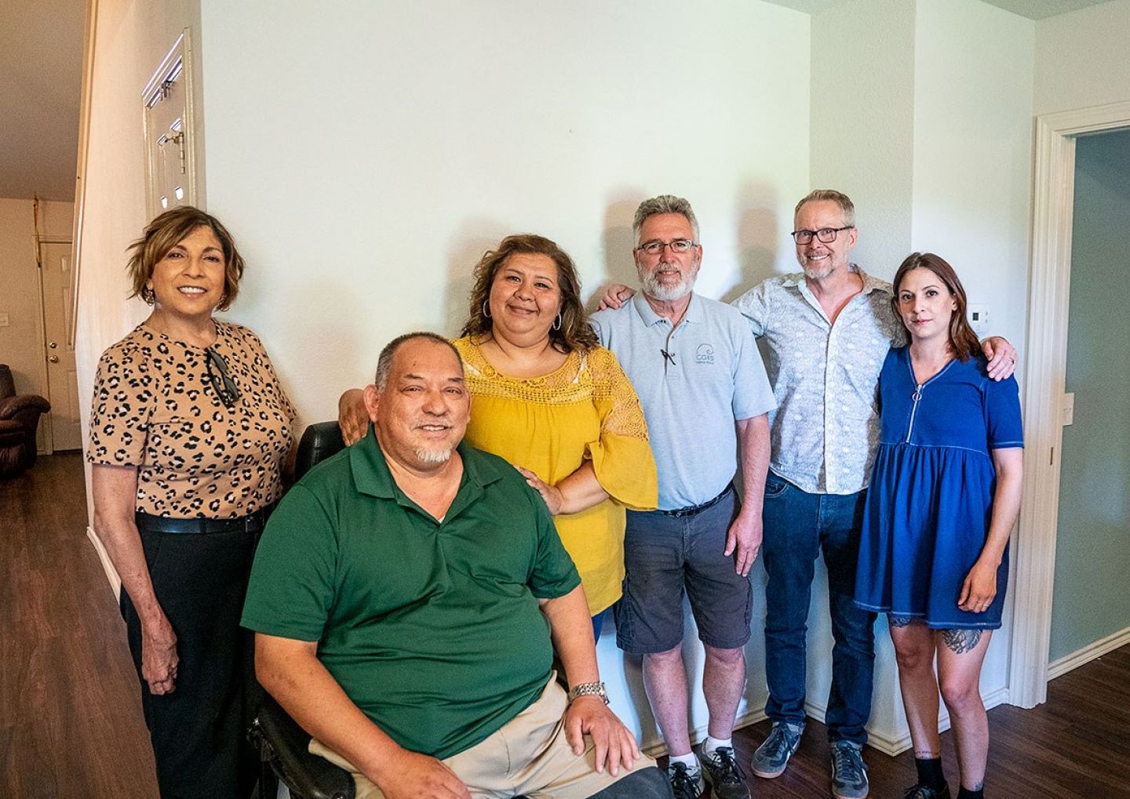
After six months of design and construction, our Season for Caring project for the Gomez family was completed. We met our counterparts from the Austin American-Statesman and Meals on Wheels at the Gomez home to celebrate completion and check out the finished work. The donated vanity mirror had been installed that very morning as the last touch. The Statesman ran a story on the project on the front page the following week. Michael is thrilled to finally utilize the new dedicated bedroom, roll-in closet, and accessible bath—with wheelchair access to the garage.
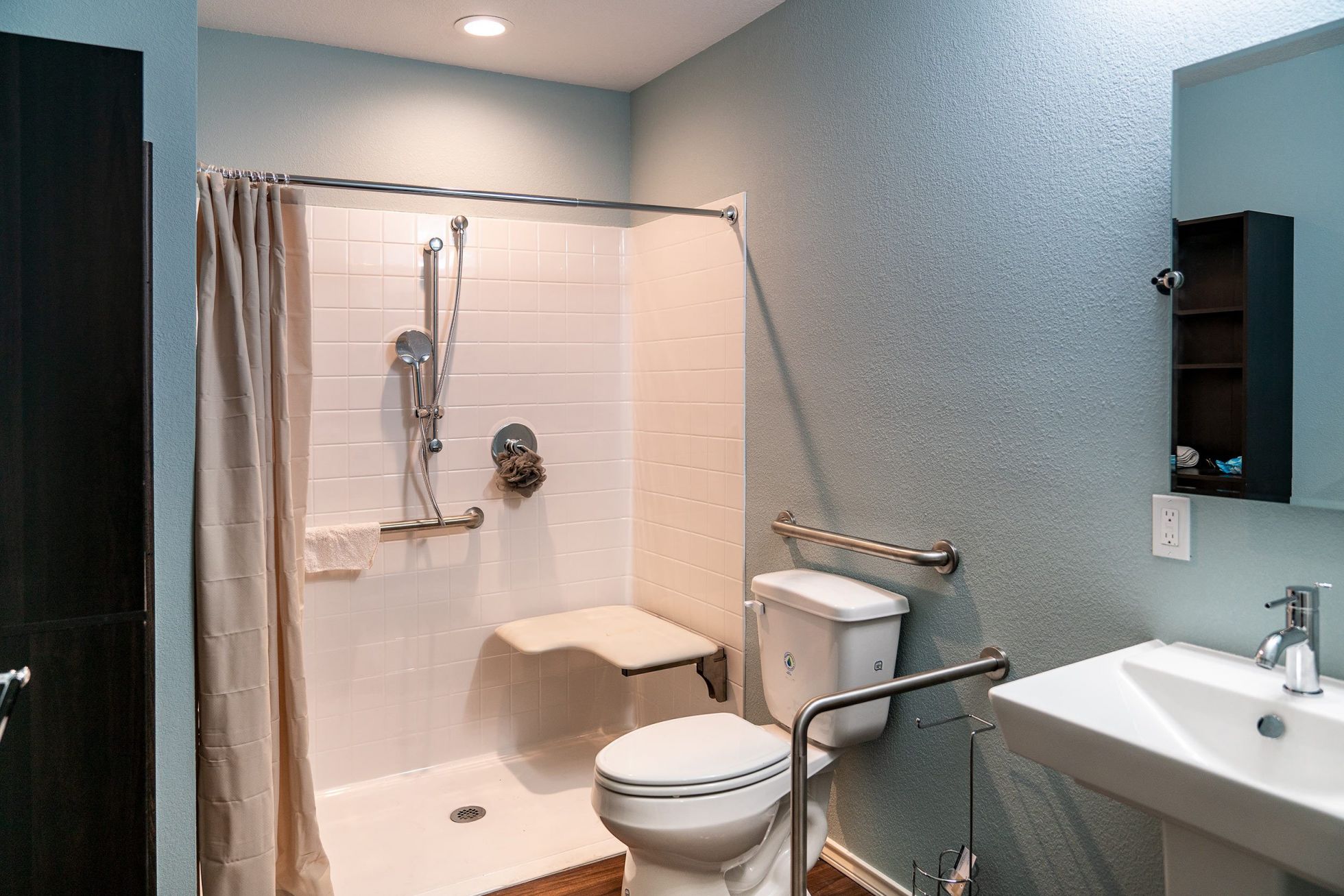
The complete bath with roll-in shower, grab-bars; donated fixtures, tile, and plumbing fixtures.
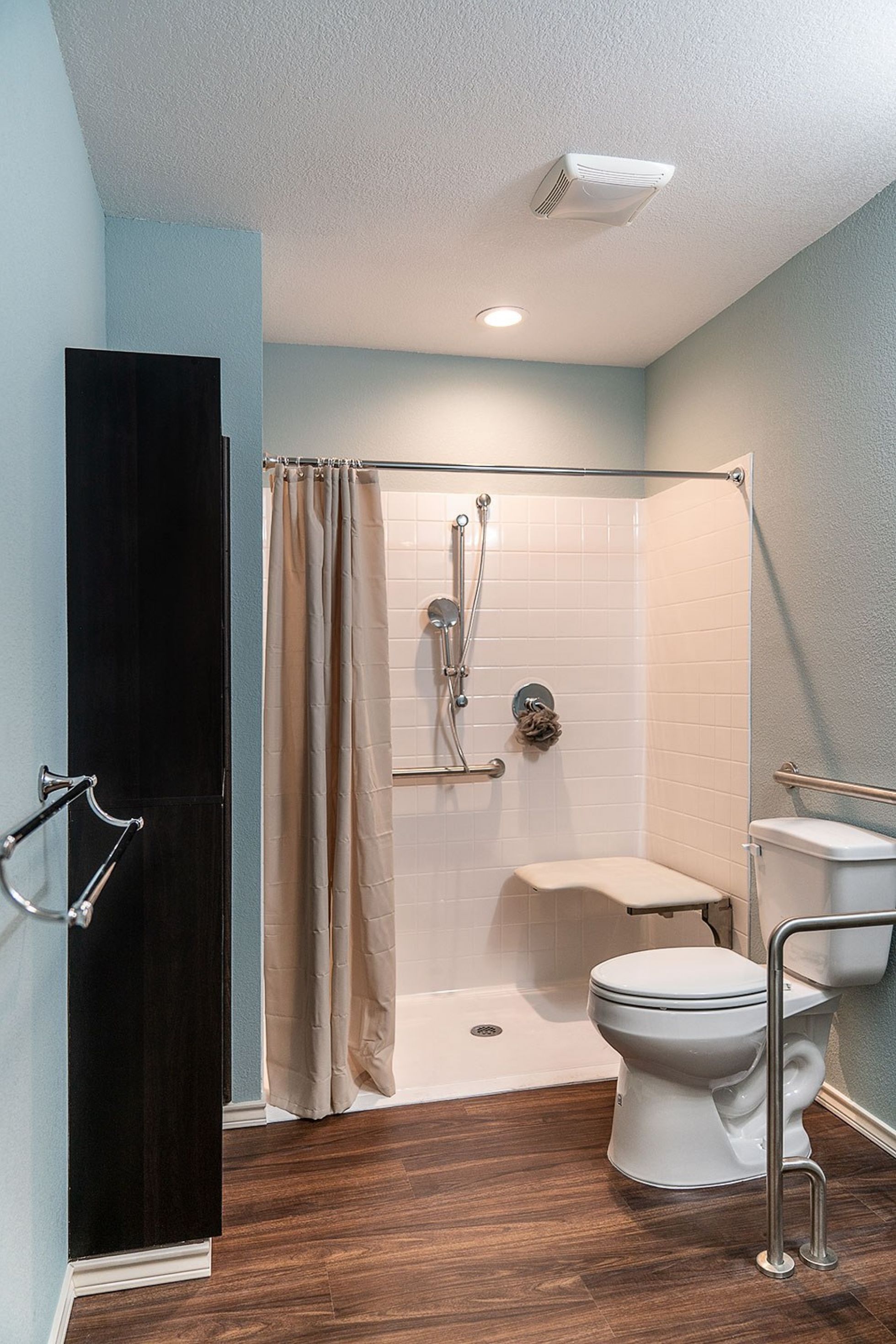
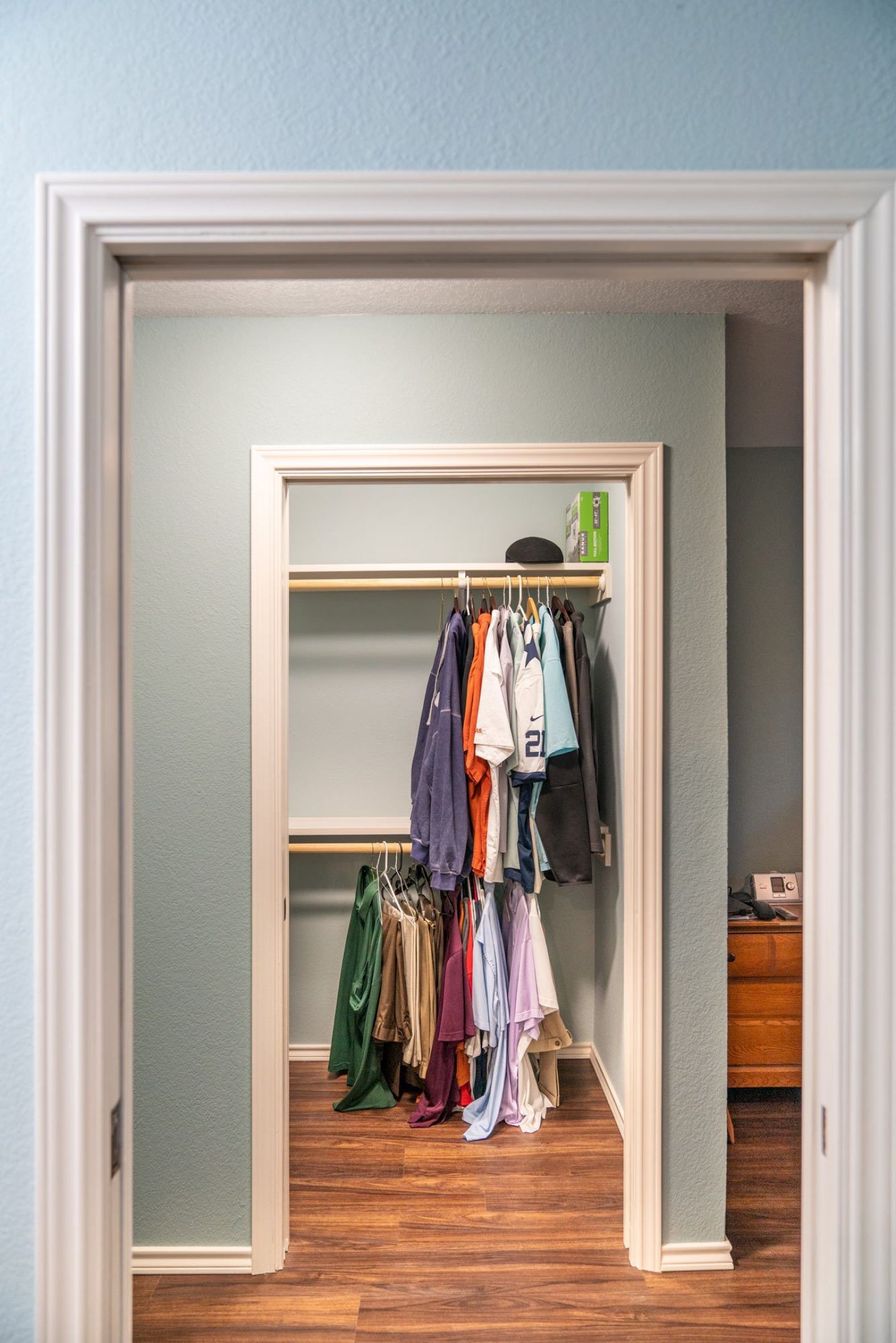
This is a view of the new bath looking out toward the hall and roll-in closet; the garage access is to the left, the new bedroom to the right.
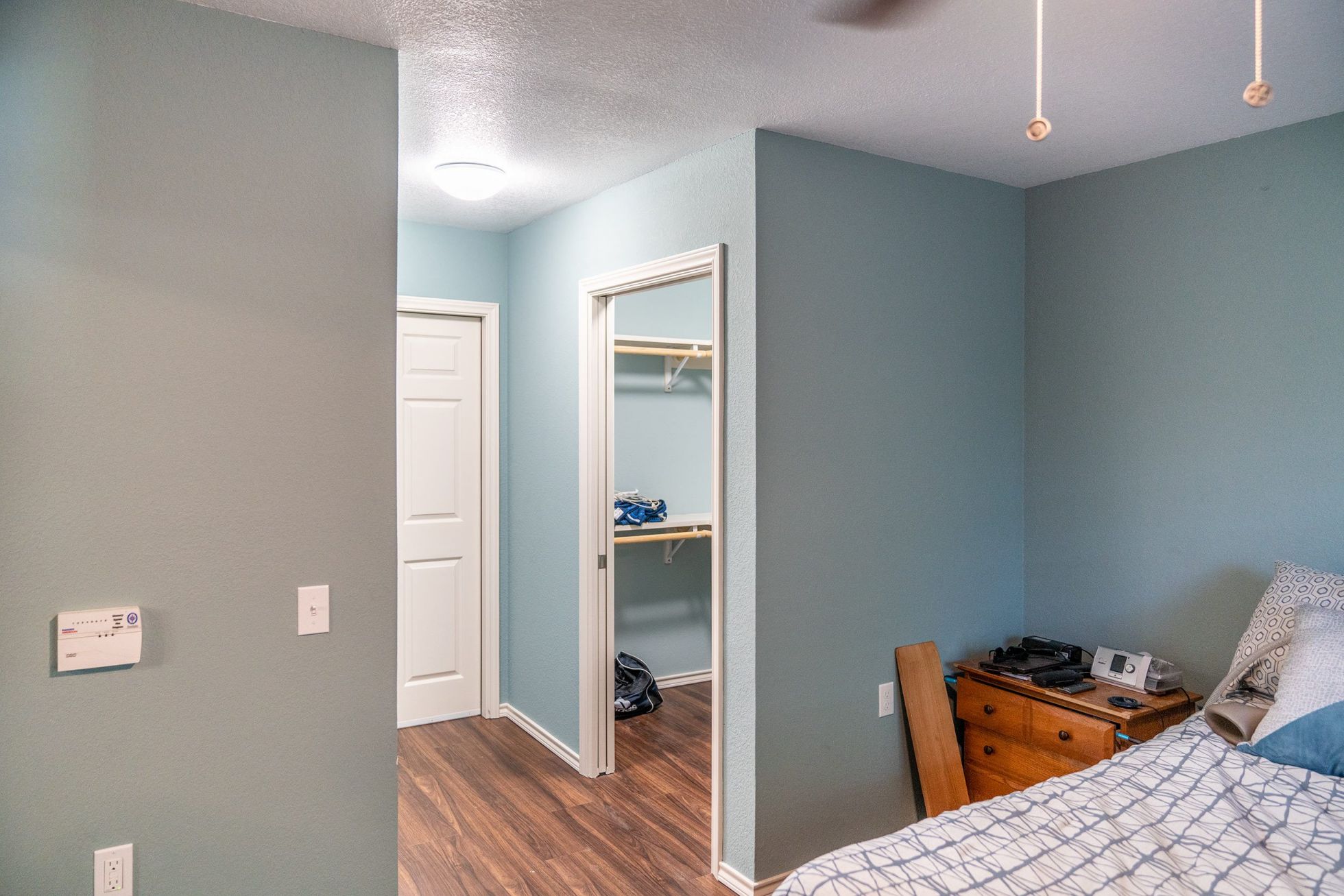
View from the bedroom with closet and door to the garage.
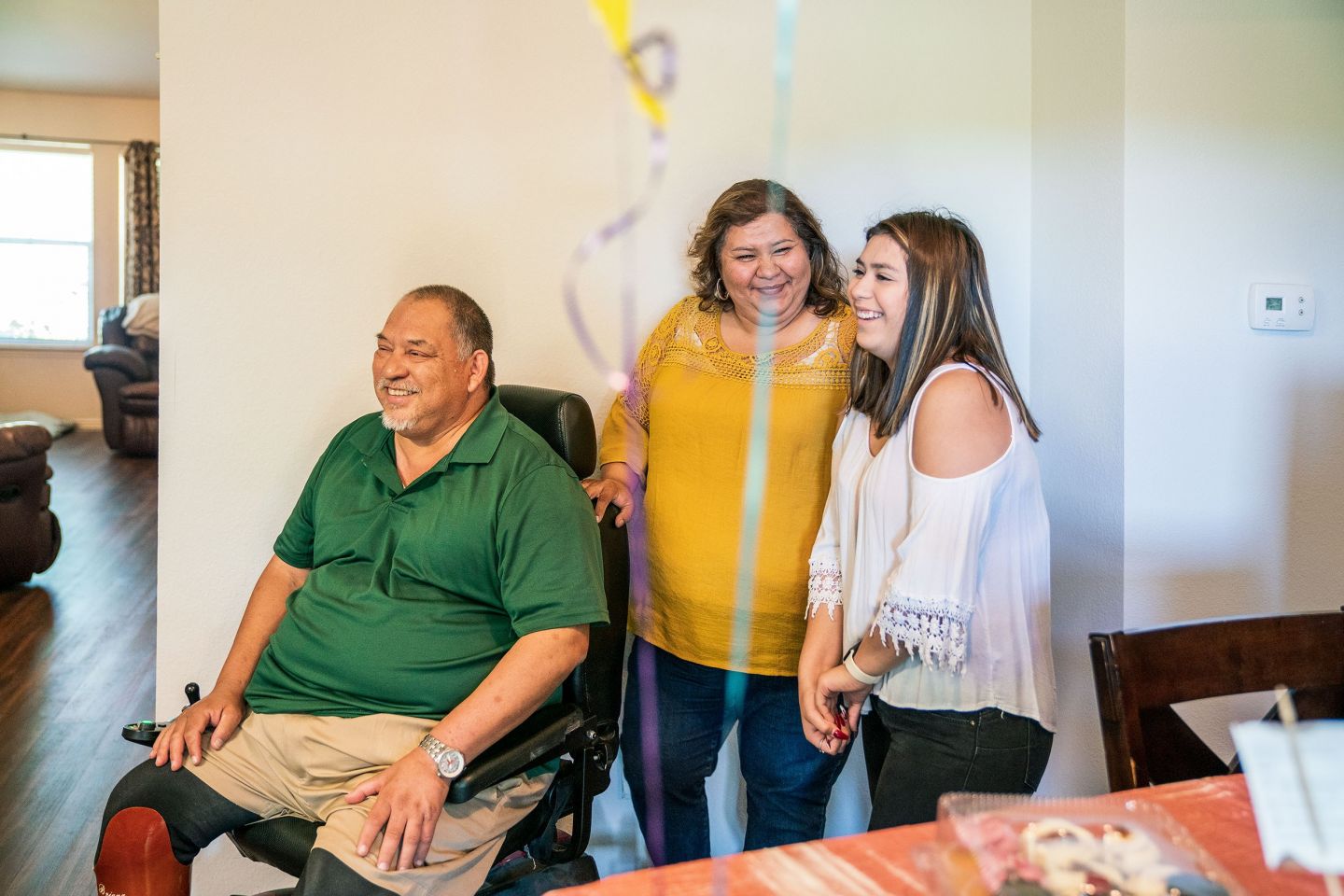
Access: Granted
Everyone deserves the dignity of access to adequate bathroom facilities. We wish we could do these types of projects for every family that needs them. But even one such project makes an important positive difference in the world. Here’s to many more in the future!
Project Design by Mark Evans
Project Management by Danny Scott
Carpentry by CG&S
Photography by Ryan Davis
And special thanks to our vendors, suppliers and colleagues in the field; you know who you are!



