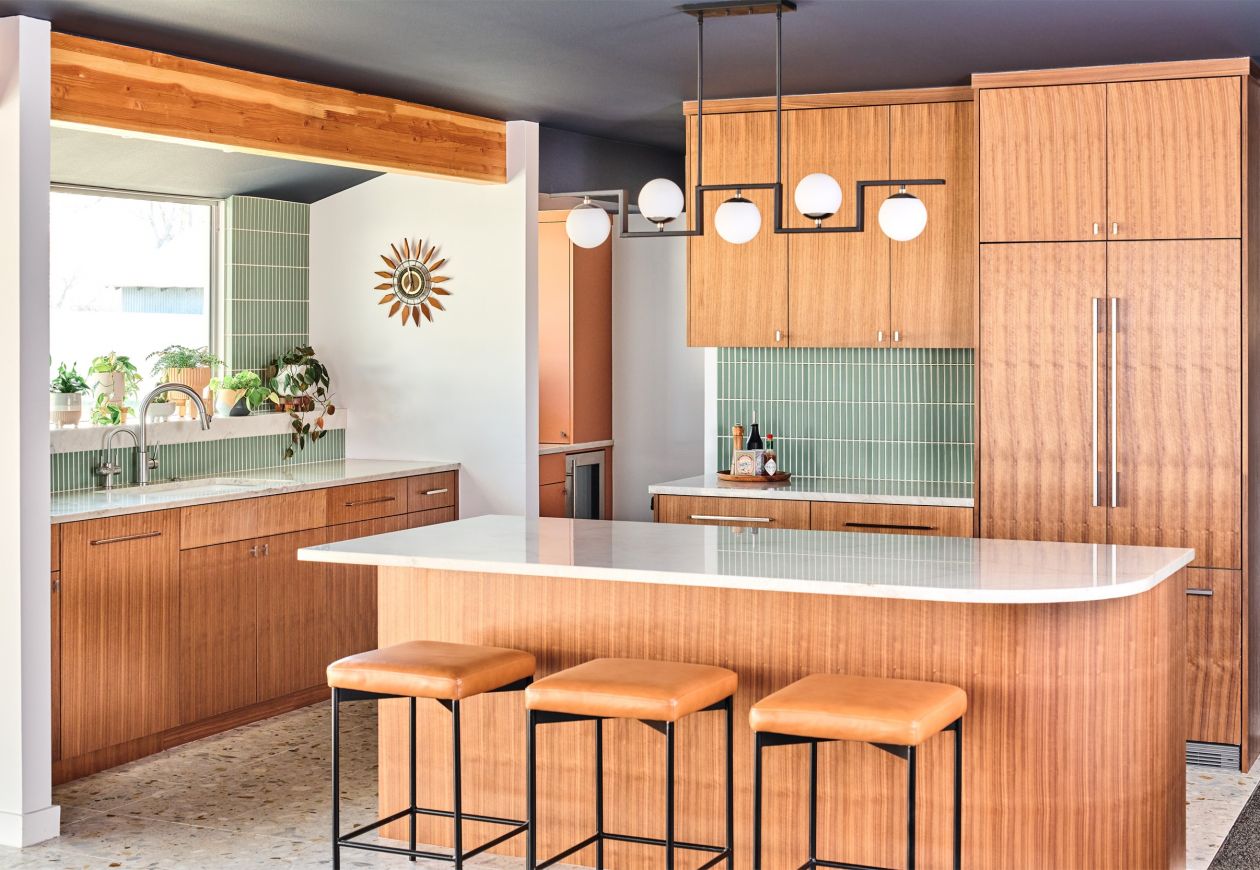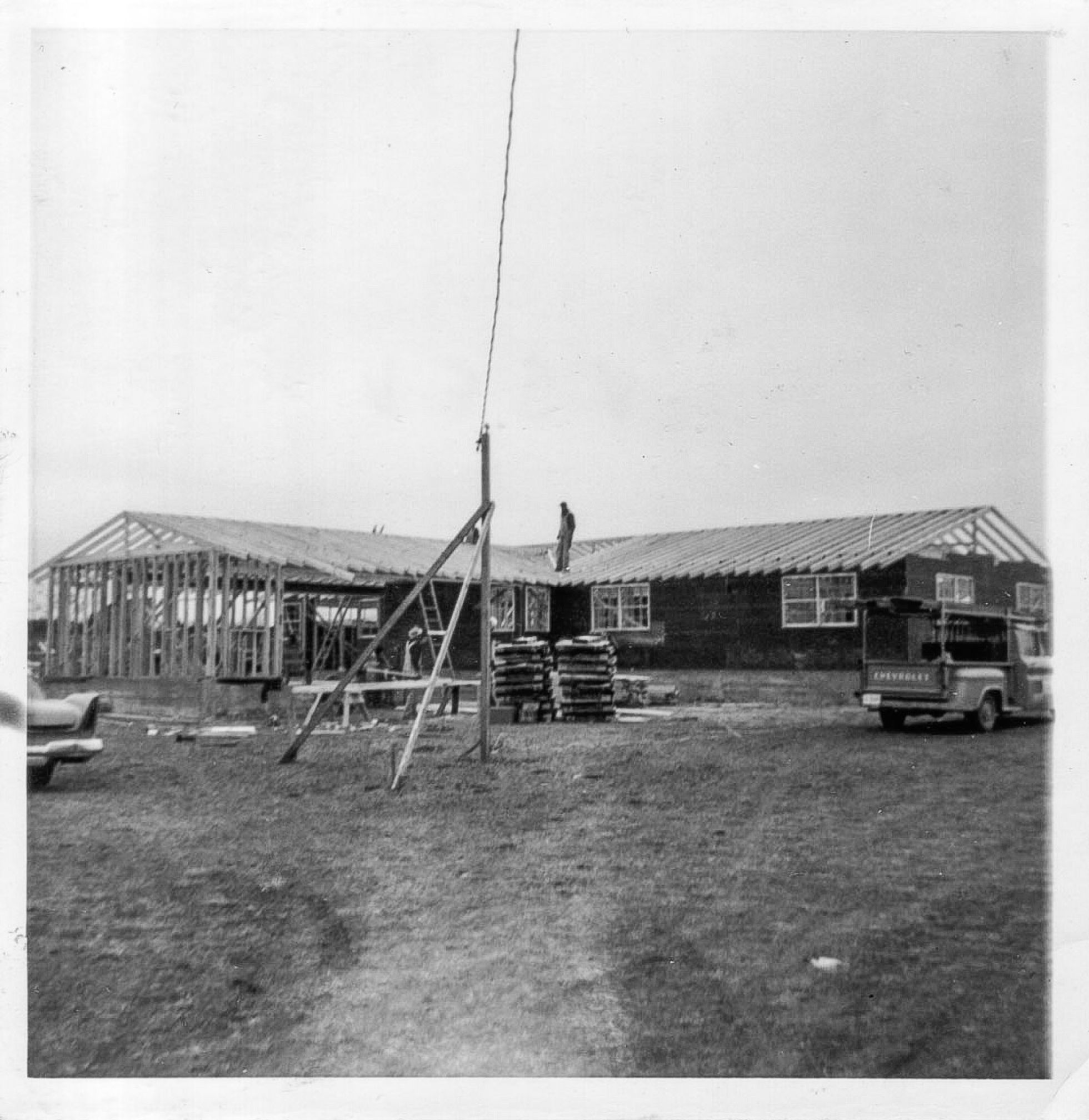
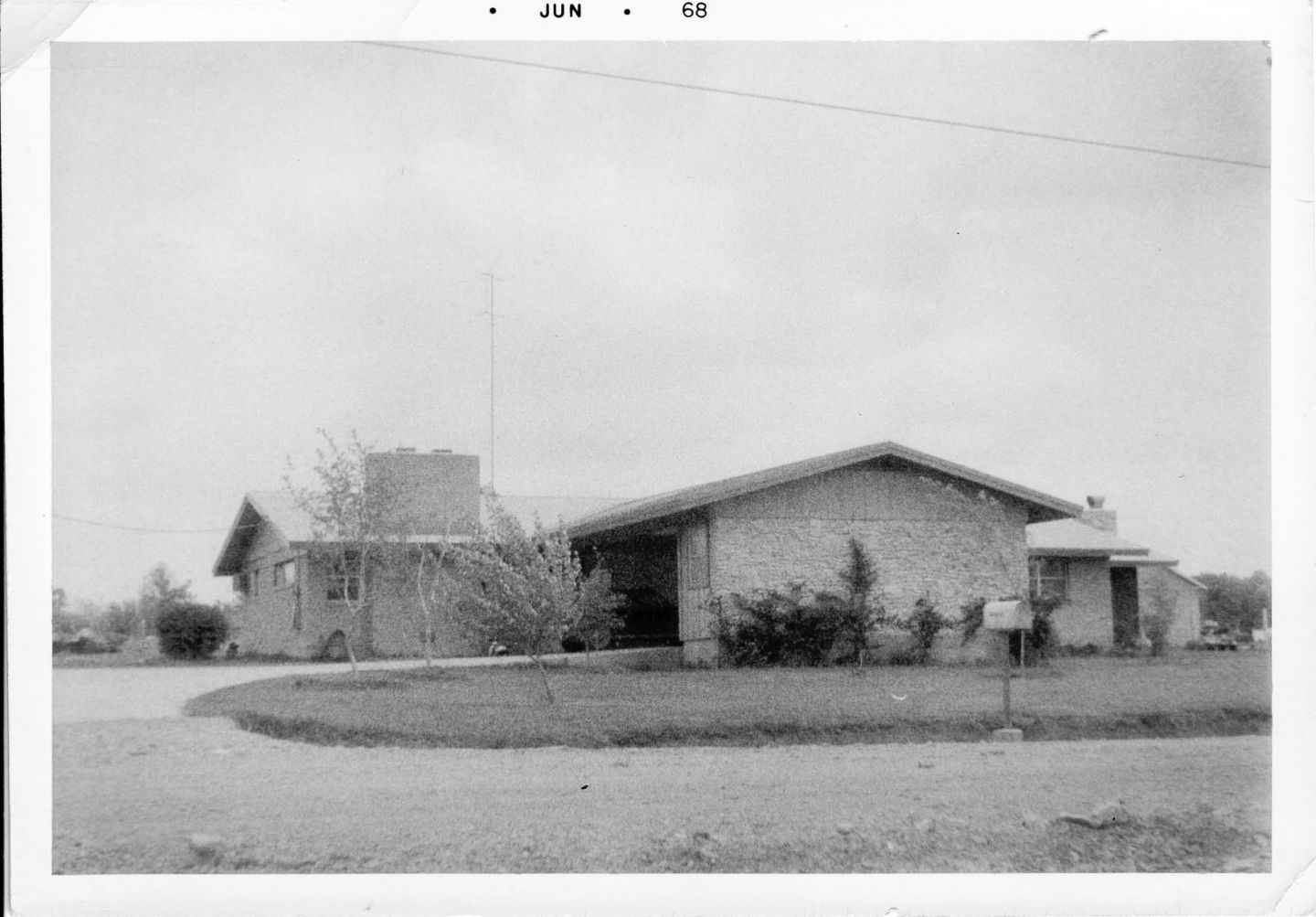
Our office is the childhood home of CG&S owner Dolores Davis. Her parents and CG&S founders Clarence and Stella Guerrero built the 4-bed, 3-bath house in 1963 on what was then unincorporated farmland south of Austin. Clarence, a forward-thinker, designed the home himself with an open concept approach creating sightlines from the living room to the dining to the kitchen. He created a generous primary suite for himself and Stella and three additional bedrooms shared by the children. Clarence built several warehouses at the back of the property to store building materials and equipment. We still use them today!
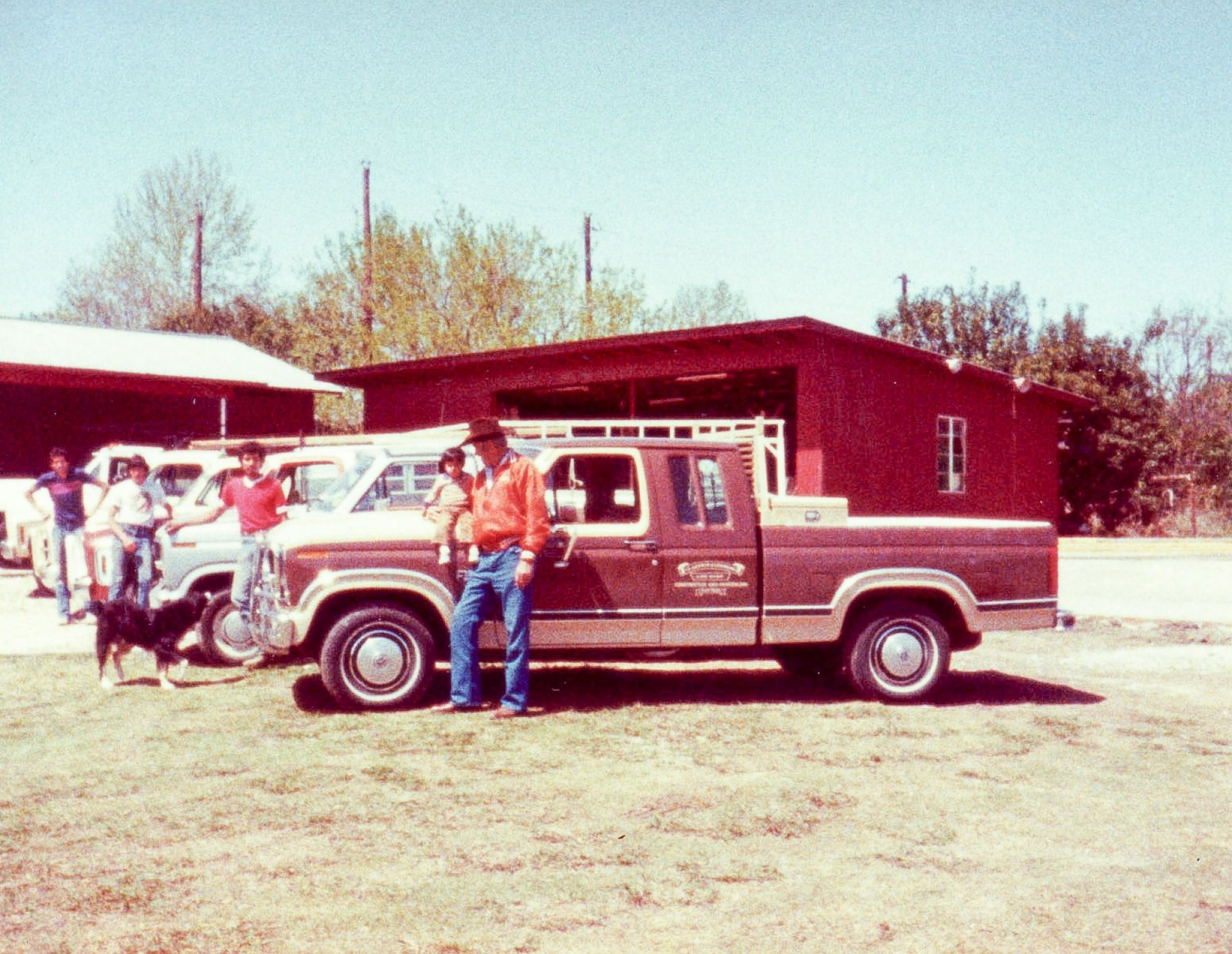
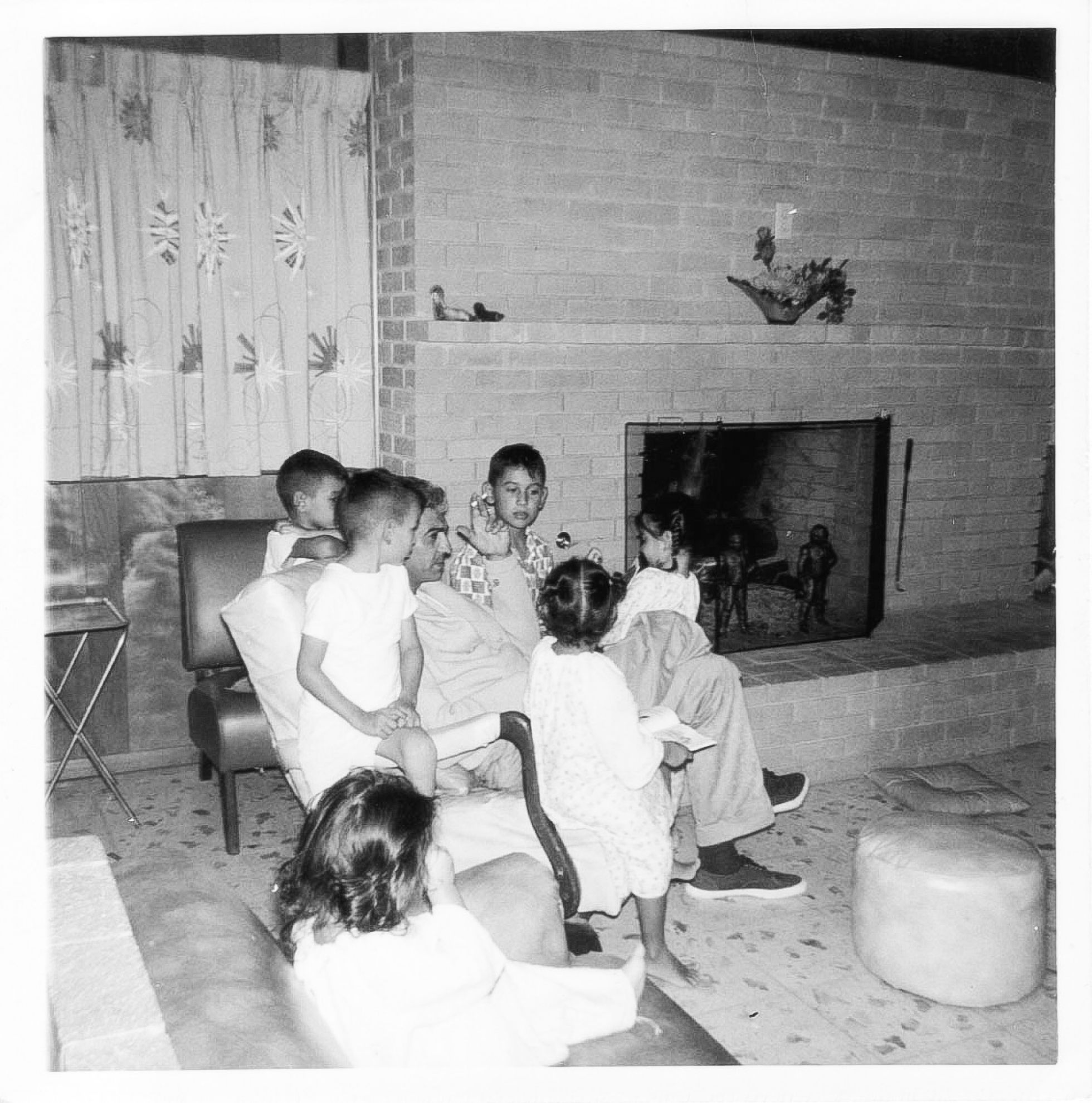
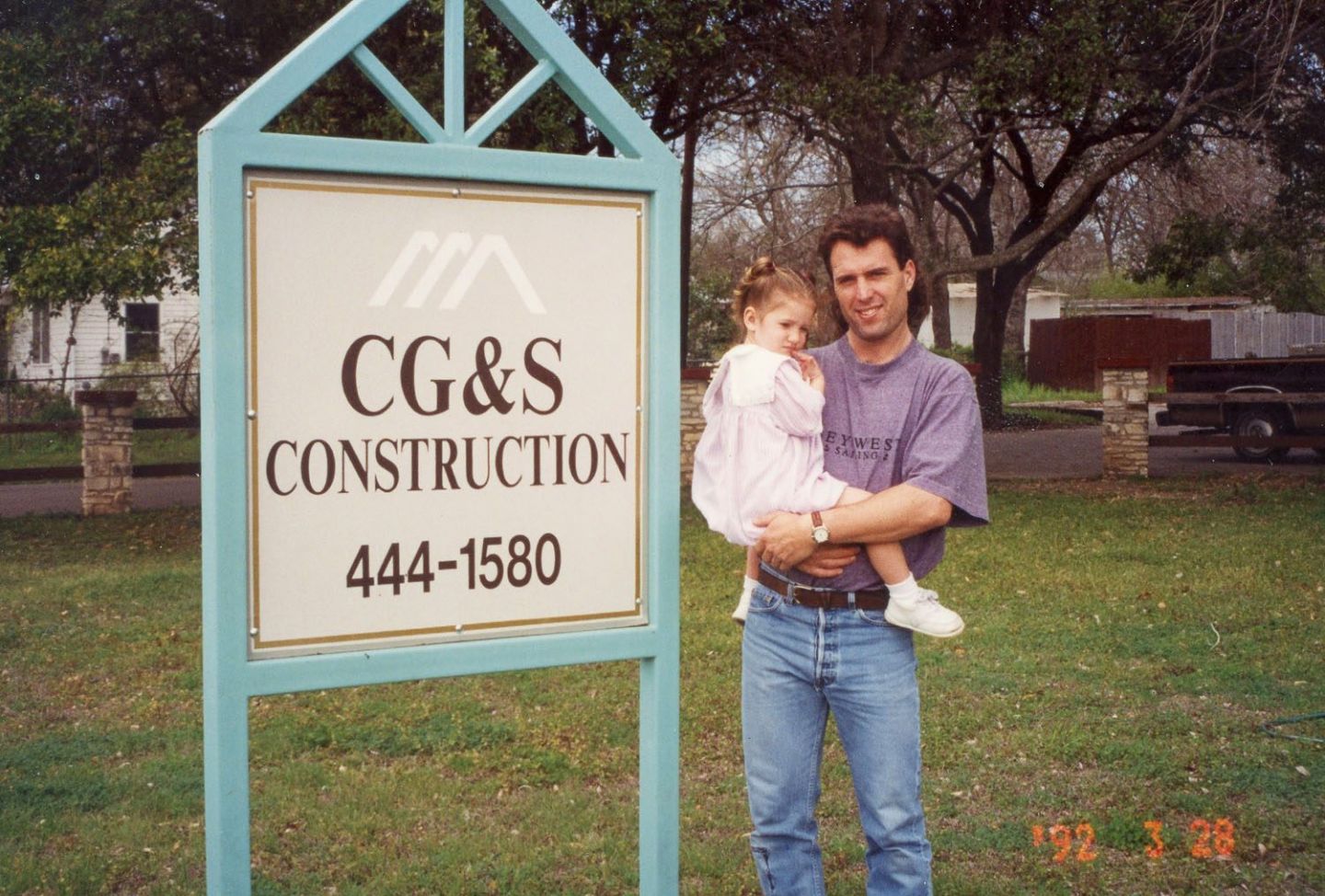
The house has transformed over the years to accommodate the transition from home to office. While the house itself no longer shelters the Guerrero family (and for a stint in the ’90s Dolores’ own family) it now houses the CG&S family, morphing and changing with our needs as a design-build firm. This past October we completed the home’s most recent renovation. To commemorate this accomplishment, we wanted to revisit 402 Corral Lane’s evolution over time.
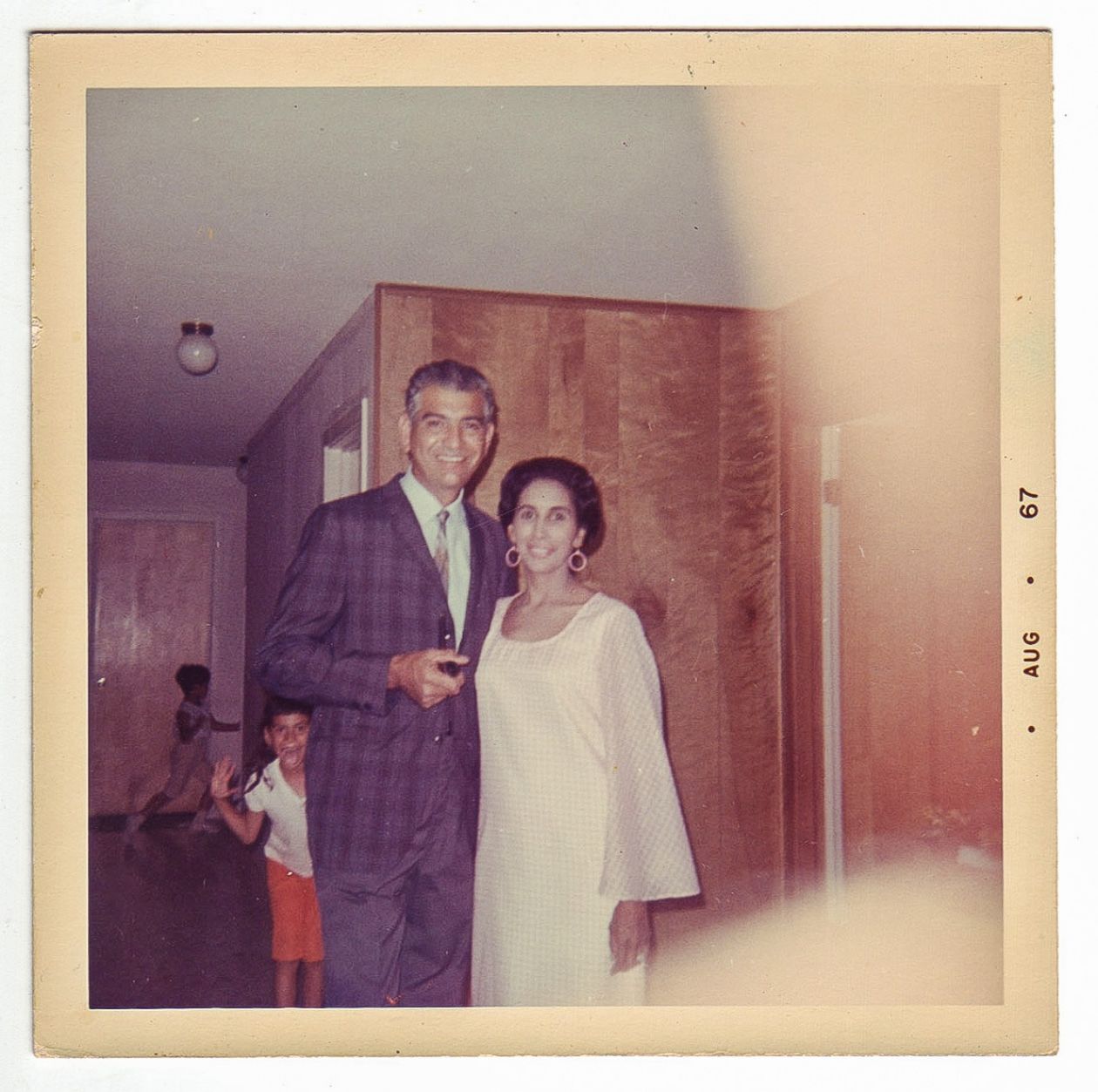
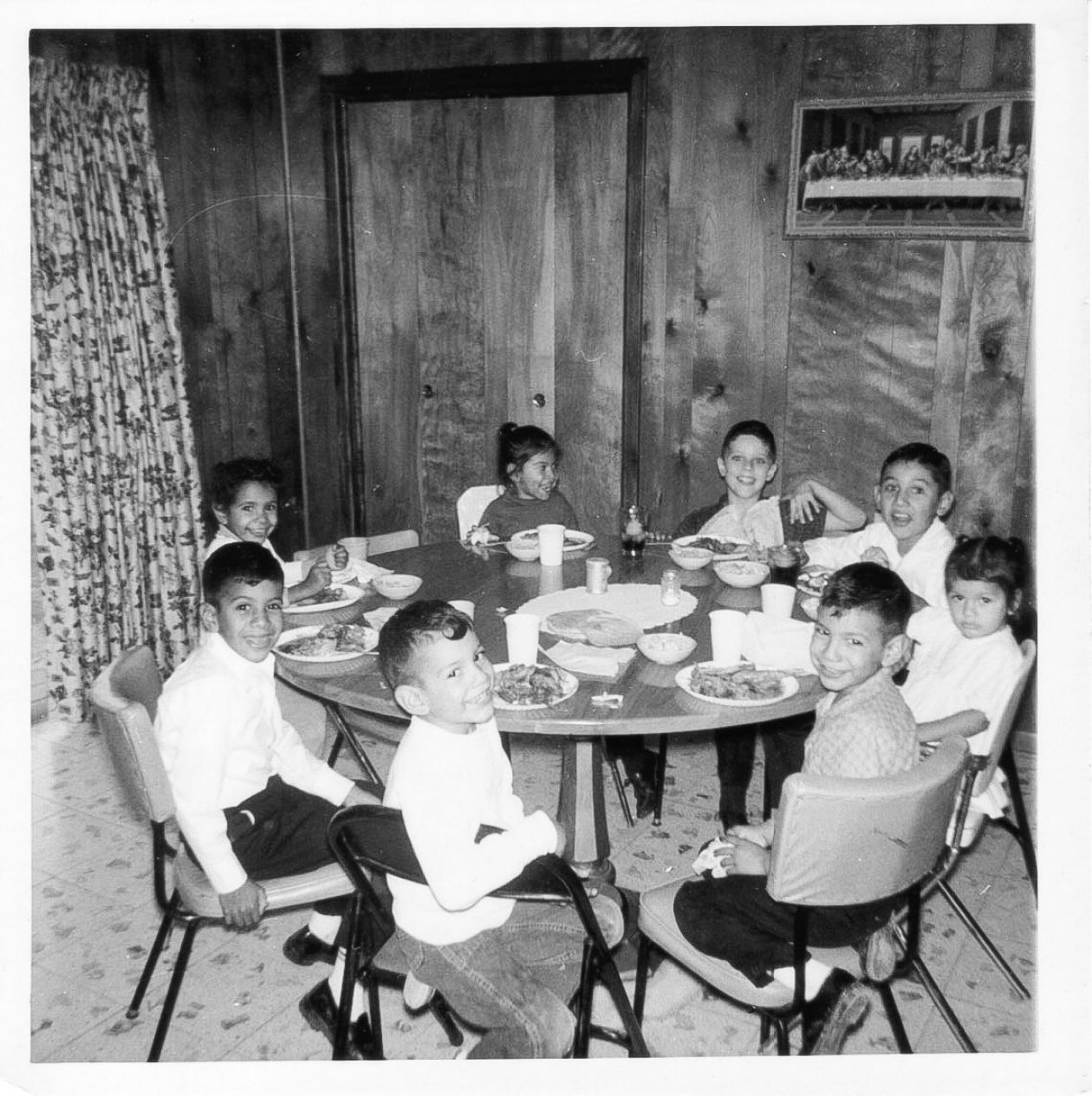
1963–1992
Clarence and Stella started CG&S in 1957 out of their East Austin home. As their family grew, they needed more space, so they purchased the 2-acre property on Corral Lane and built their next family home, what is now the CG&S office. They raised their family of eight and operated CG&S Design-Build (known then as Clarence Guerrero Construction) until 1987. As Clarence and Stella transitioned into retirement, they built a new home in the Austin suburbs leaving the Corral house available for rent.
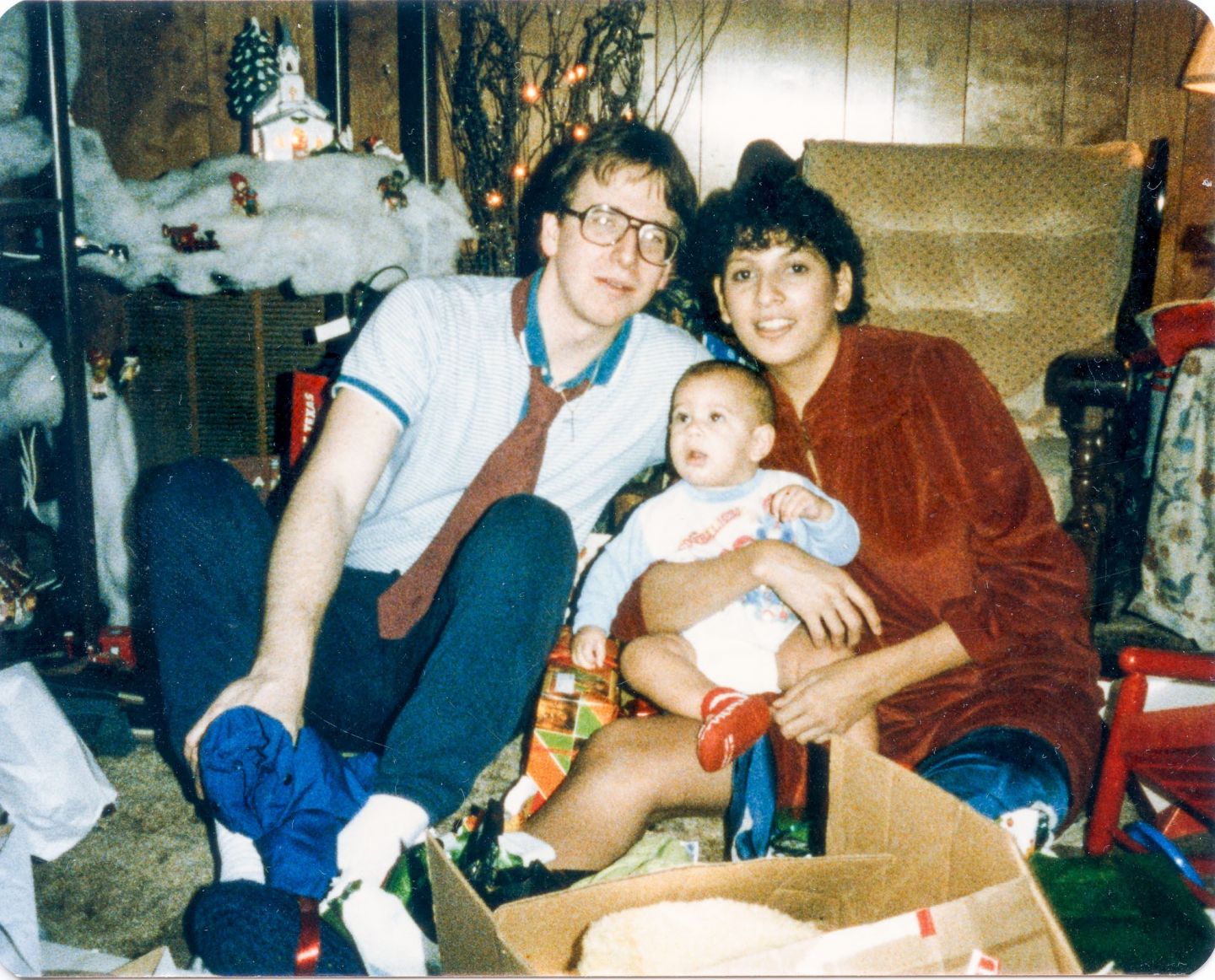
1987–1992
Current CG&S owners Dolores and Stewart Davis rented the original family homestead for a small period along with their three children. During that time, the business operated out of a small detached structure located on the same 2-acre property.
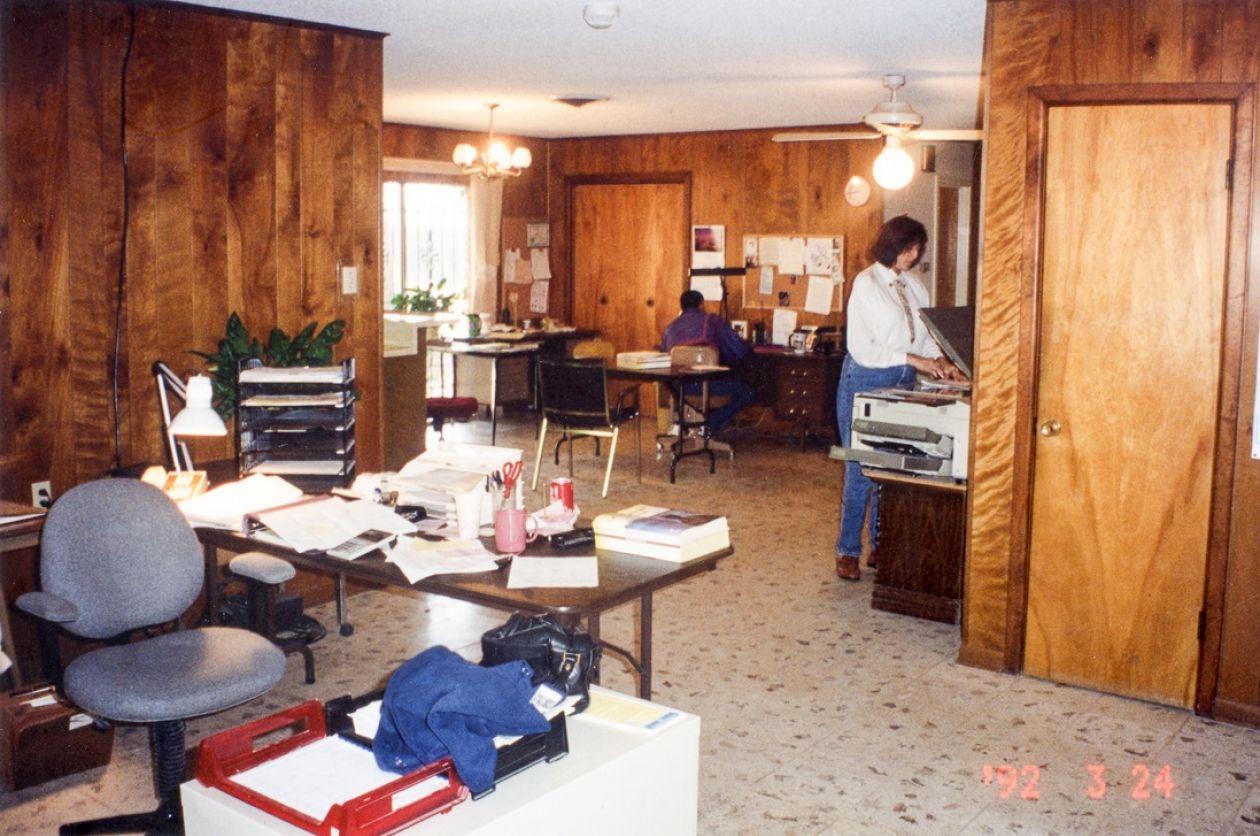
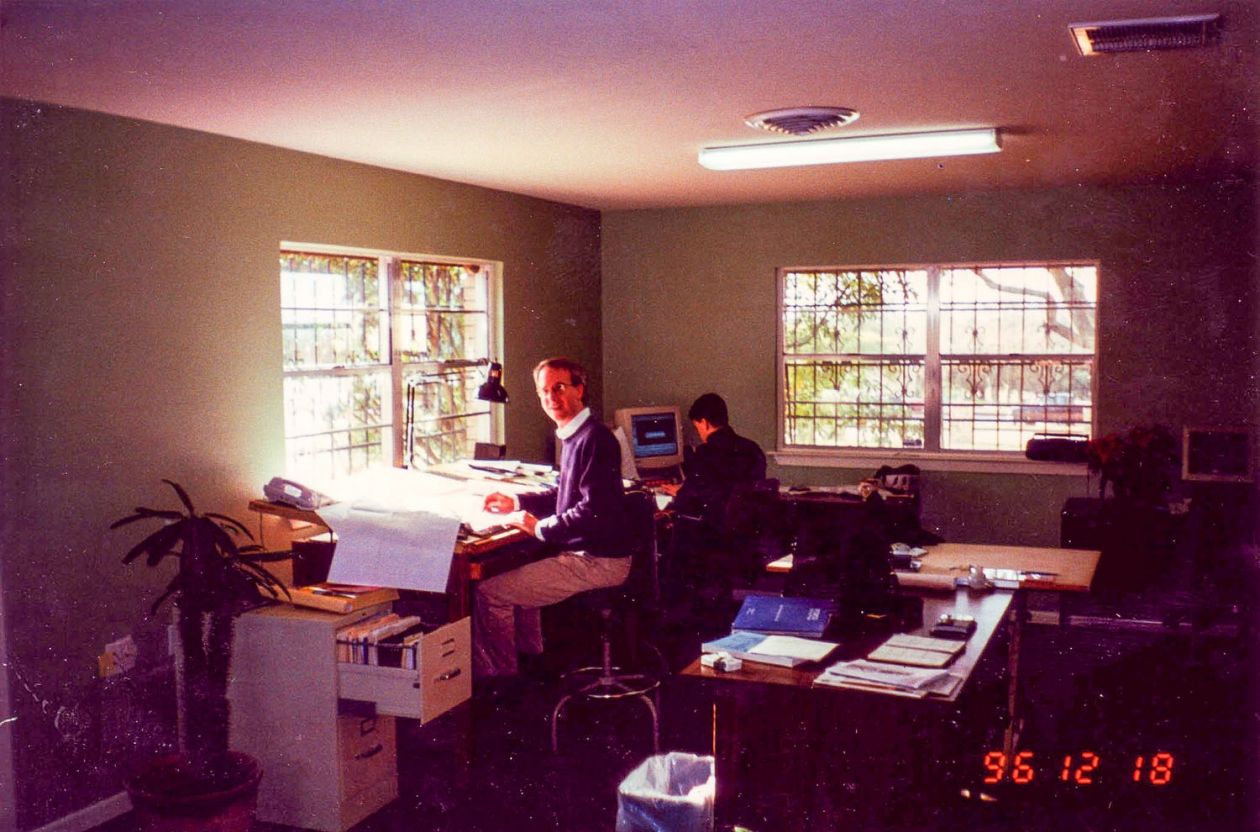
1992–1997
In 1992, the Davises moved further into town, leaving the original home open and available. CG&S transferred their office to the house utilizing the space in its original configuration. Folding tables were set up in the living room to create an administrative and estimating space. The dining room was used as the production office and the rumpus room was used as a meeting area and additional office.
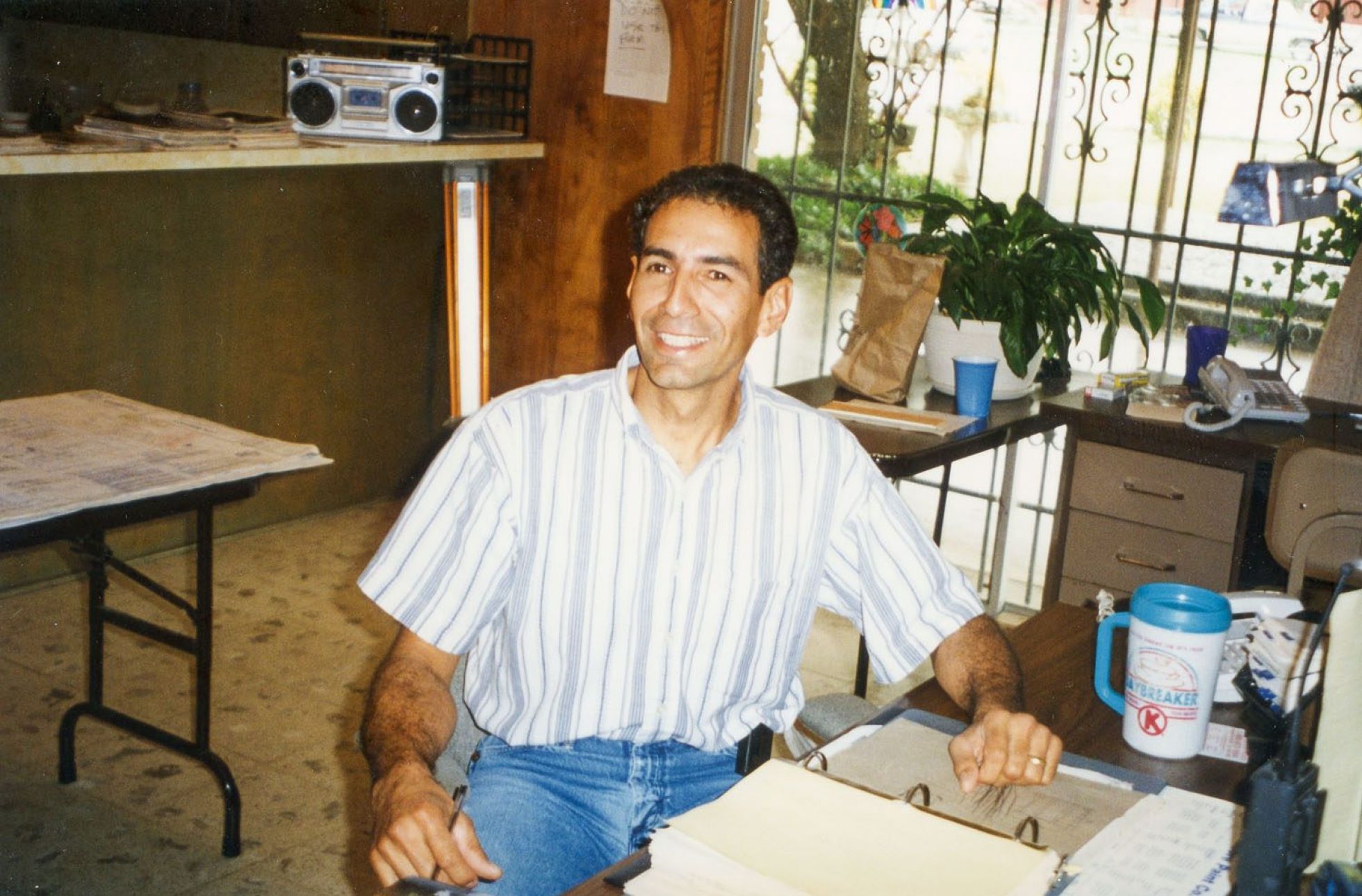
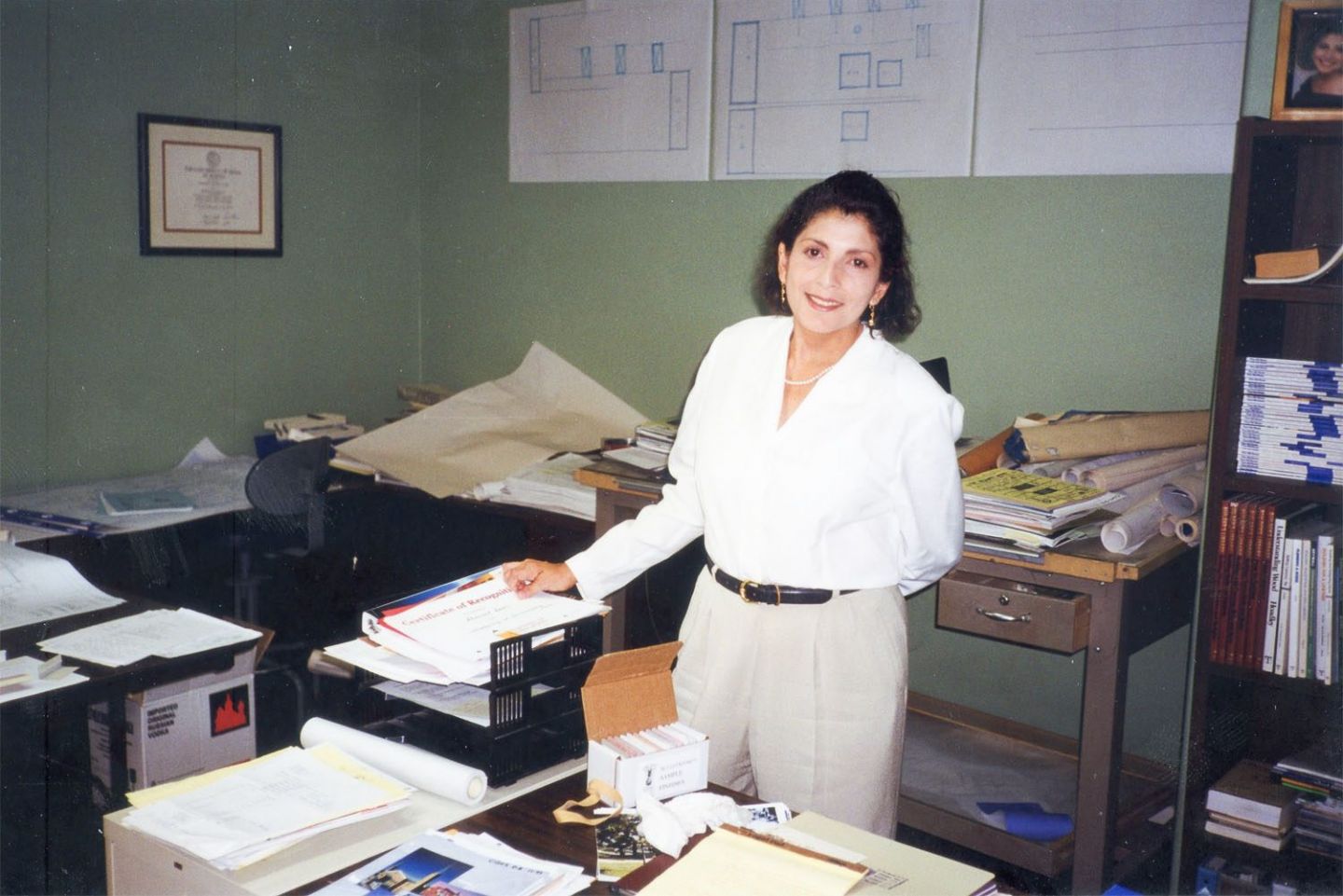
Phase 1: 1997
In 1997, the office went through its first major transformation. The scrub included creating a conference room and a reception desk out of the original living room. The dining room was converted into the production area with desk space for our project managers and a flex desk for the runner. The kitchen was modified to remove the original overhead cabinetry and peninsula, however, the kitchen’s original cabinetry and angled corner sink remained. Various bedrooms were converted to office space for administration and production, and the design and estimating studio were refreshed albeit with a simpler approach to improve functionality.
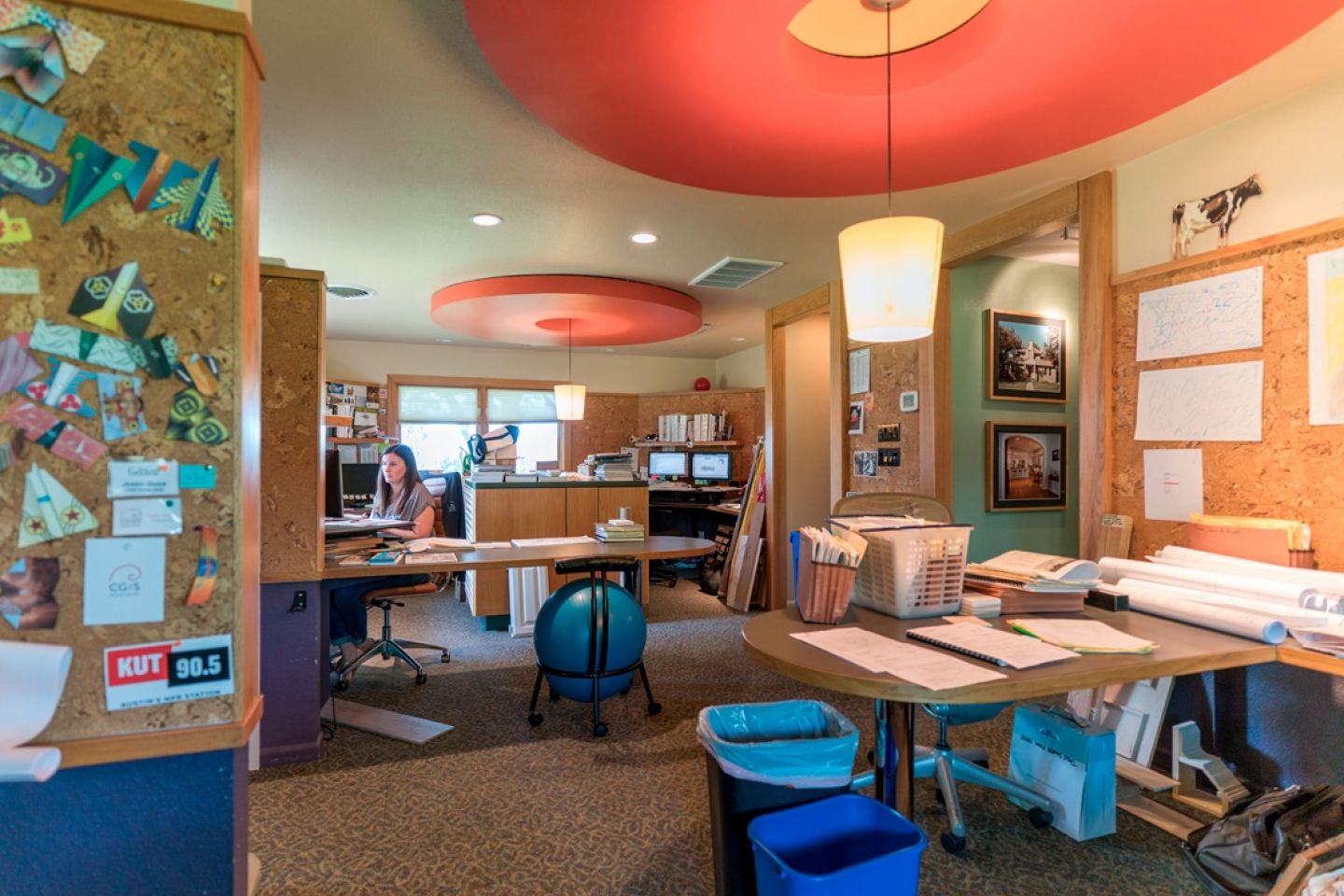
Phase 2: 2007
The second phase of the renovation occurred in 2007 with a focus to reconfigure and redesign the design studio and create a private office for Dolores who was general manager and production manager at the time. The new design studio featured built-in desks with plenty of space to lay out plans as well as a standing height cube in the midst of the room known as the “Stack” where design files and samples could be pored over by the designers in real time collaboration. The walls were adorned with cork board and fun, playful “donuts” added color and dimension to the rooms’ ceilings. Also included in the renovation was a new administrative office featuring the same built-in desk and design details.
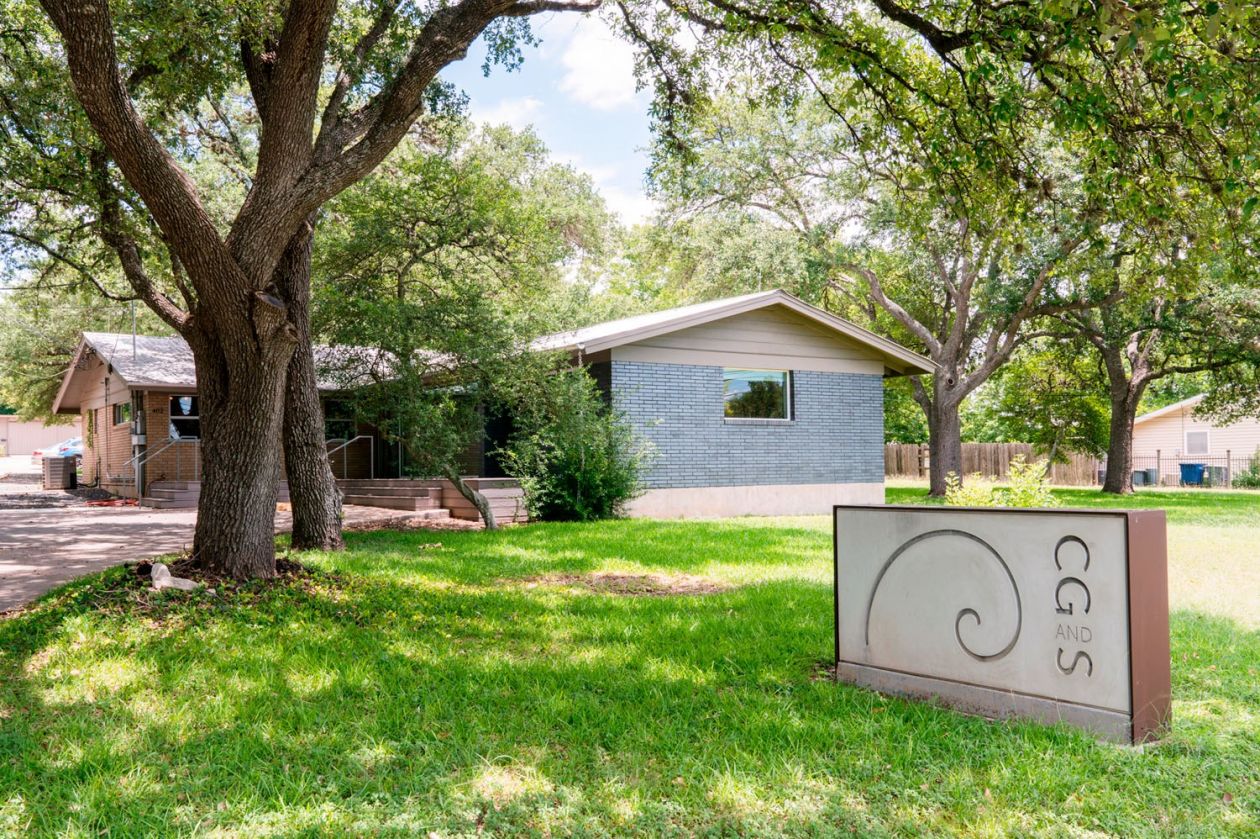
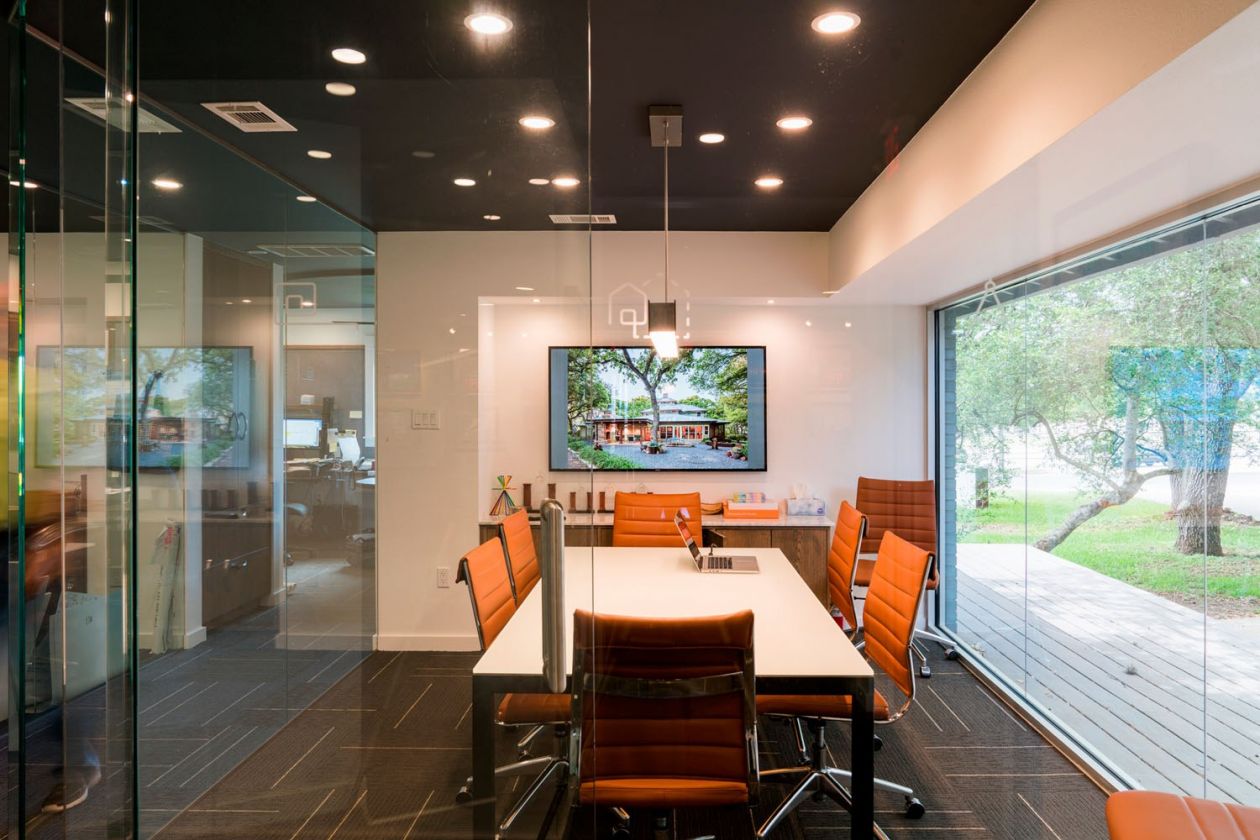
Phase 3: 2015
In April of 2015 we embarked on yet another renovation of the office. Since our team had grown over the years, employees were really getting cramped, and we were in desperate need of an additional conference room. In taking over the huge rumpus room, we were able to create a whole new estimating pod, new conference room, and new general manager’s office. The existing bathroom was also renovated. This new project created an opportunity to modernize the look of the building, so we opted for storefront glass and sleek modern metallic grey brick exterior and a new deck leading up to the front door. Elsewhere in the office, we updated the color profile tying the old with the new.
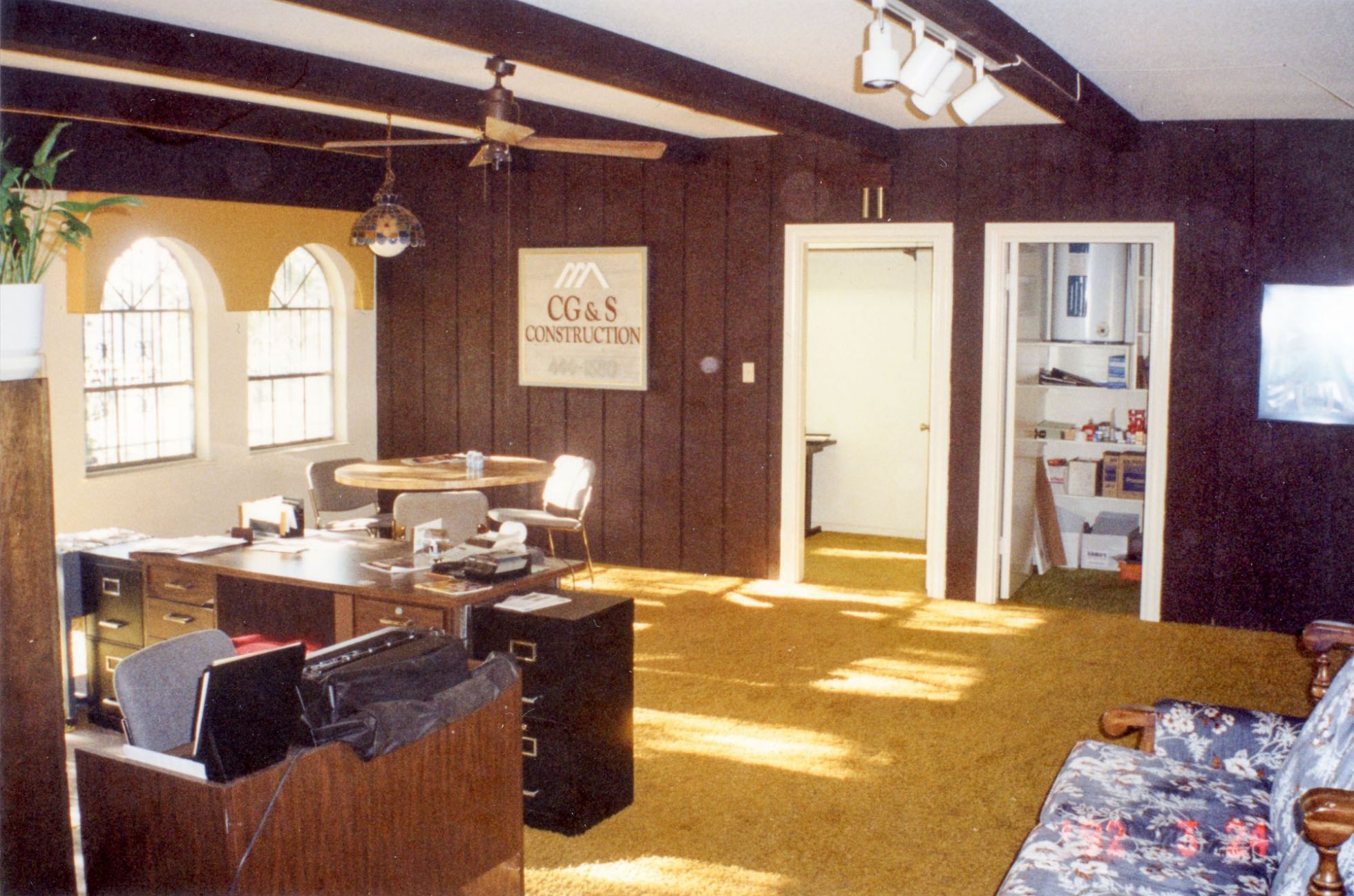
The rumpus room in 1992, called at the time "The Gold Room".
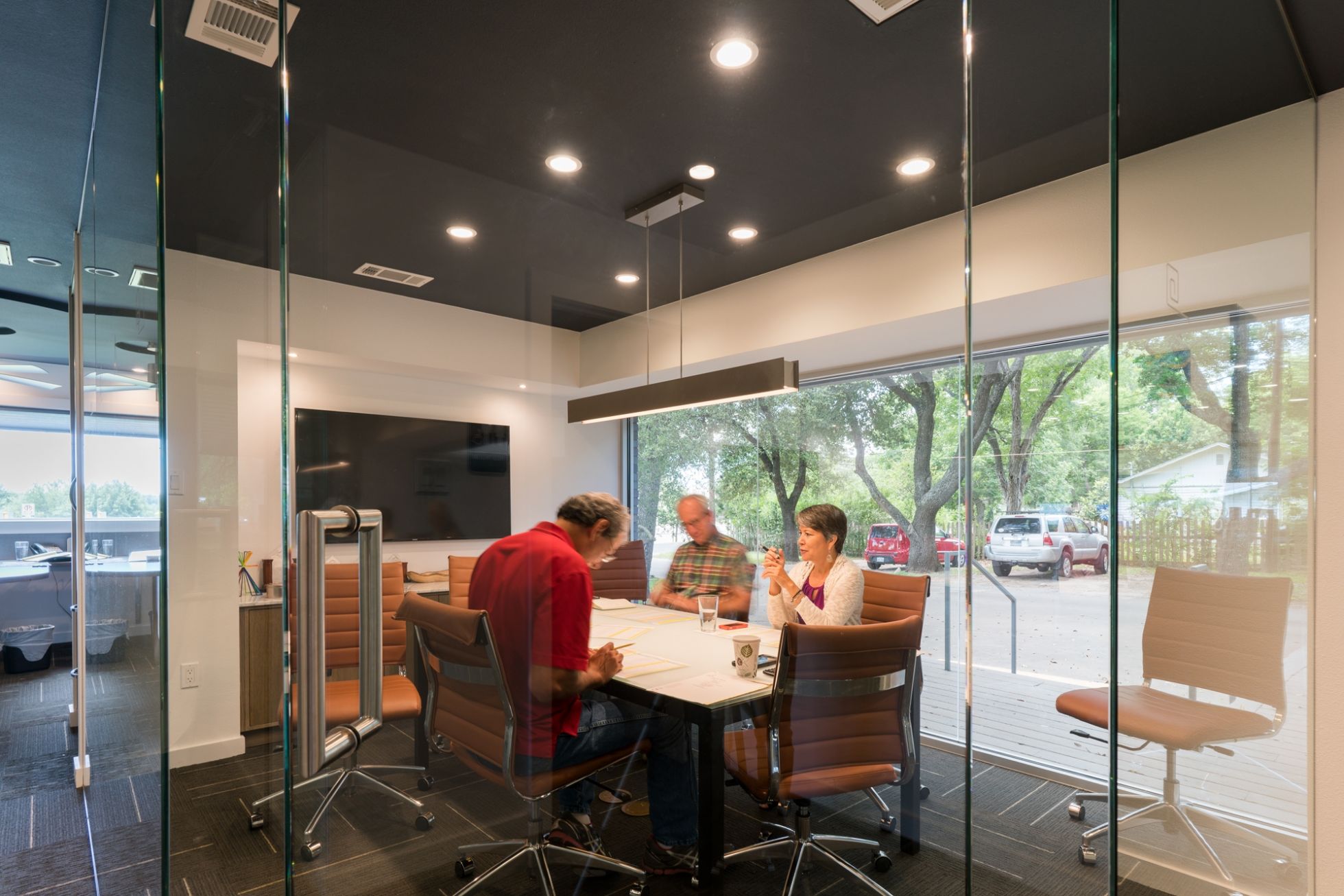
The new converted rumpus room with raised floors and contemporary finishes
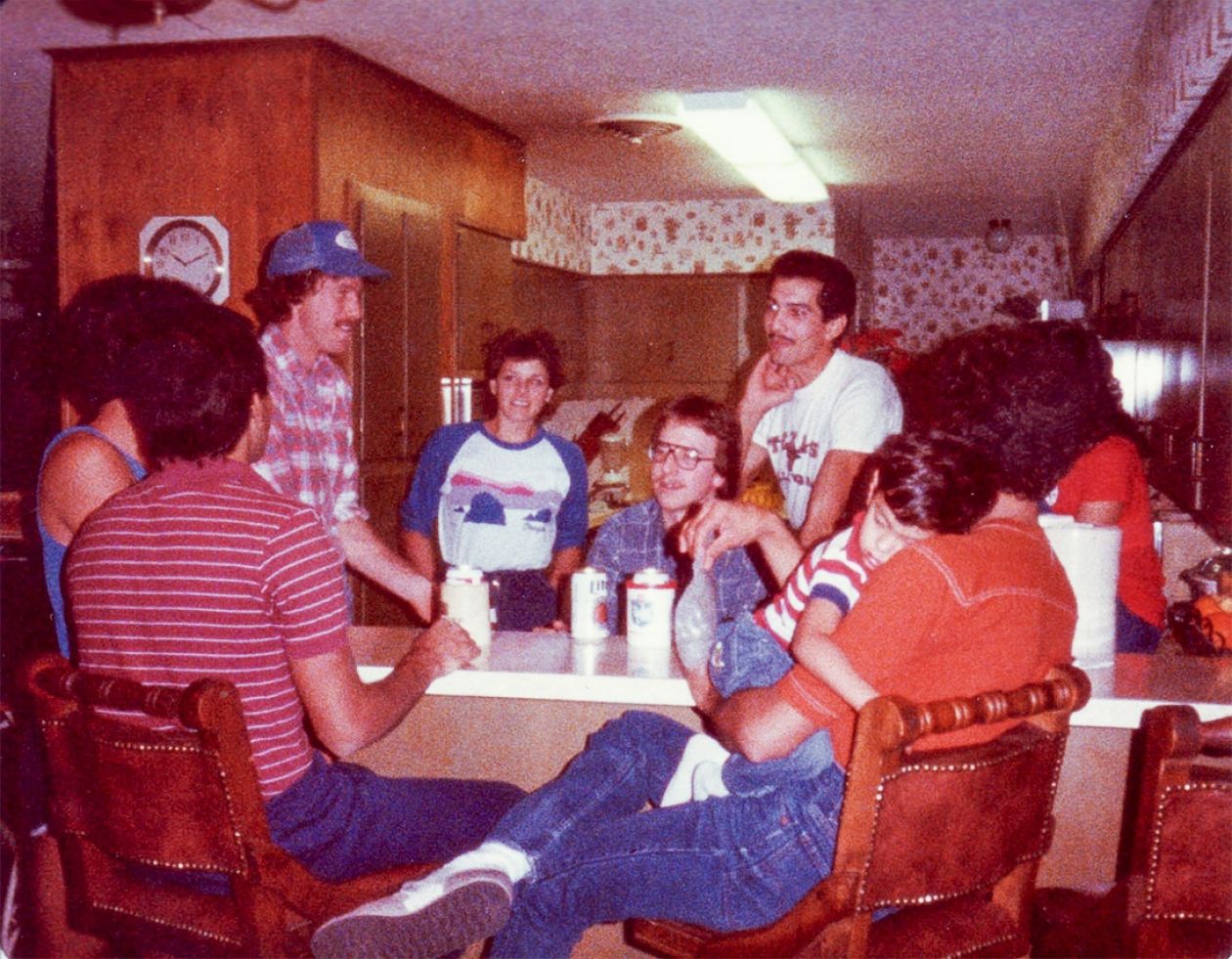
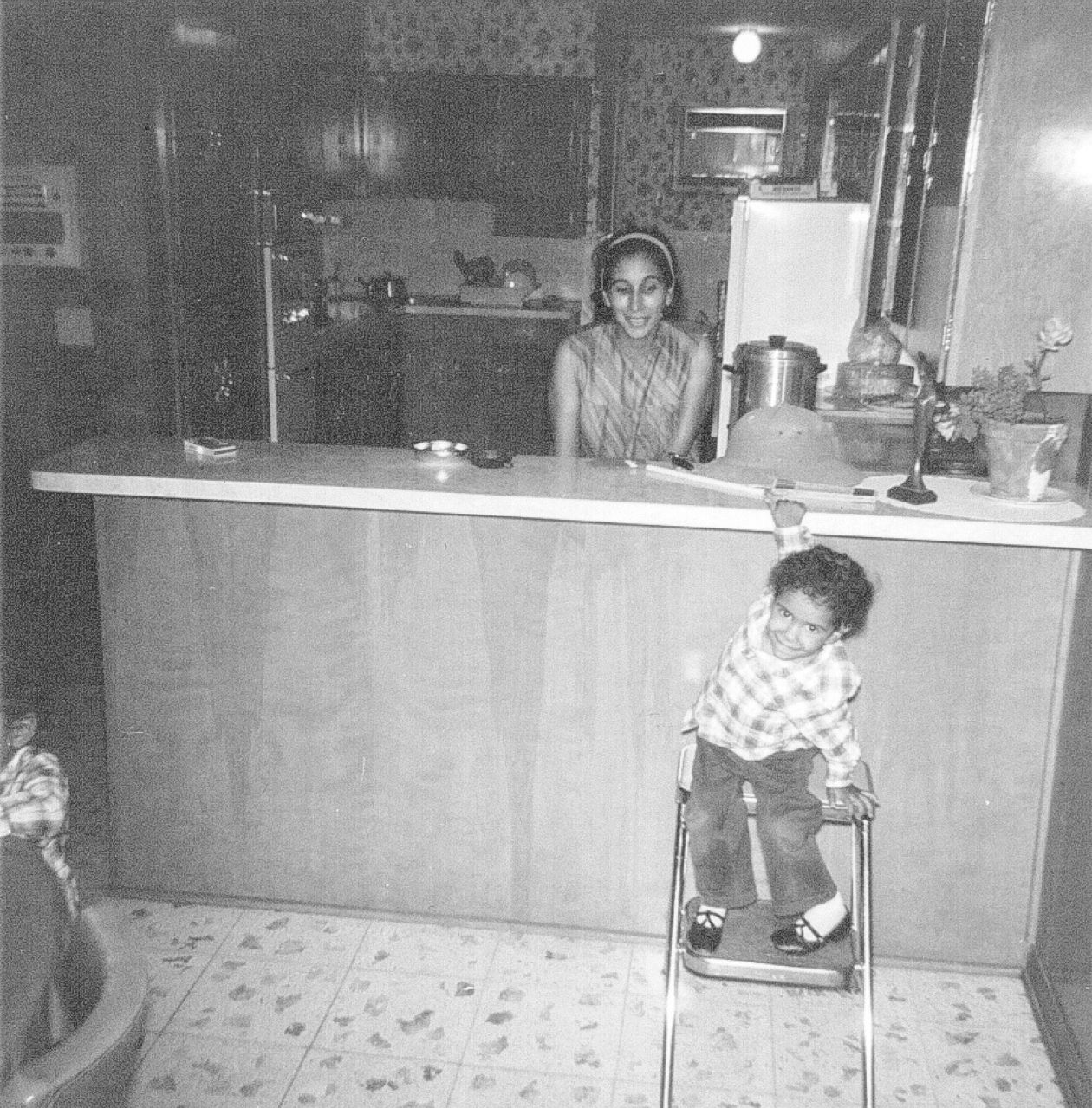
Phase 4: 2024, The Last Remodel
One of the remaining relics of the original home was the kitchen. While the majority of the office had been updated at one point or another, the kitchen was firmly grounded in the 1960s. This corner of the office held childhood memories, family secrets, and tender moments. The kitchen cooked thousands of tamales, both for the Guerrero family and for the CG&S Tamale Parties. This kitchen hosted impromptu meetings and strategy huddles. The kitchen was the heart of the home, and it was the heart of our office.
Standing in the space before it was demolished was an emotional moment for Dolores, for other Guerrero family members, and for the longtime CG&S employees. But it was time. It was time to create a new, more functional space for our work family to gather and host and to confer.
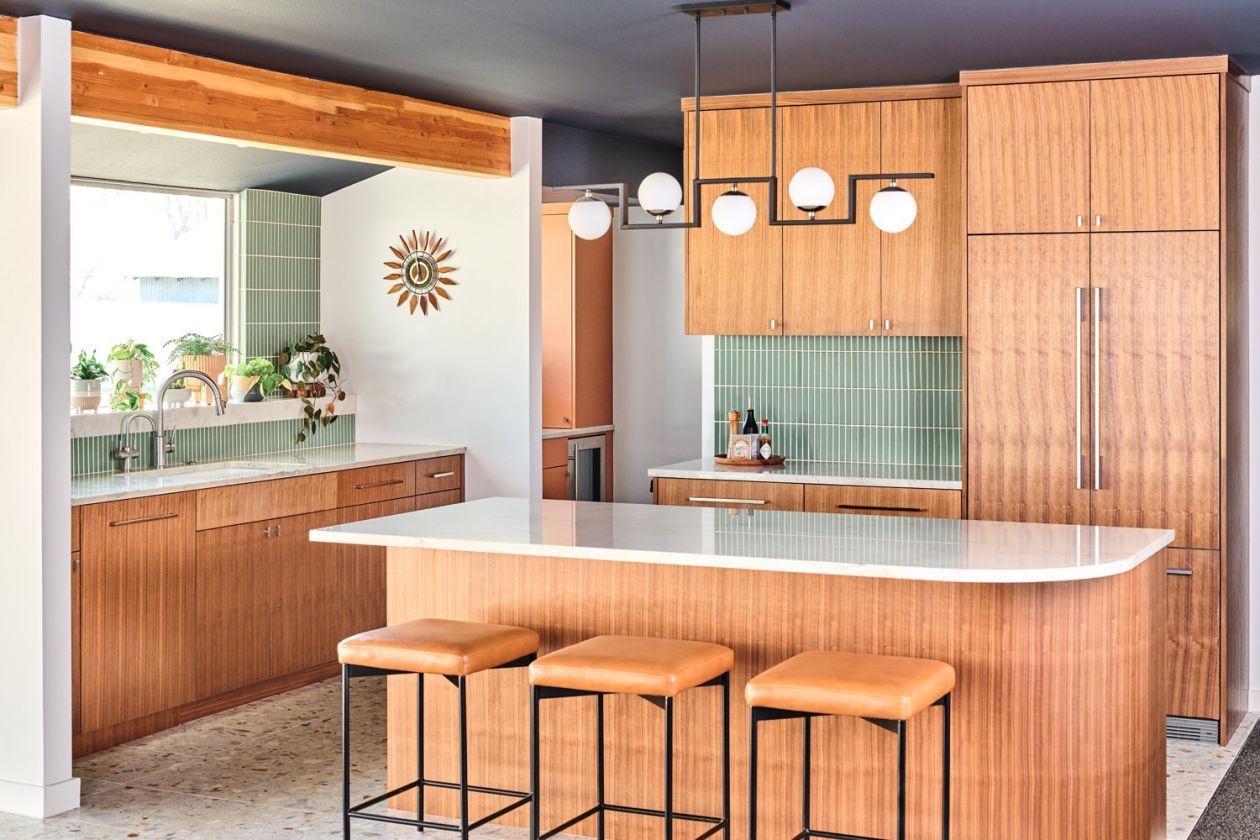
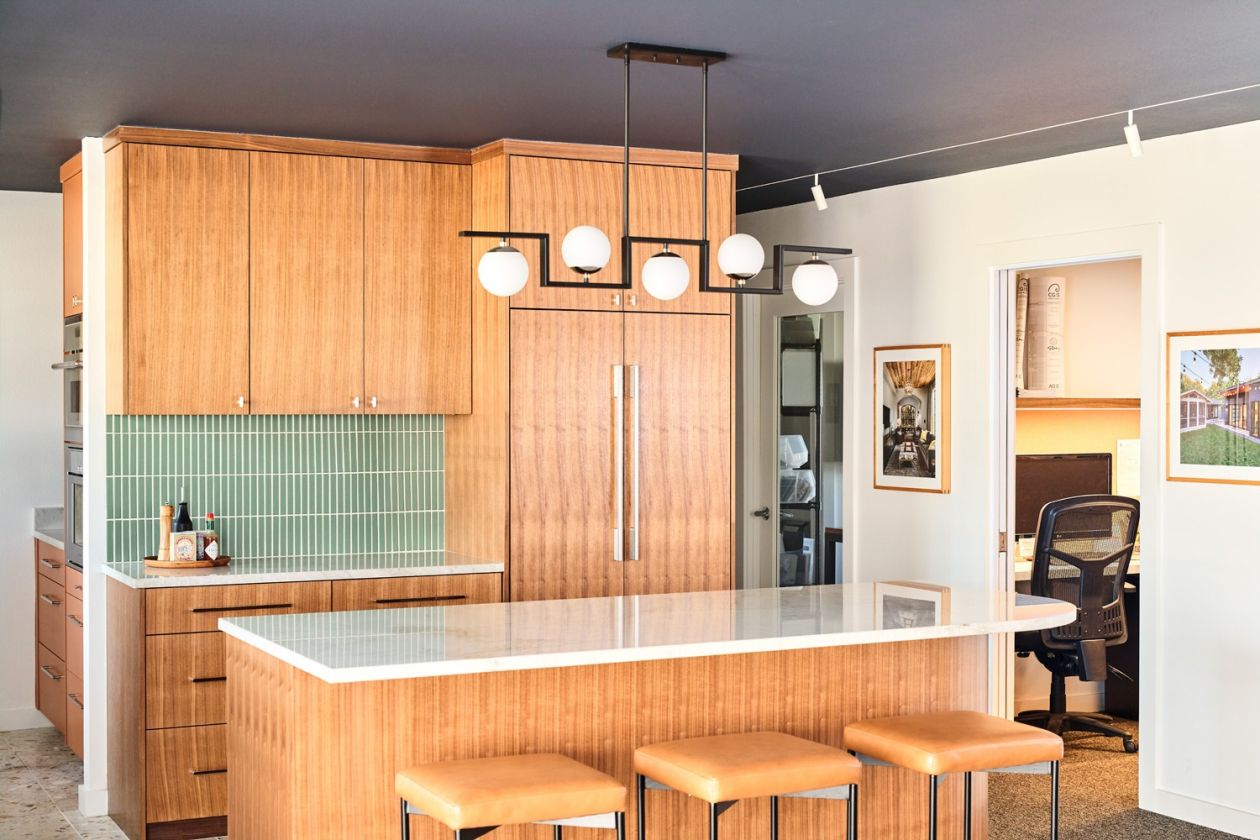
The last remodel had one main goal: to update and modernize the most outdated office areas while creating better flow with optimal functionality and flexibility. To achieve this, we flipped the location of the kitchen to the old production area. Now, where the old kitchen once stood, is the new conference room and our new flex space with a large media center and enough room to hold company meetings. The reception area is updated too with a new desk layout and space for a lounge. The gem of the project is our new kitchen with large island, deep sink and back kitchen with espresso machine, steam oven, and coffee zone.
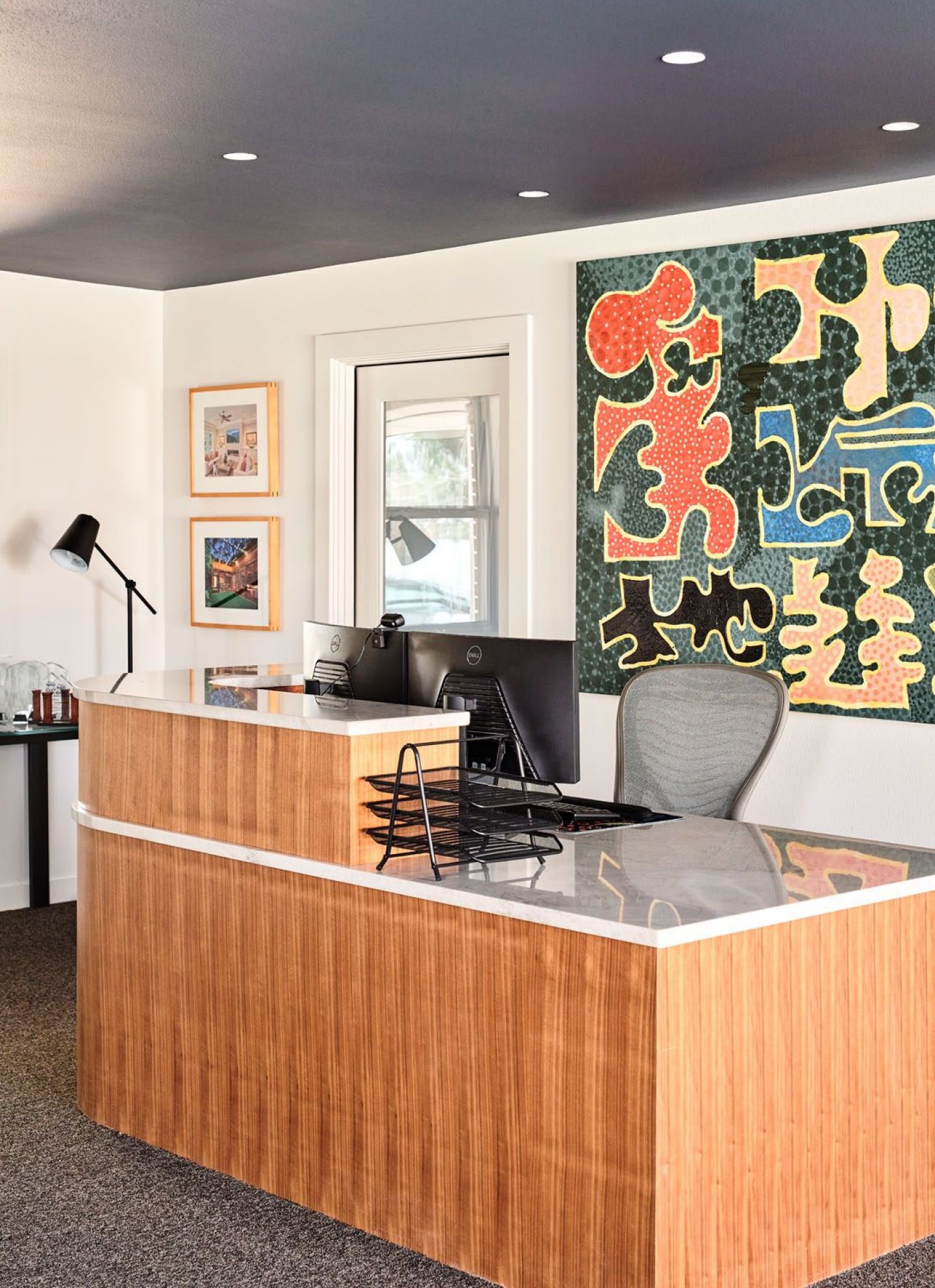
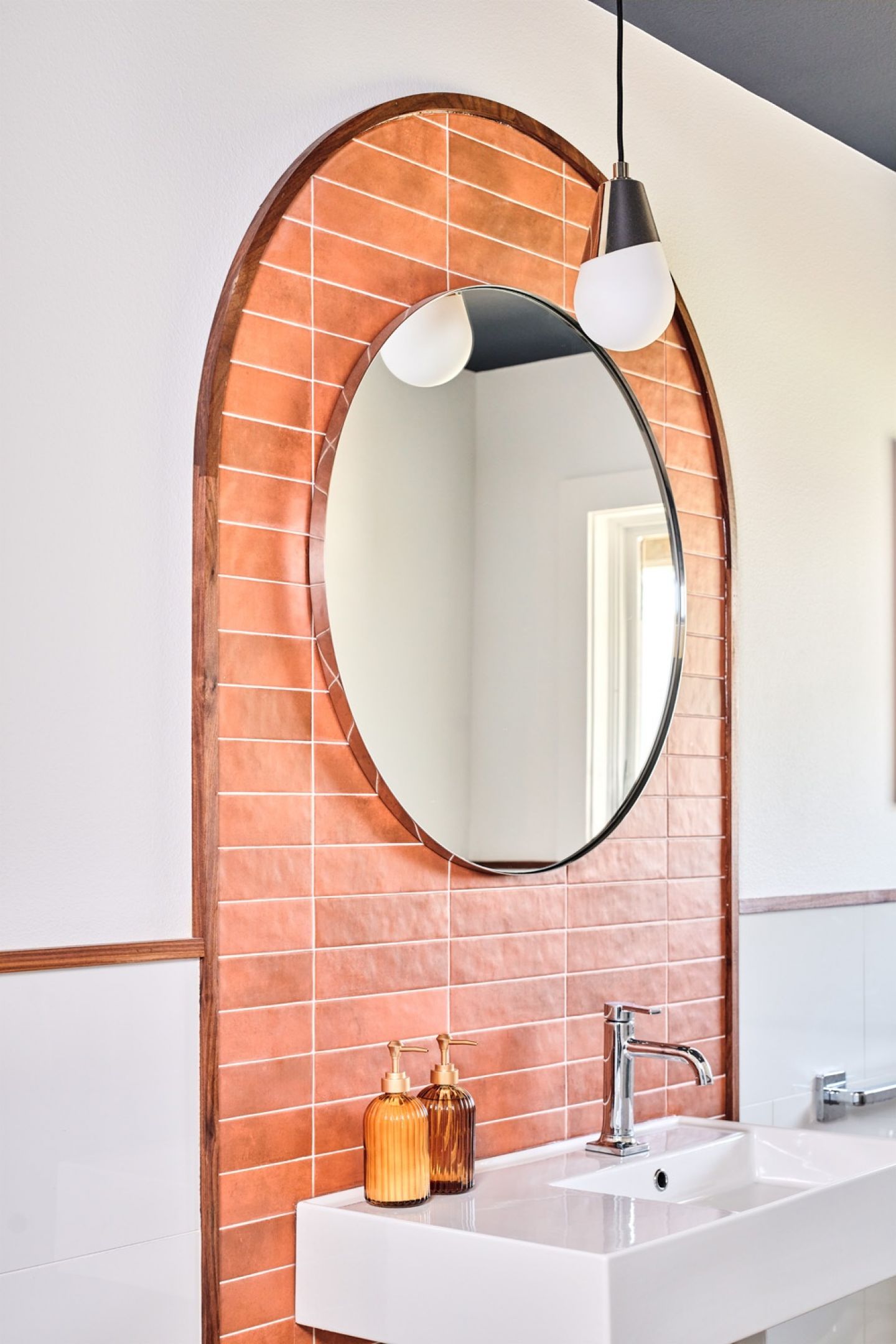
The copier now has its own space in the new supply room, while the production staff have a new private office with docking stations. Lastly, the hall bathroom has been completely overhauled.
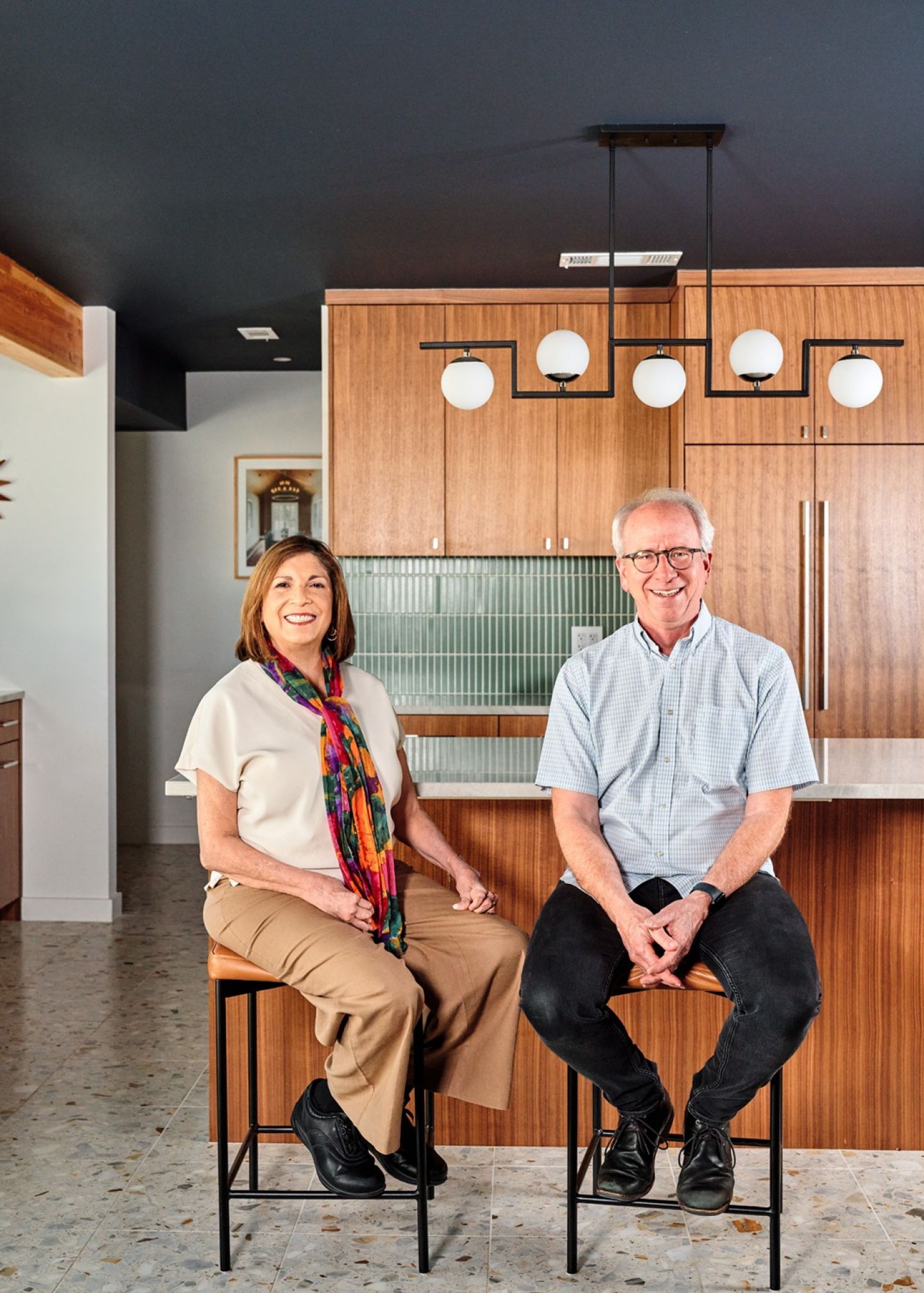
We at CG&S are in the business of change. We morph and transform people’s homes, and that whole process starts within our walls. To apply the same principles to our own social and work spaces is a treat indeed.
Watch a timelapse video of the new remodel process below!



