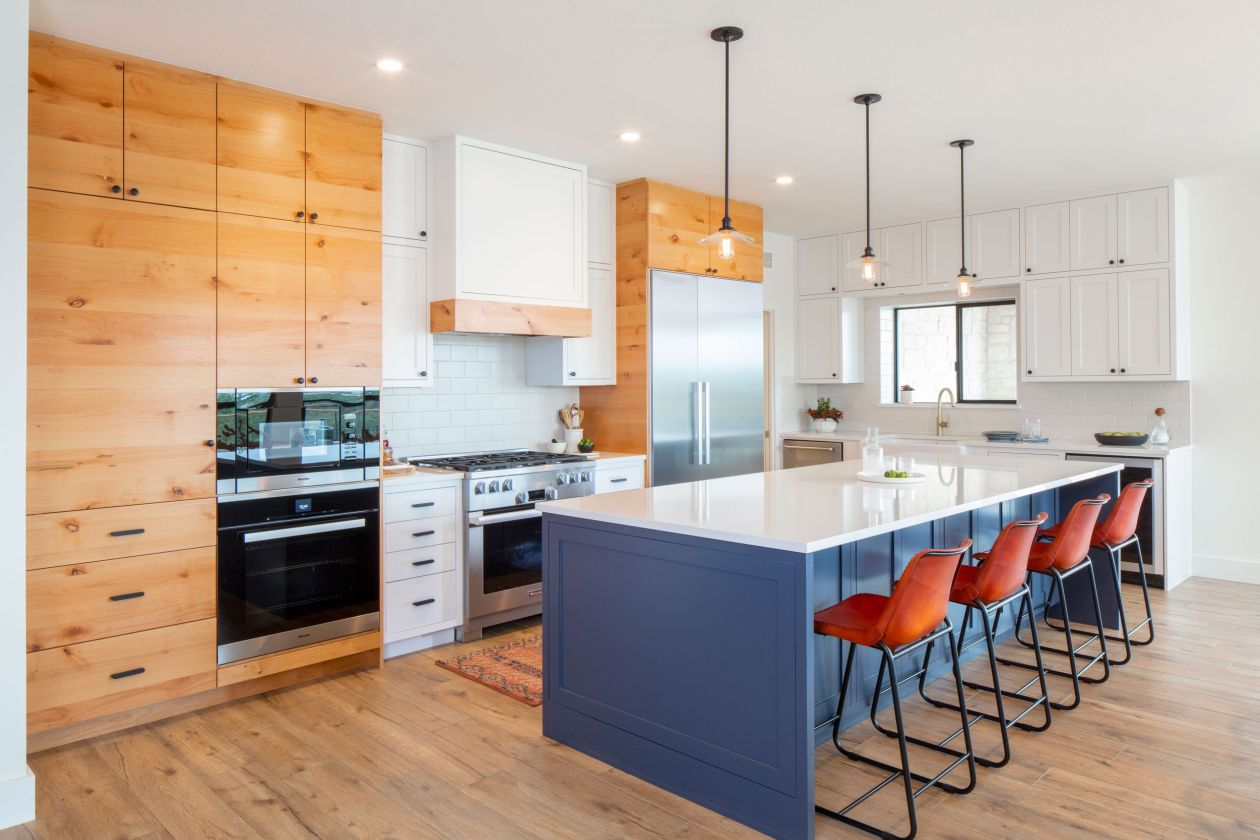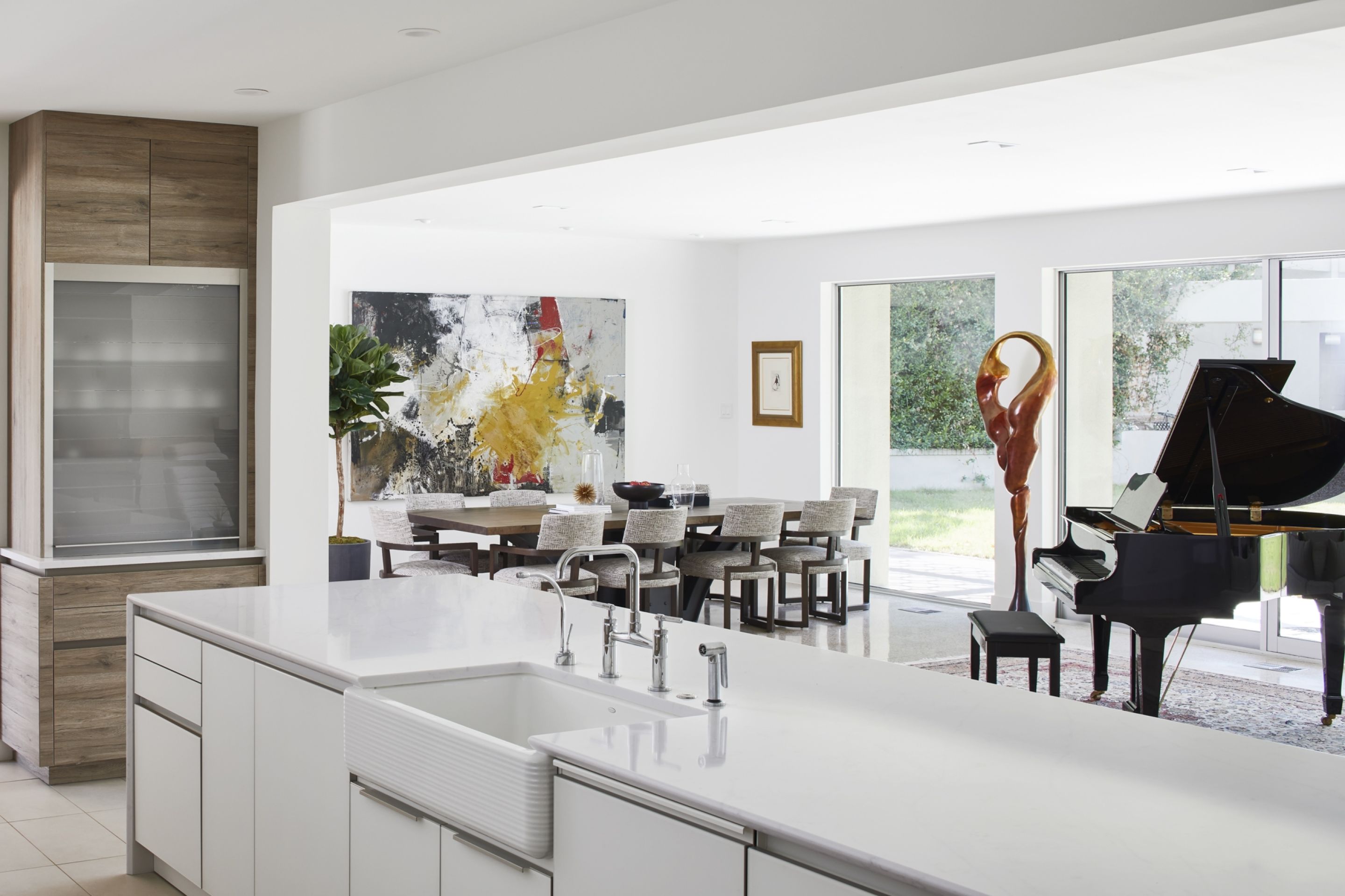
Contemporary Concrete Earth
Full Home Renovation
This home, purported to be the first concrete earth dwelling in Austin, sits at the apex of the Hill of Life, tucked into the hillside. An unassuming brick box from the street, the original project was sited to take advantage of the sweeping views of the Barton Creek Green Belt. We were tasked to bring in more natural light to the home, modernize the interior, and create a museum-like setting for the homeowner’s art collection.
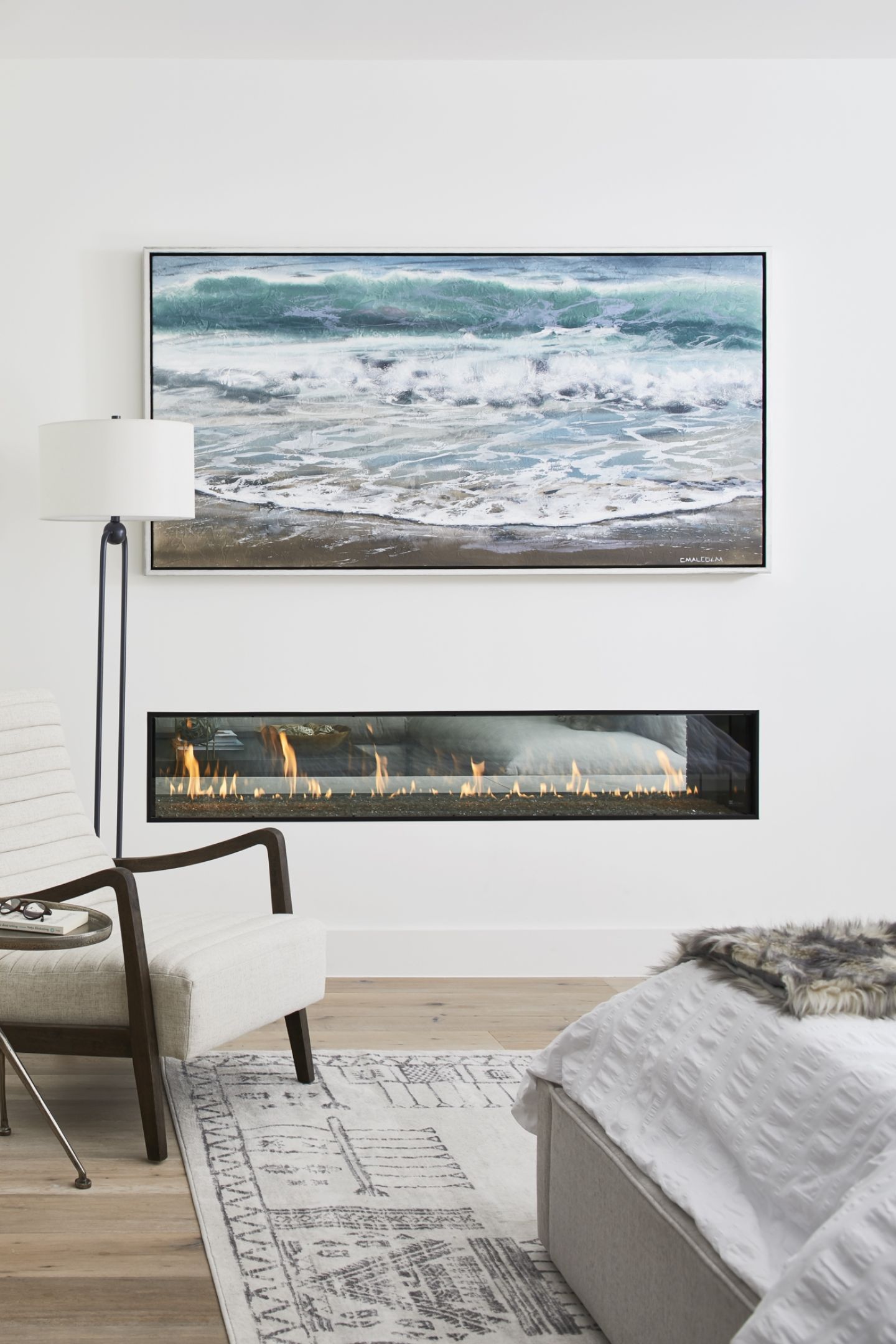
Prior to our remodel, the property was a time capsule of 1984, when it was built. Small penetrations in the home’s foot-thick concrete walls and dropped ceilings made the home’s interior dark and cave-like. The five feet of earth on the roof, originally meant to be the home’s septic field, contributed to the cave-like feeling, and overgrown vegetation in the back cut off the sweeping views.
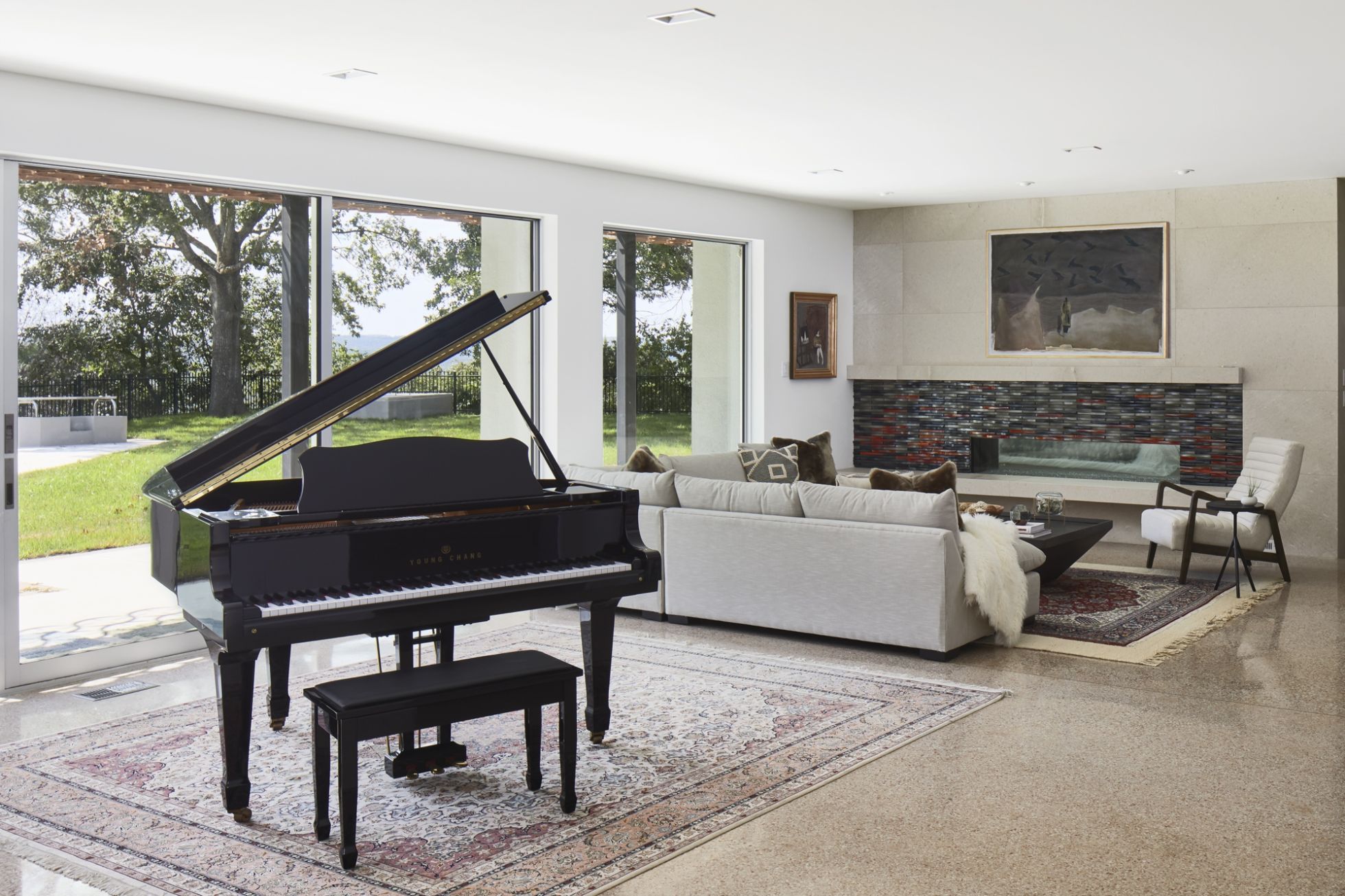
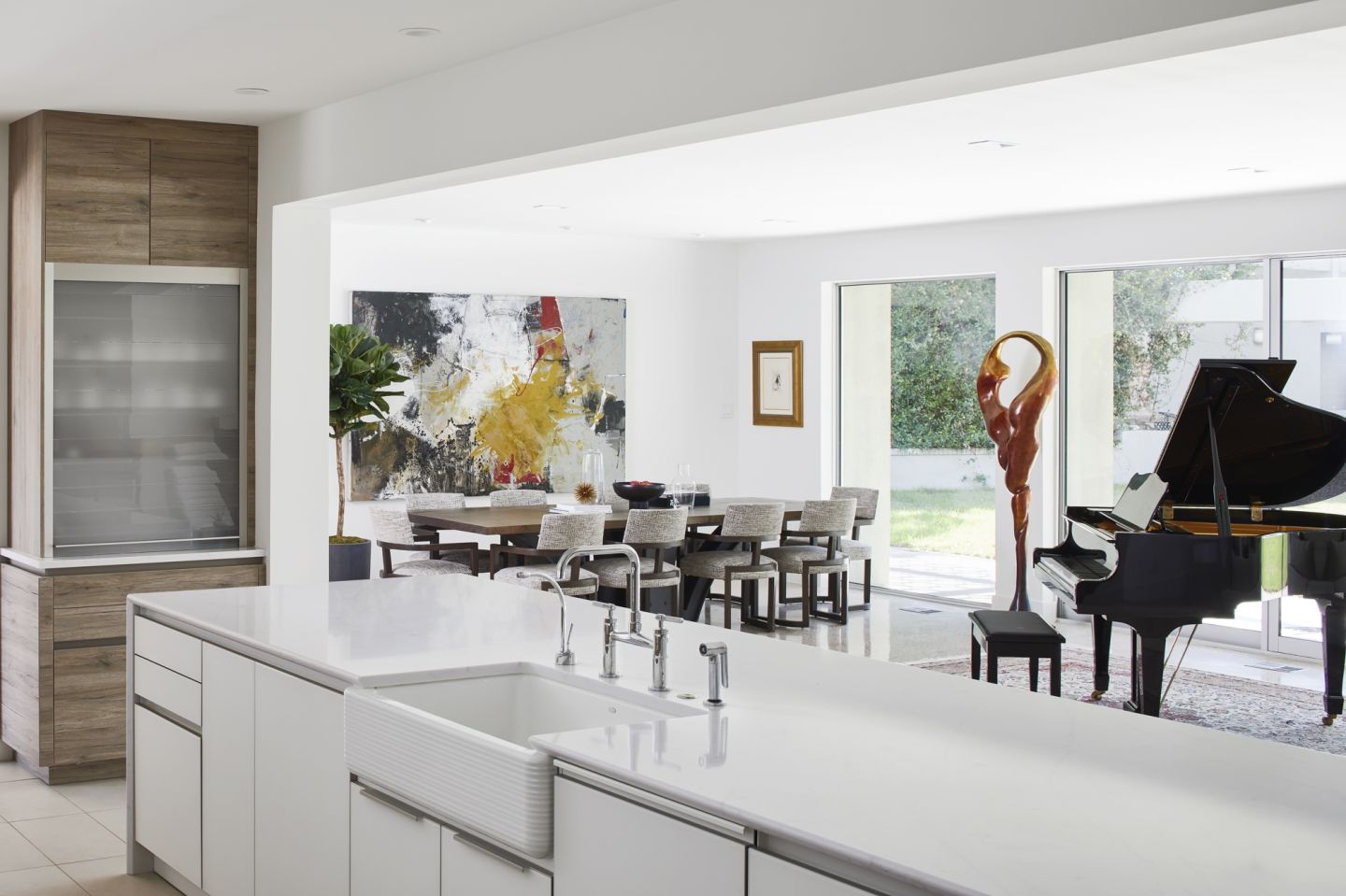
To bring natural light into the home, a significant portion of the rear concrete wall was removed, making way for new, large sliding glass doors and picture windows. The old dropped ceiling was removed, new recessed lighting was installed, and the interior was painted a crisp white—a drastic difference from the original yellowed textured wallpaper. The home’s original terrazzo floors were beautifully preserved.
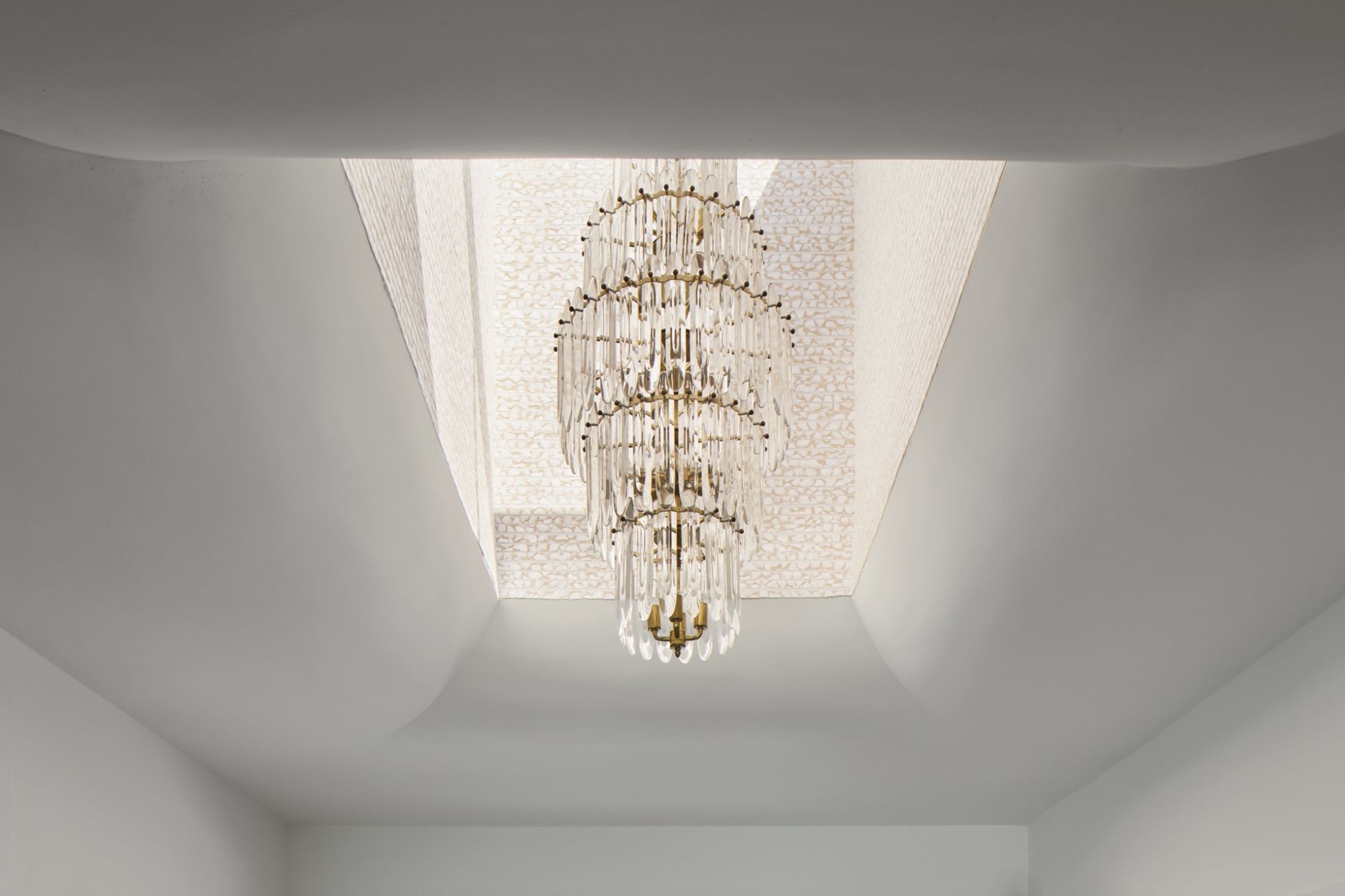
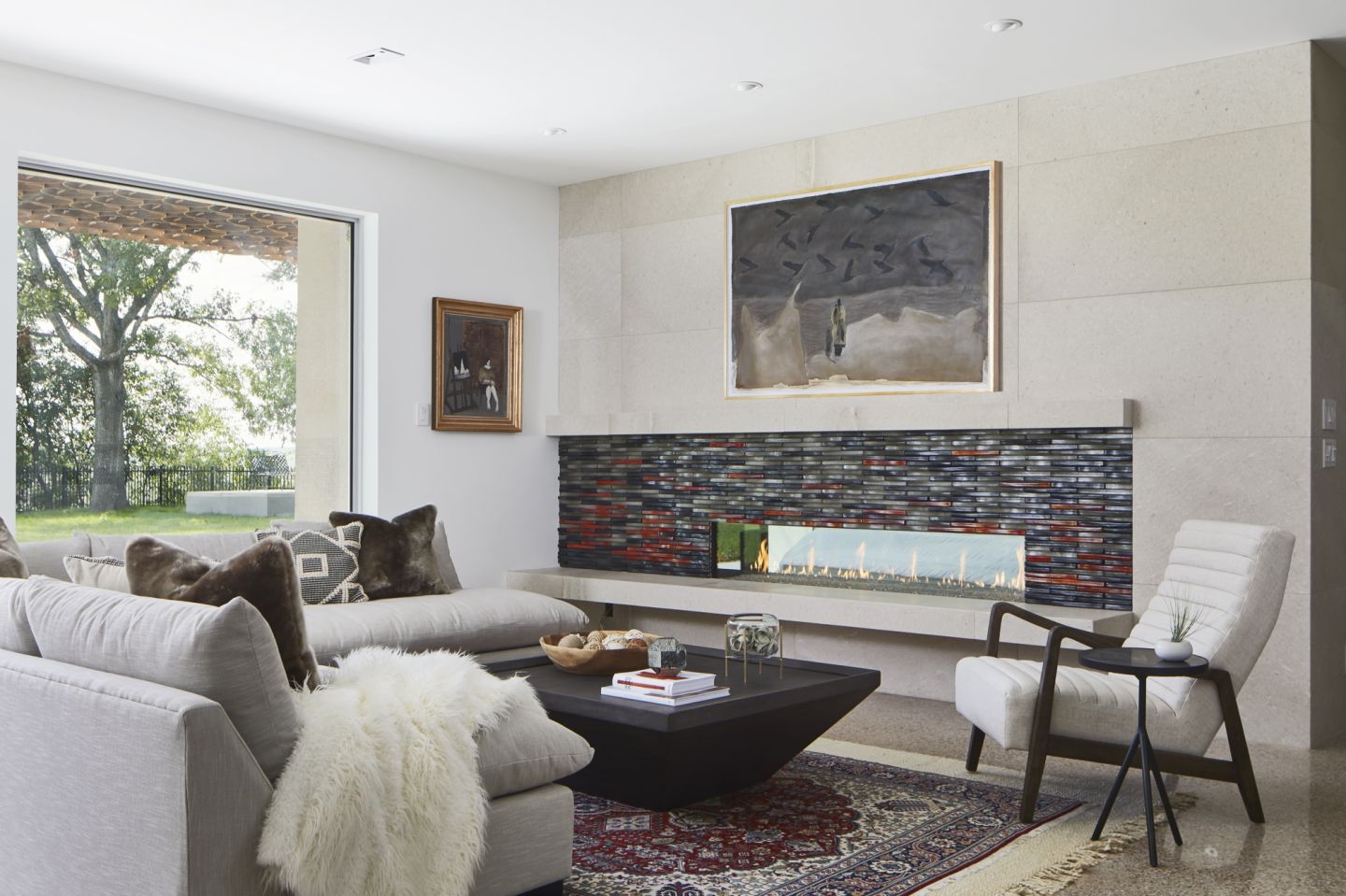
One highlight of the space is the new two-sided fireplace which replaced the living room’s original 80s-style brass trimmed art cubbies. With its floating stone hearth and mantel and vibrant Oceanside Glass tile, the fireplace is a standout piece. Finishes for this project were artfully selected by Gregory Grammer.
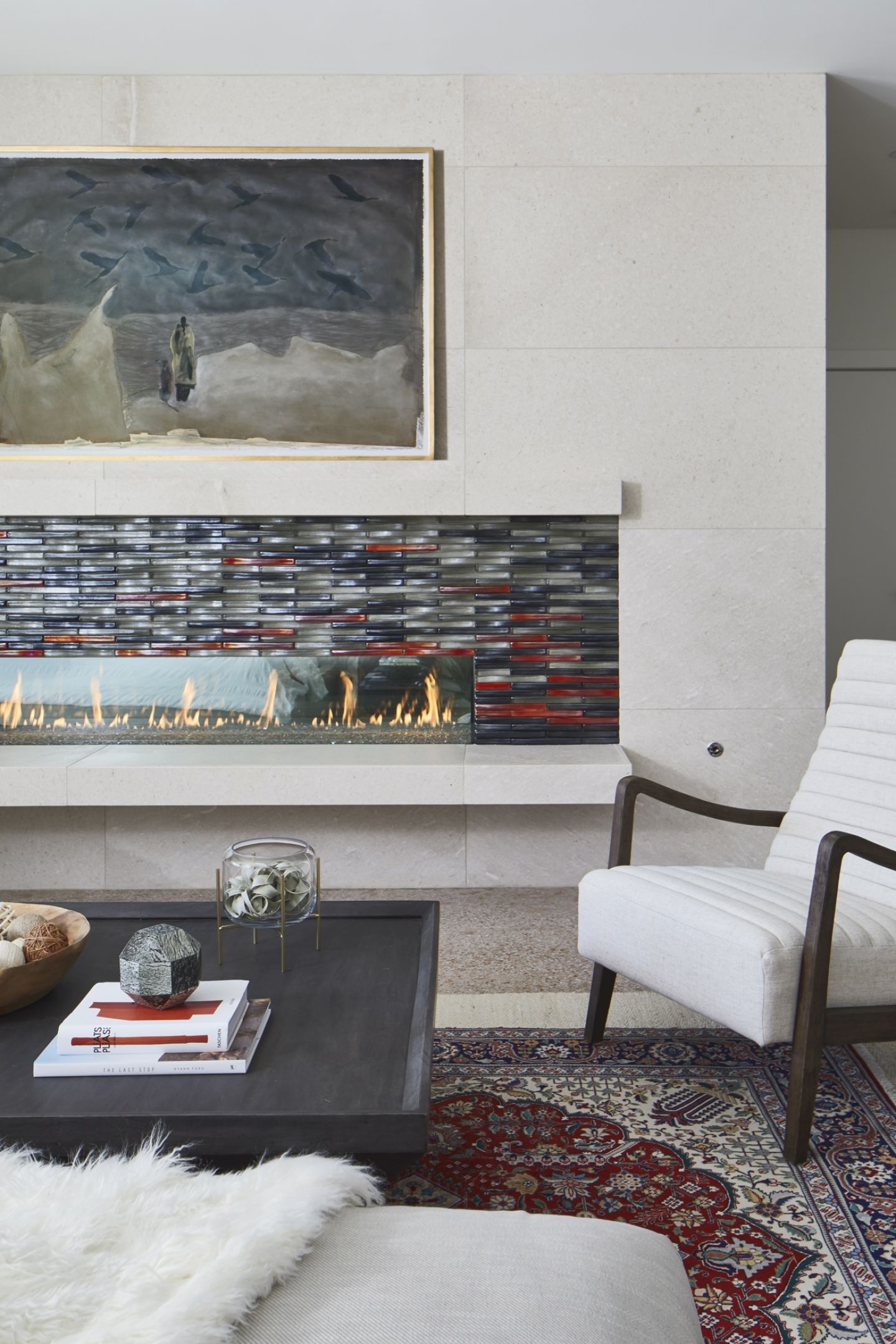
Great care and ingenuity was used to execute this feature. Onsite during construction, our craftsman built a steel frame not only to support the weight of the stone but to enable the floating hearth to double as additional seating. Then, the interior designer mocked up the intricate tile layout so the tile setter could execute the vision. After the large stones were placed, the setters followed the mockup precisely, ensuring that the unique glass tile surround was perfect.
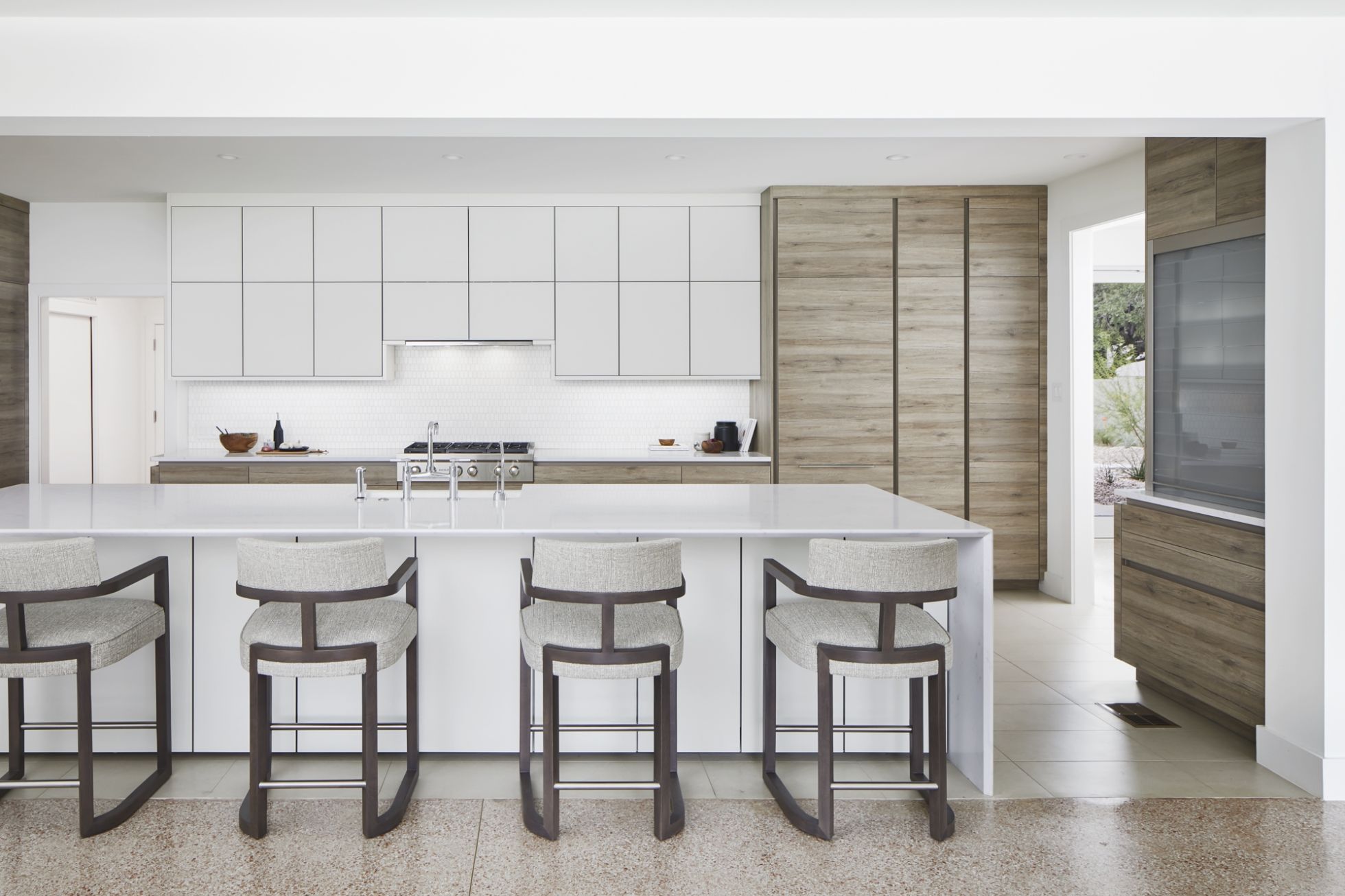
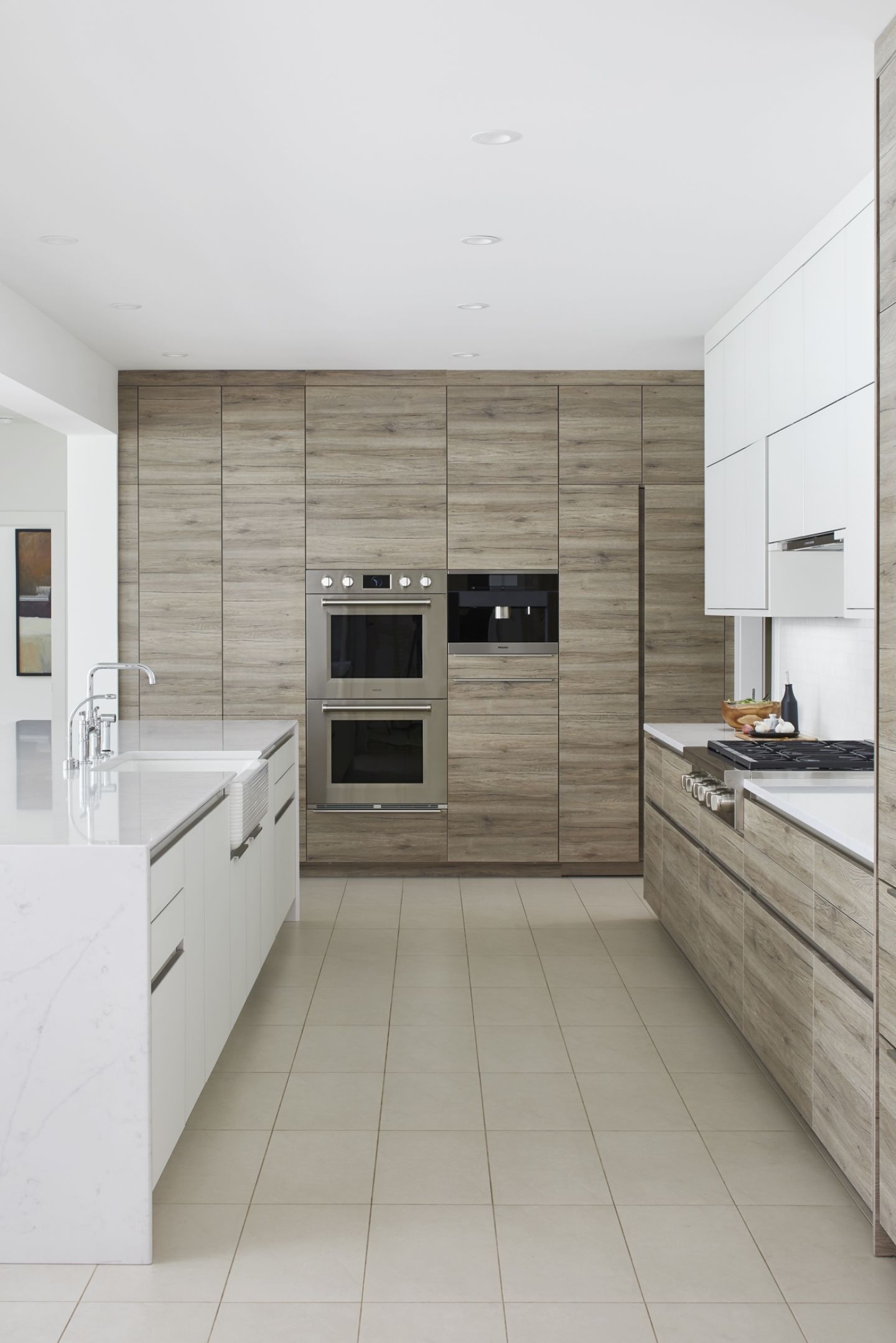
The kitchen was relocated from its original location deep in the dark back of the house to an area adjacent to the living and dining areas creating an open concept public zone and bringing natural light into the heart of the home.
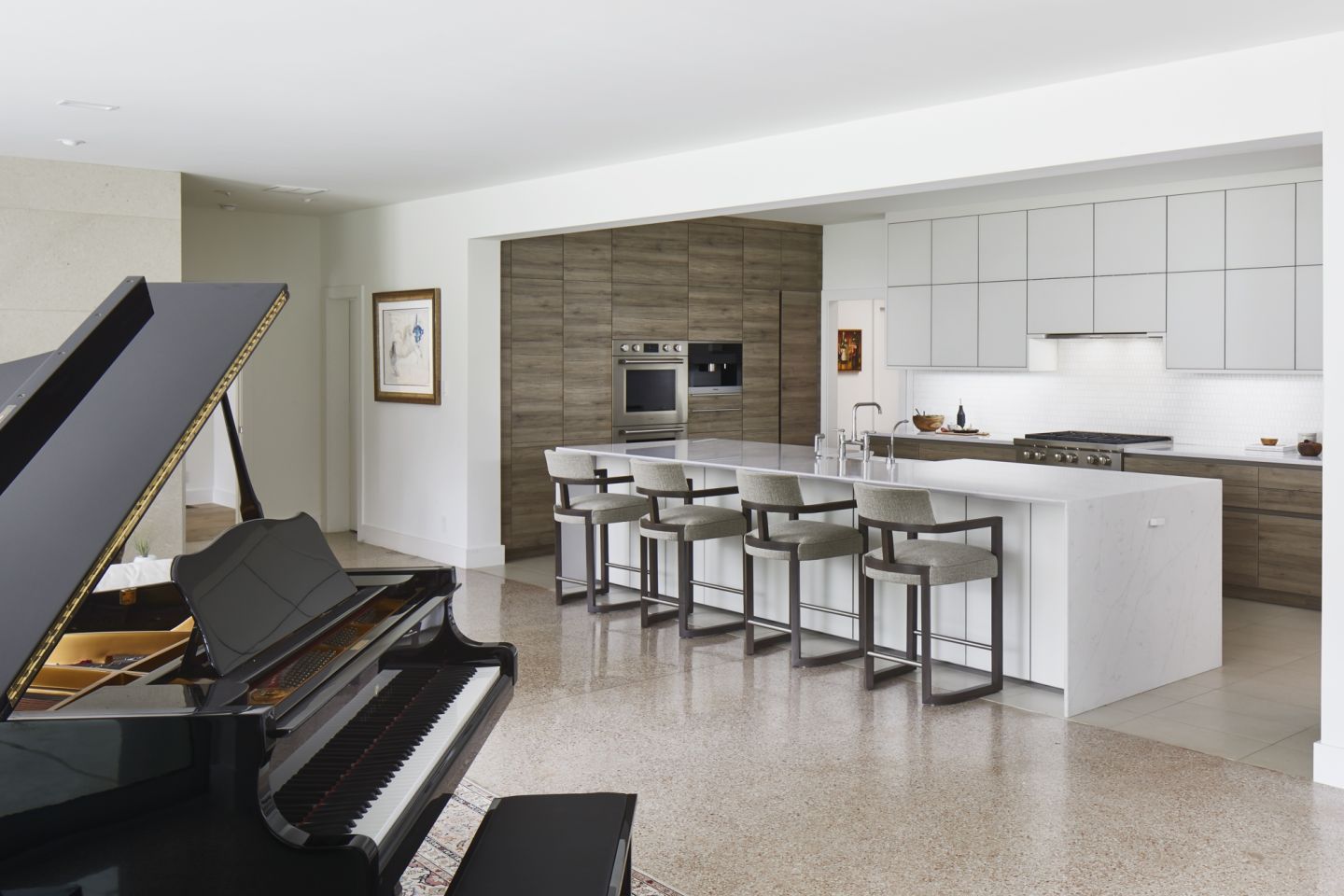
Relocating the kitchen enabled the old kitchen area to be repurposed as a home office, wine room, and mudroom.
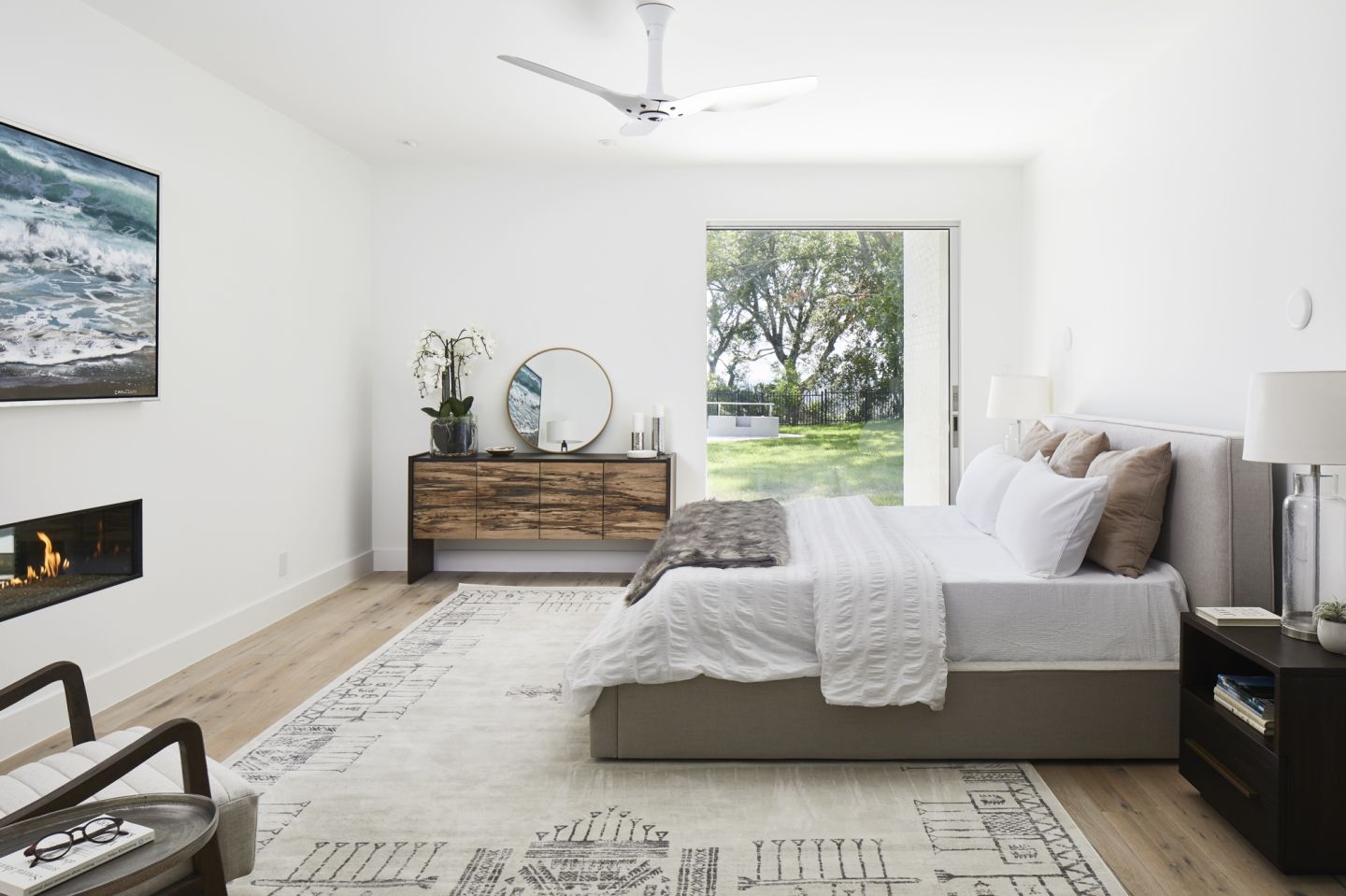
While the master bedroom and bathroom remain in their original location, they have gone through a drastic transformation. To help the master suite feel more proportionate, dated built-in storage was removed from the bedroom, a windowless office complete with walk-in vault was transformed into the master closet, and a windowless storage room was given a large picture window and became part of the master bath.
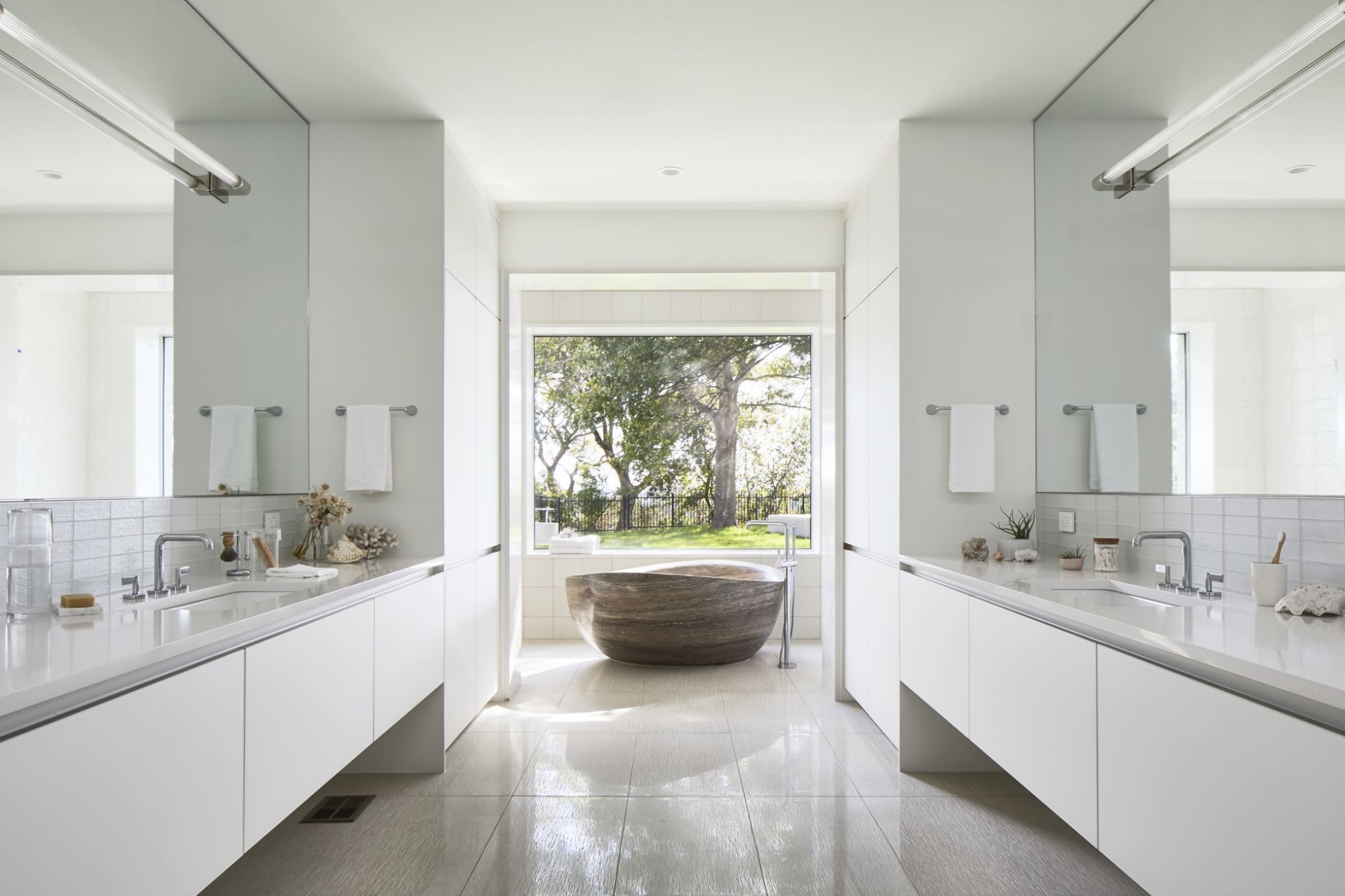
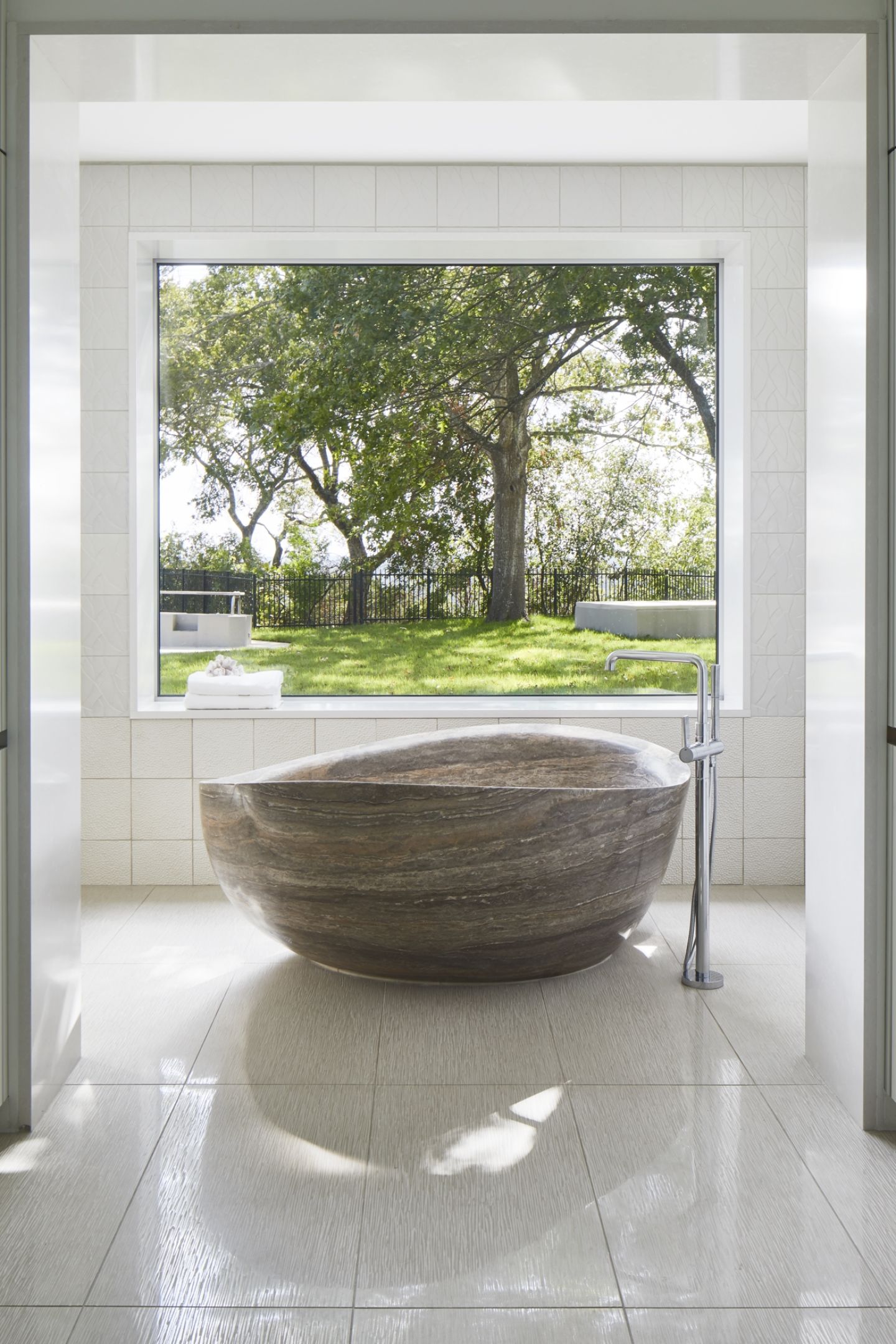
The master bath is the true gem of the home. The original cultured-marble-clad bathroom didn’t have any natural light making the space feel cramped, dark and unwelcoming. The space was entirely gutted, and the new space framed out with a large steam shower, separate toilet room, large his-and-hers vanity areas, and a tub niche. The tub niche is clad in sophisticated tile, framing the focal point of the bath, a freestanding tub hand-carved from a single block of silver travertine. The tub is complemented by the new large picture window, filling the room with lots of natural light and affording views of the sweeping landscape beyond.

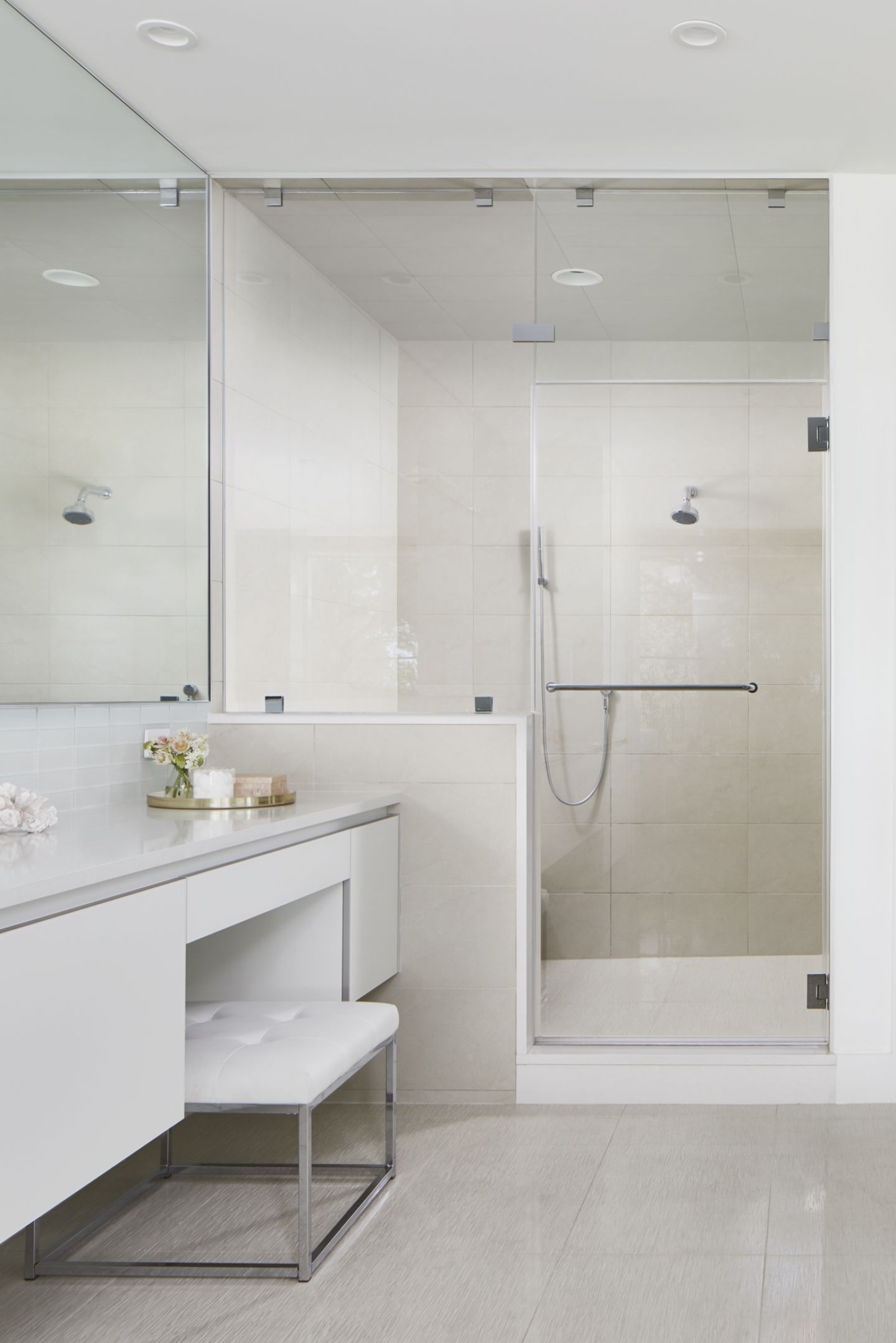
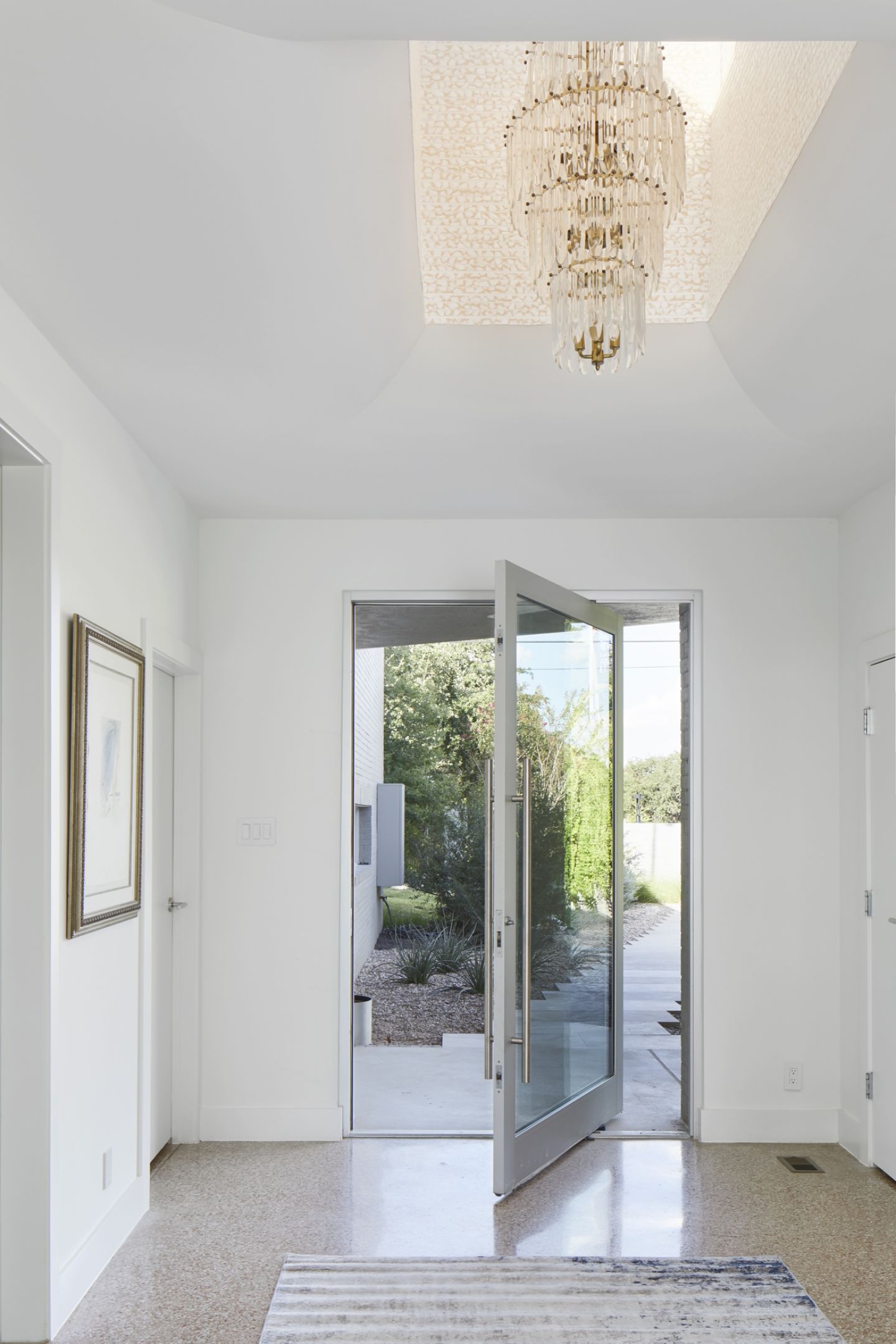
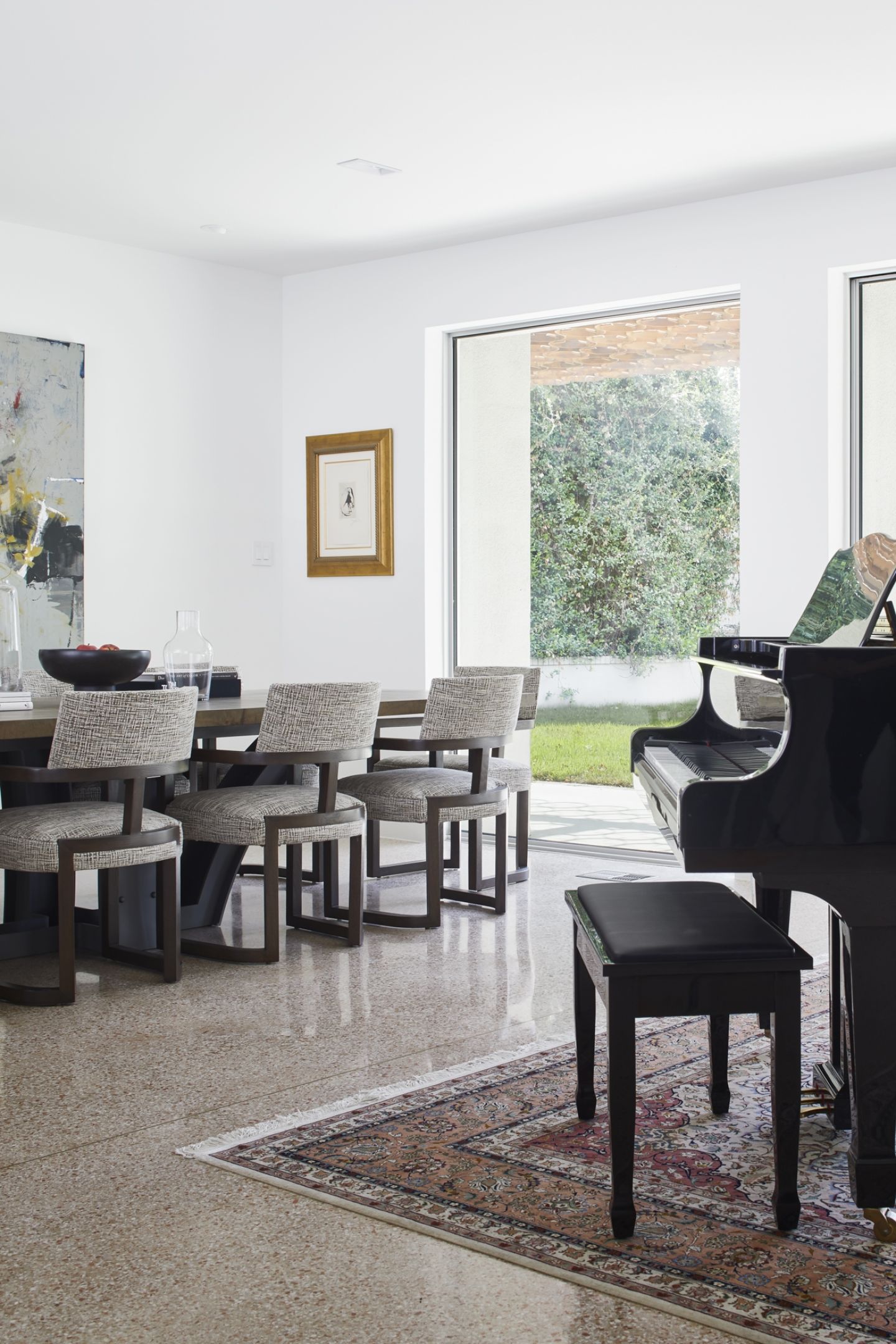
The entrance features a chandelier suspended within pearly iridescent skylight and uni-pivot door.
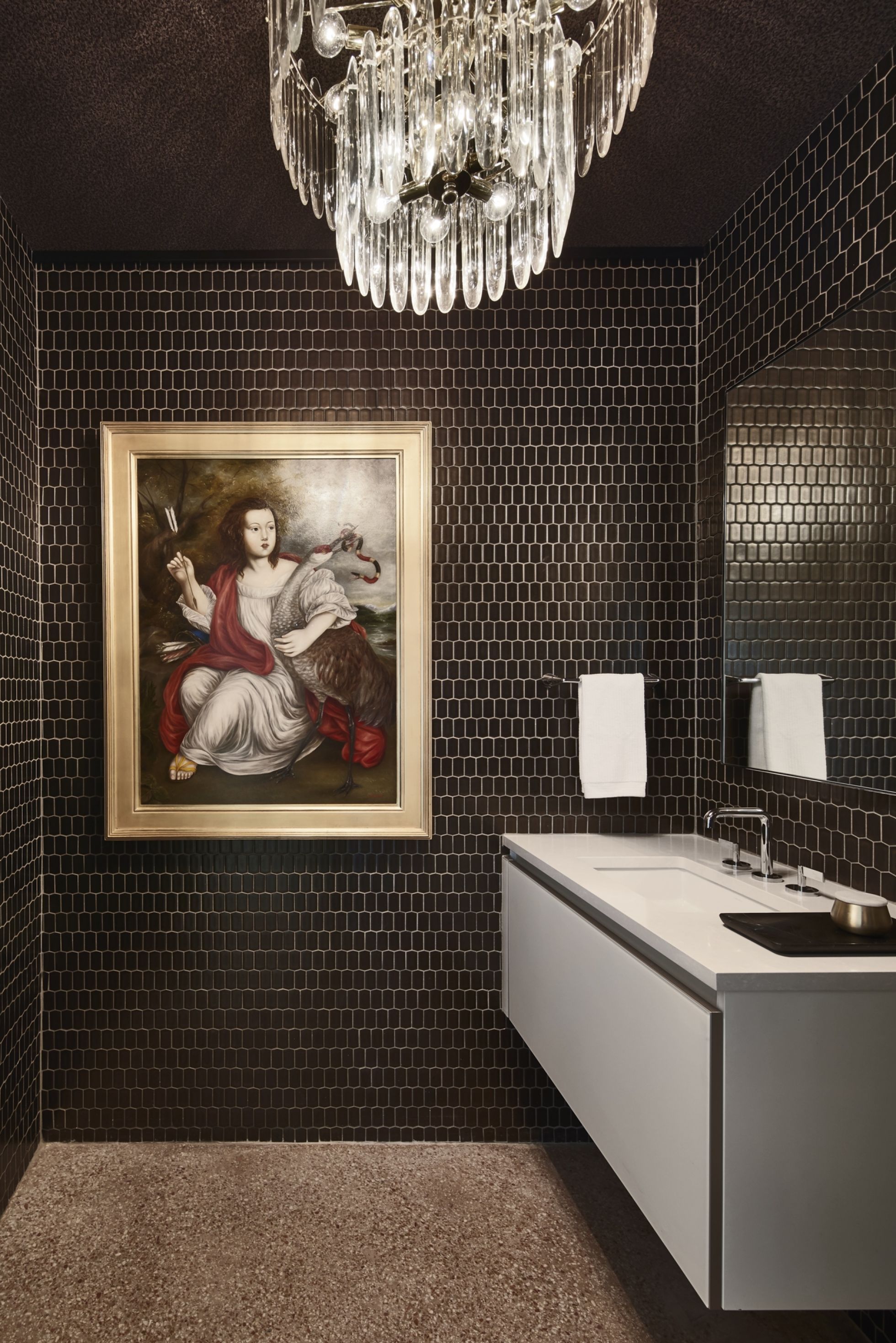
Next Project Versatile Modern Farmhouse
Pool & Guest Suite Overlook Barton Creek


