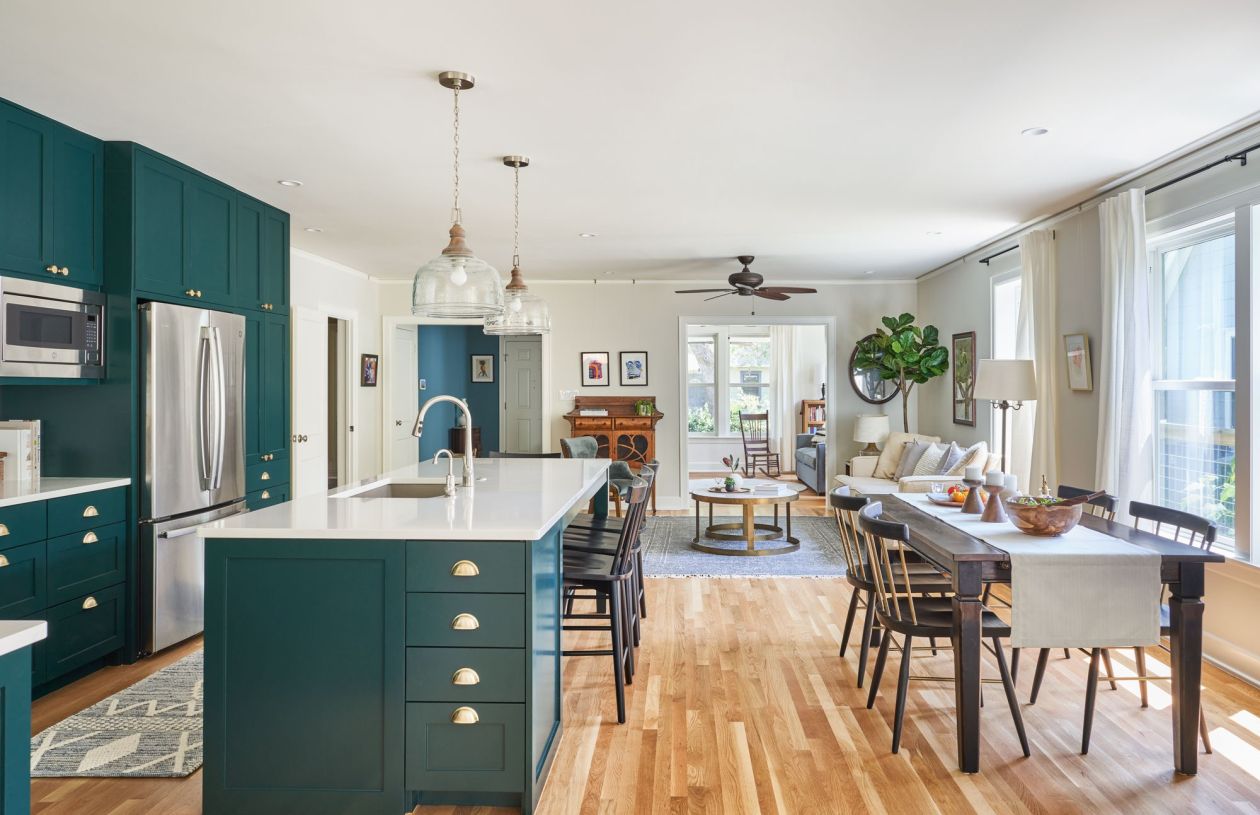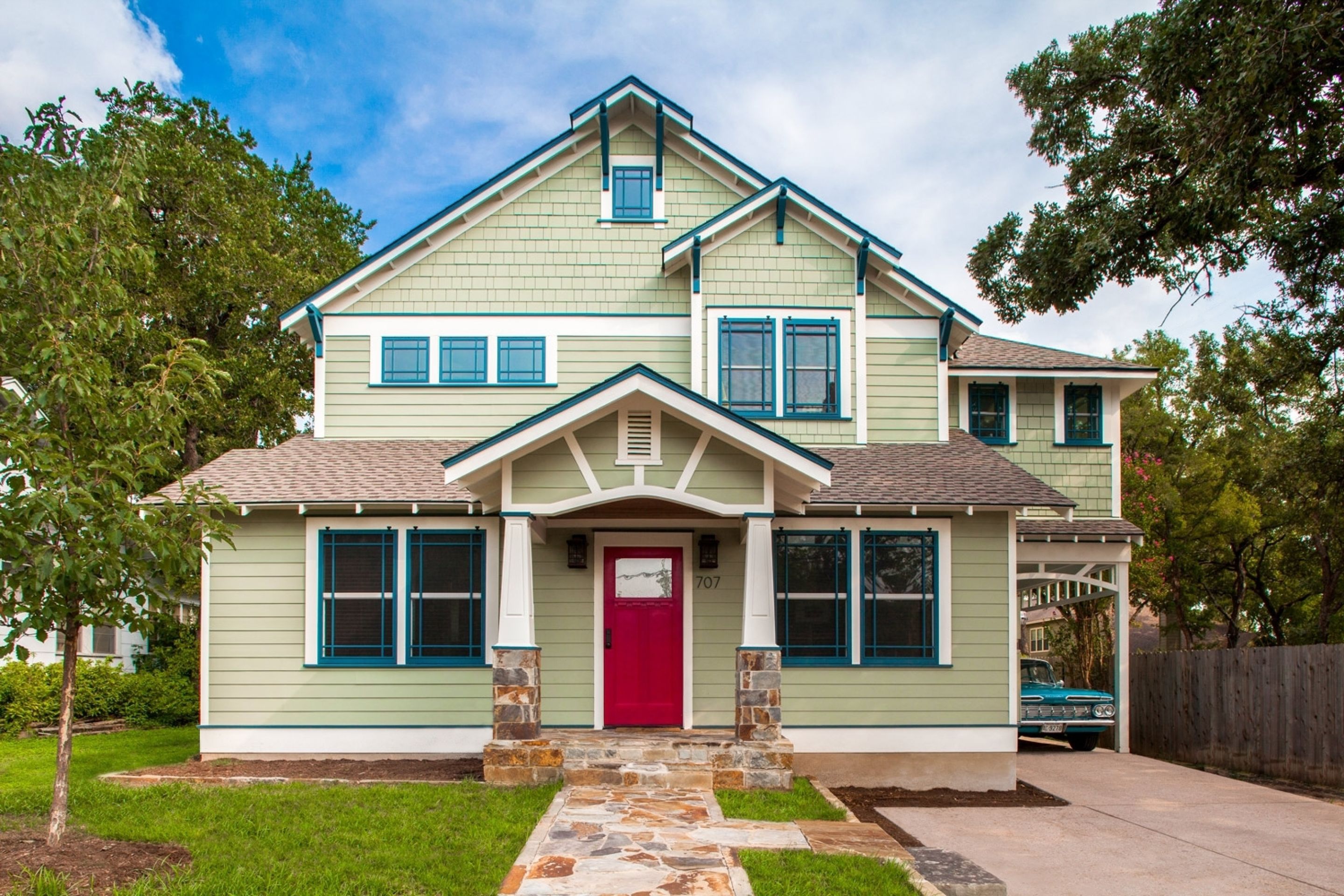
Deep Eddy Craftsman
A craftsman revived with room to grow
Everything changes when you have a baby. The owners of this craftsman style home needed more space for their growing family so they transformed their original 844 square foot home into a two-story bungalow with extra bedrooms, two living spaces, outdoor entertaining and a carport for their vintage car.
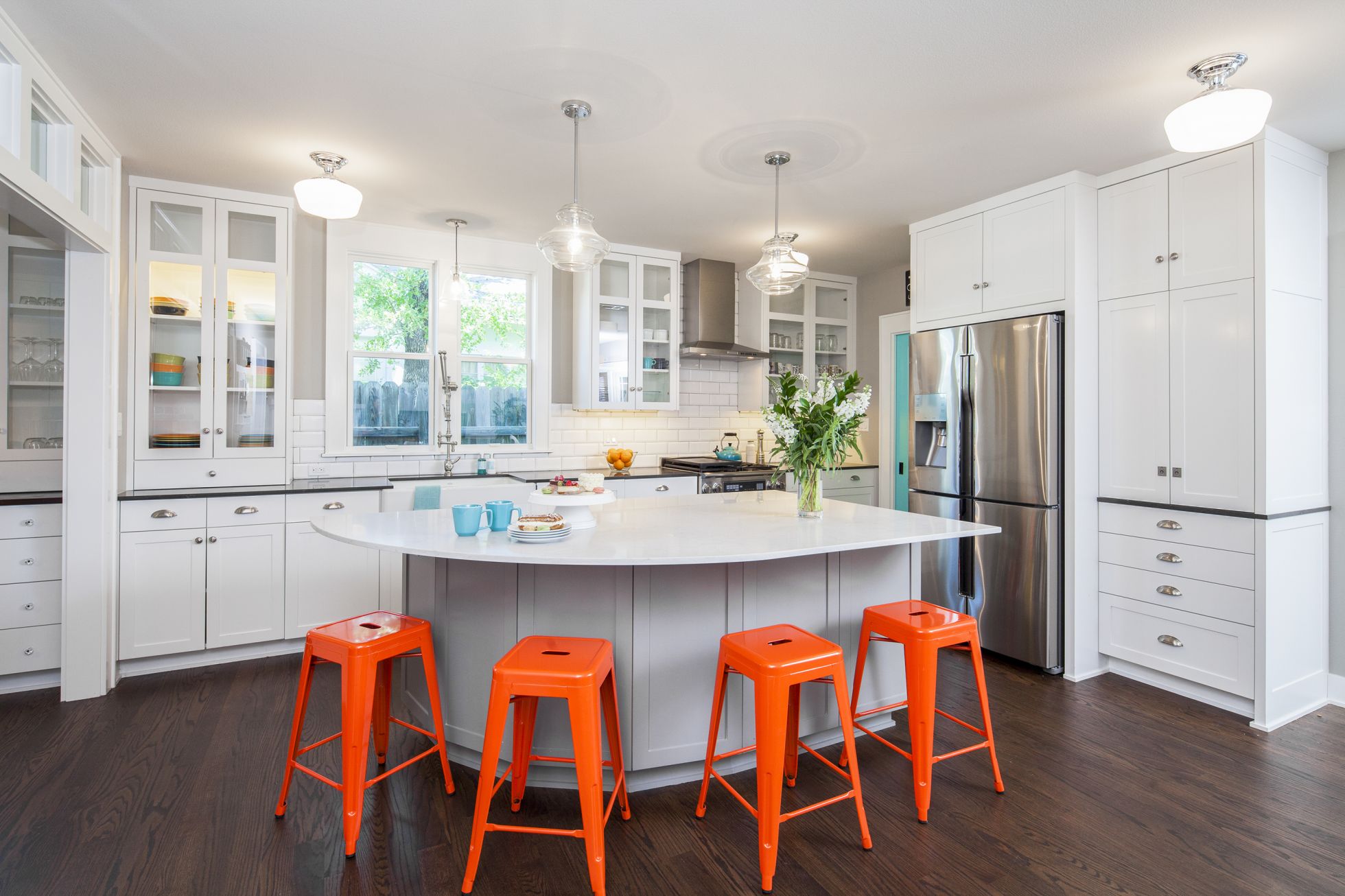
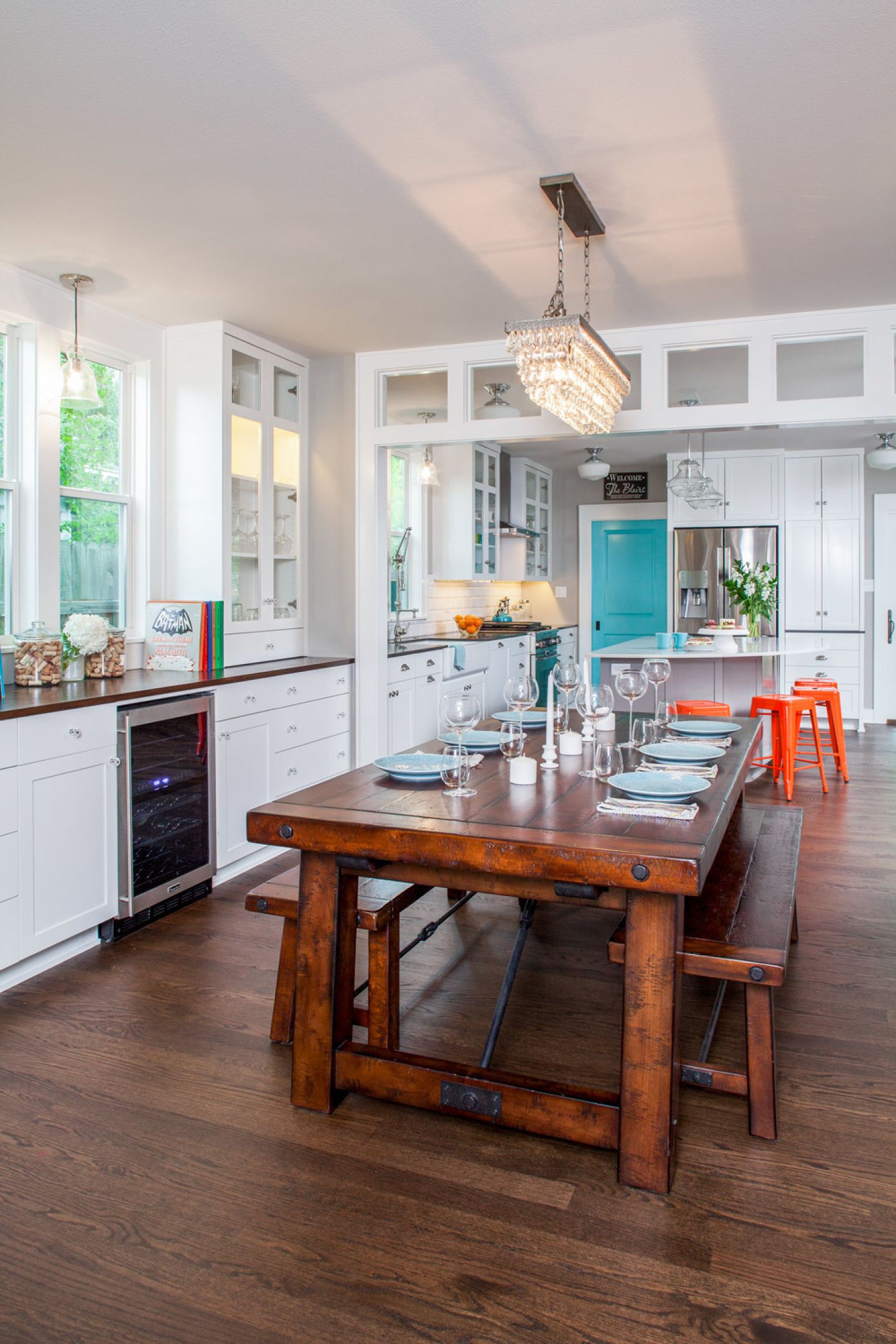
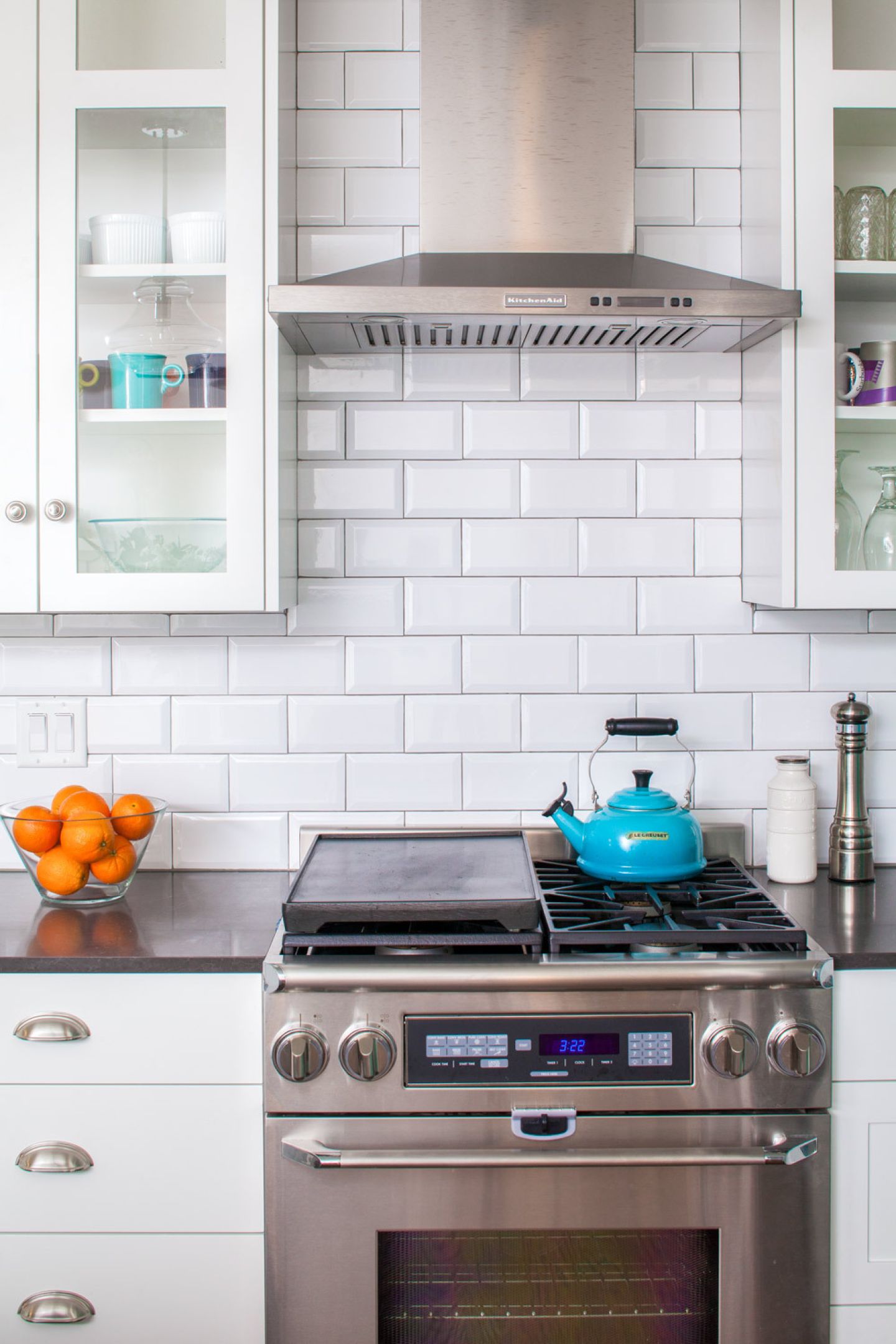
The new design expanded the footprint of the home
to 1,271 square feet for the first level and 1,156 for the new second level. By adjusting the layout, we created a new open concept with continuous flow from the living space through the dining into the kitchen, plus a new entry that leads to the original living space. Additionally, an old guest bedroom that was once accessed through the dining room is now logically connected to the front living space by pocket doors.
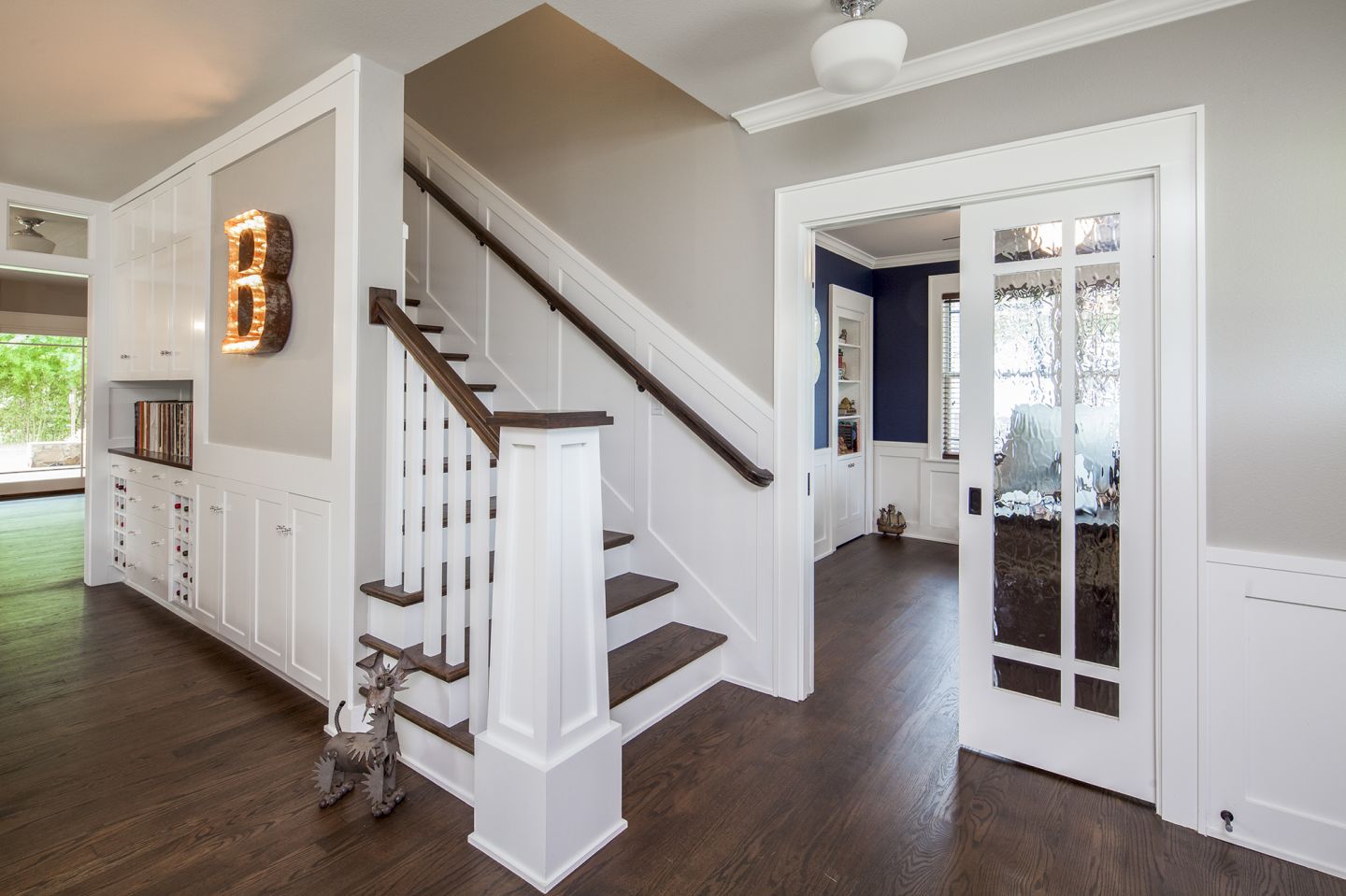
The Style
One of the most important things for the homeowners was to maintain the look and feel of the home. The architect felt that the addition should be about continuity, riffing on the idea of symmetry rather than asymmetry. While most of the home was going to be manipulated in some way, the front porch, walls and part of the roof remained the same. The homeowners continued with the craftsman style inside, but added their own east coast flair and stylish furnishings. The mix of materials, pops of color and retro touches bring youth to the spaces.
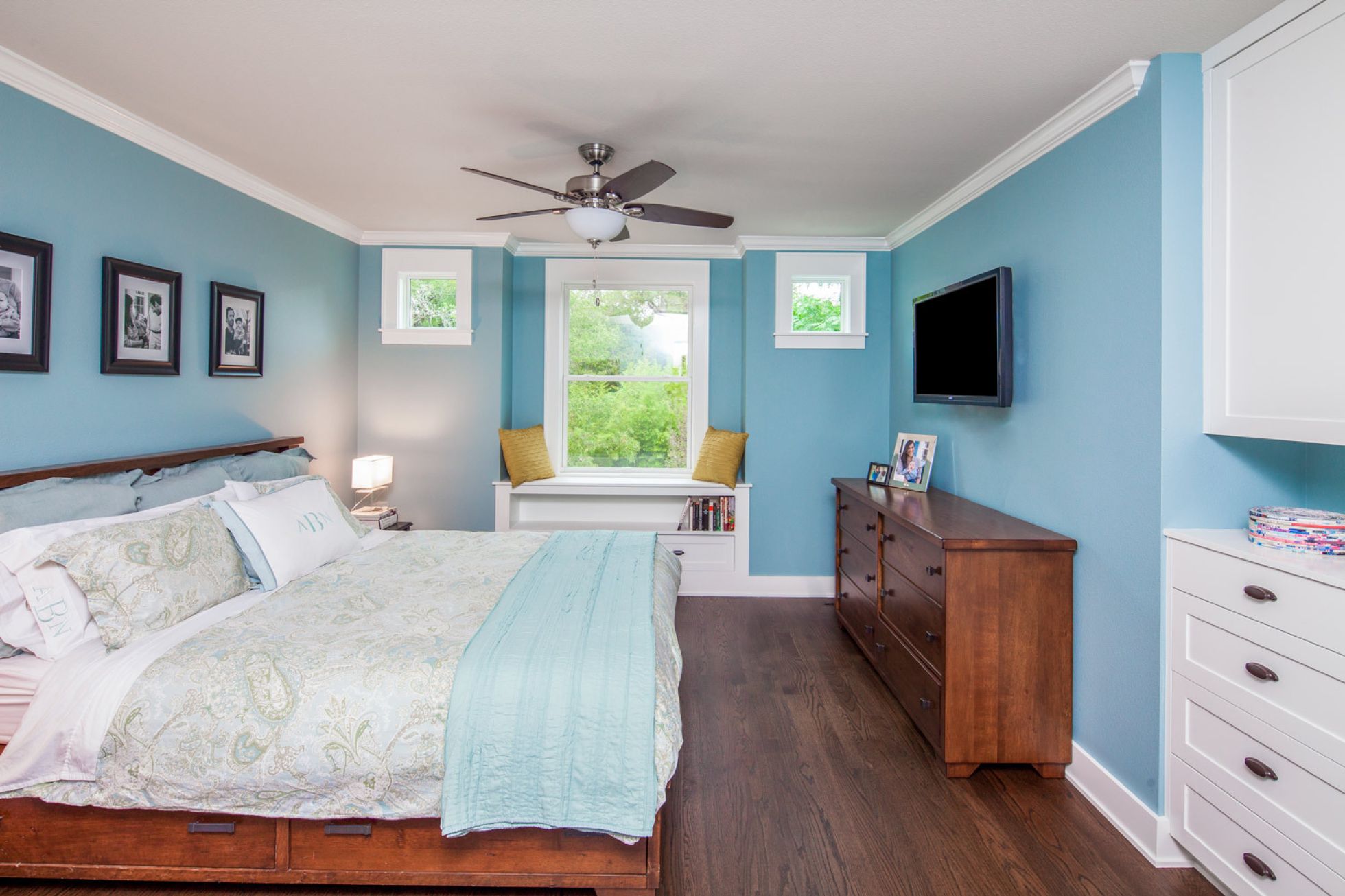
Kitchen
The new bright, crisp kitchen features CaesarStone counters and white cabinets. New appliances and a large central island with seating create the perfect space for cooking and entertaining.
- CeasarStone counters
Family Room
The new open concept family room extends right from the kitchen, creating a central living space for everyone to enjoy.
- Stacked stone and tile fireplace
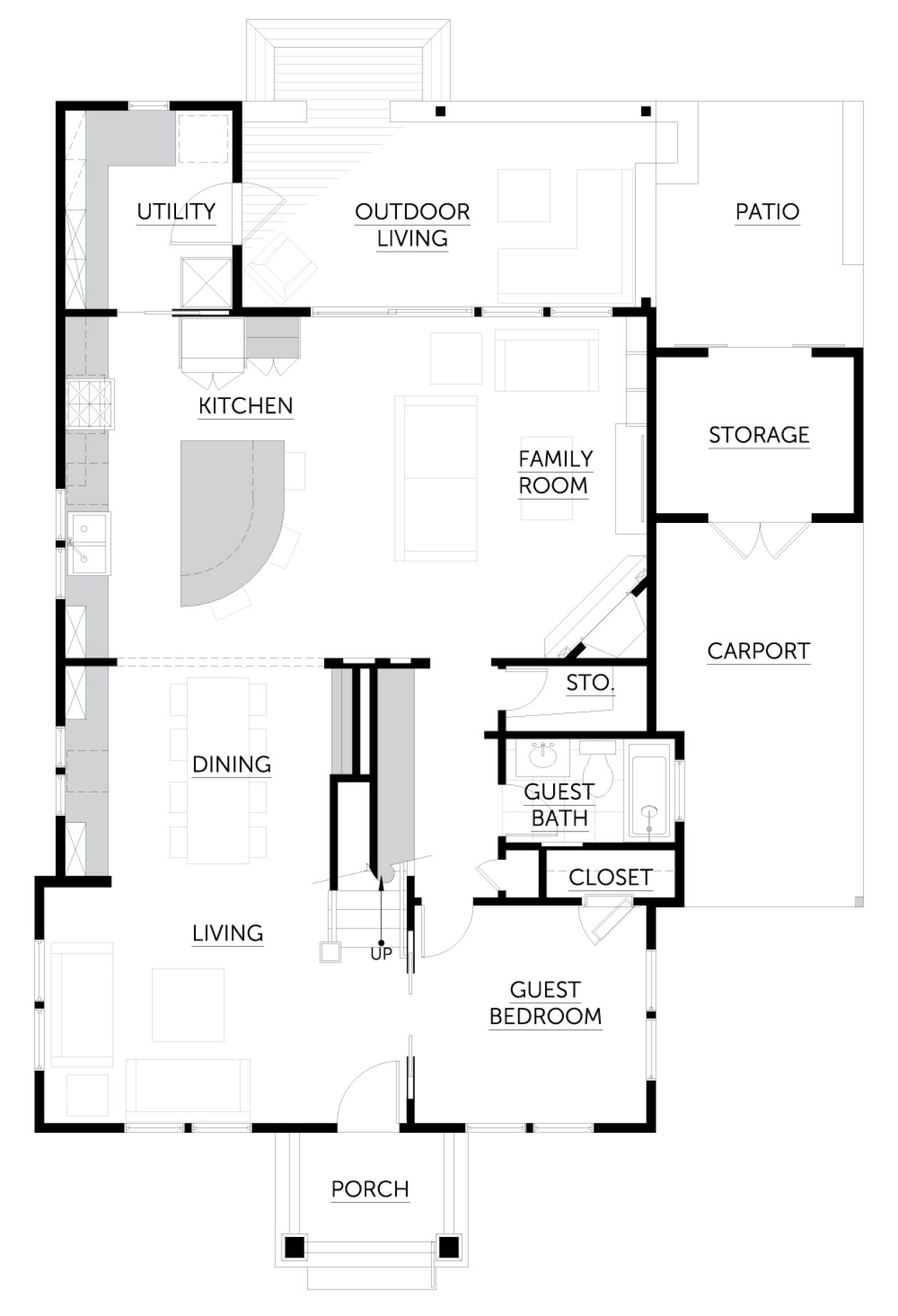
Level 1 Floor Plan After
Second Story Addition
Up the stairs is a kid’s play area with built-in shelving, a new kid’s bathroom with double vanity, two extra bedrooms and a spacious master suite.
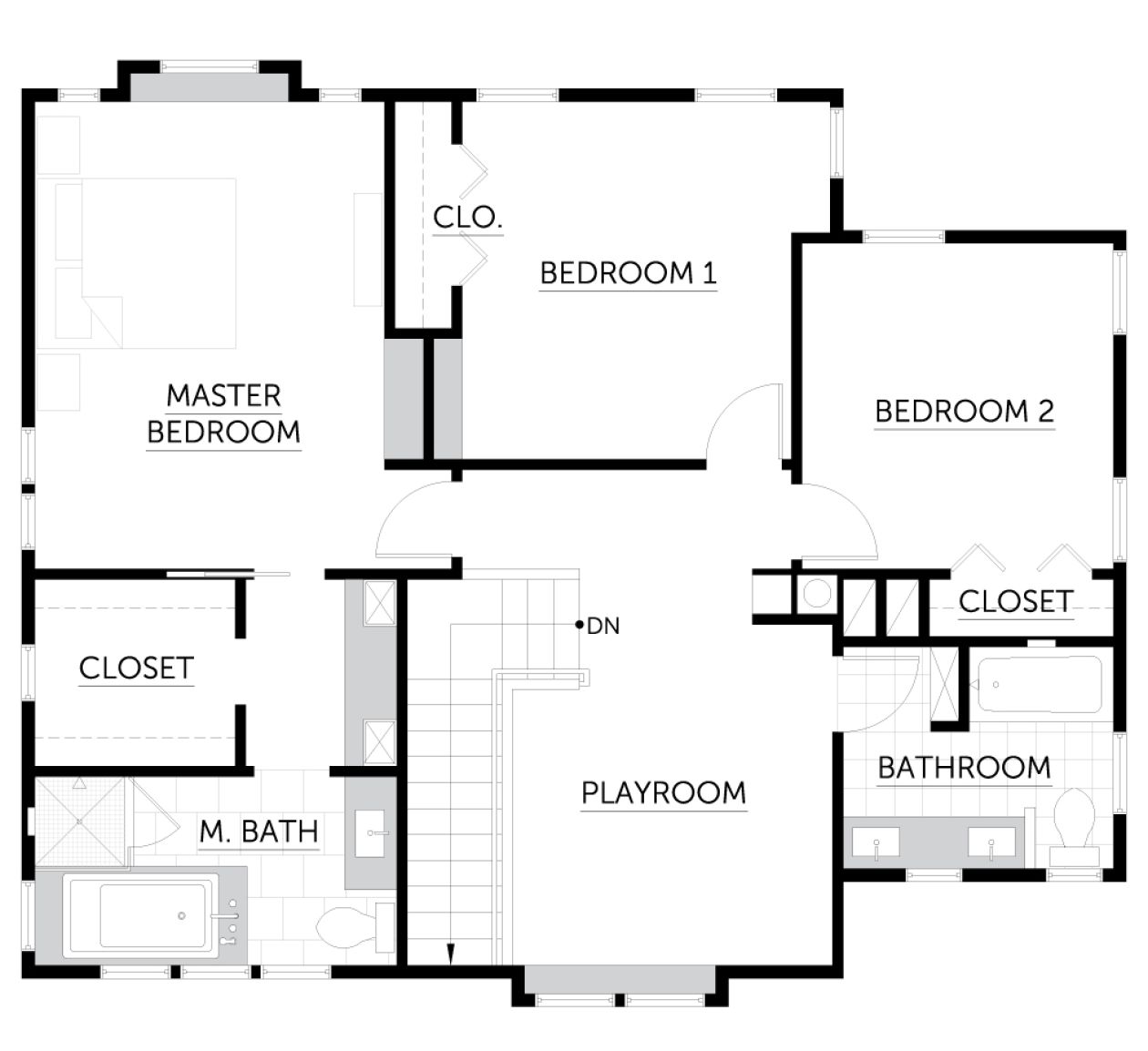
Level 2 Floor Plan After
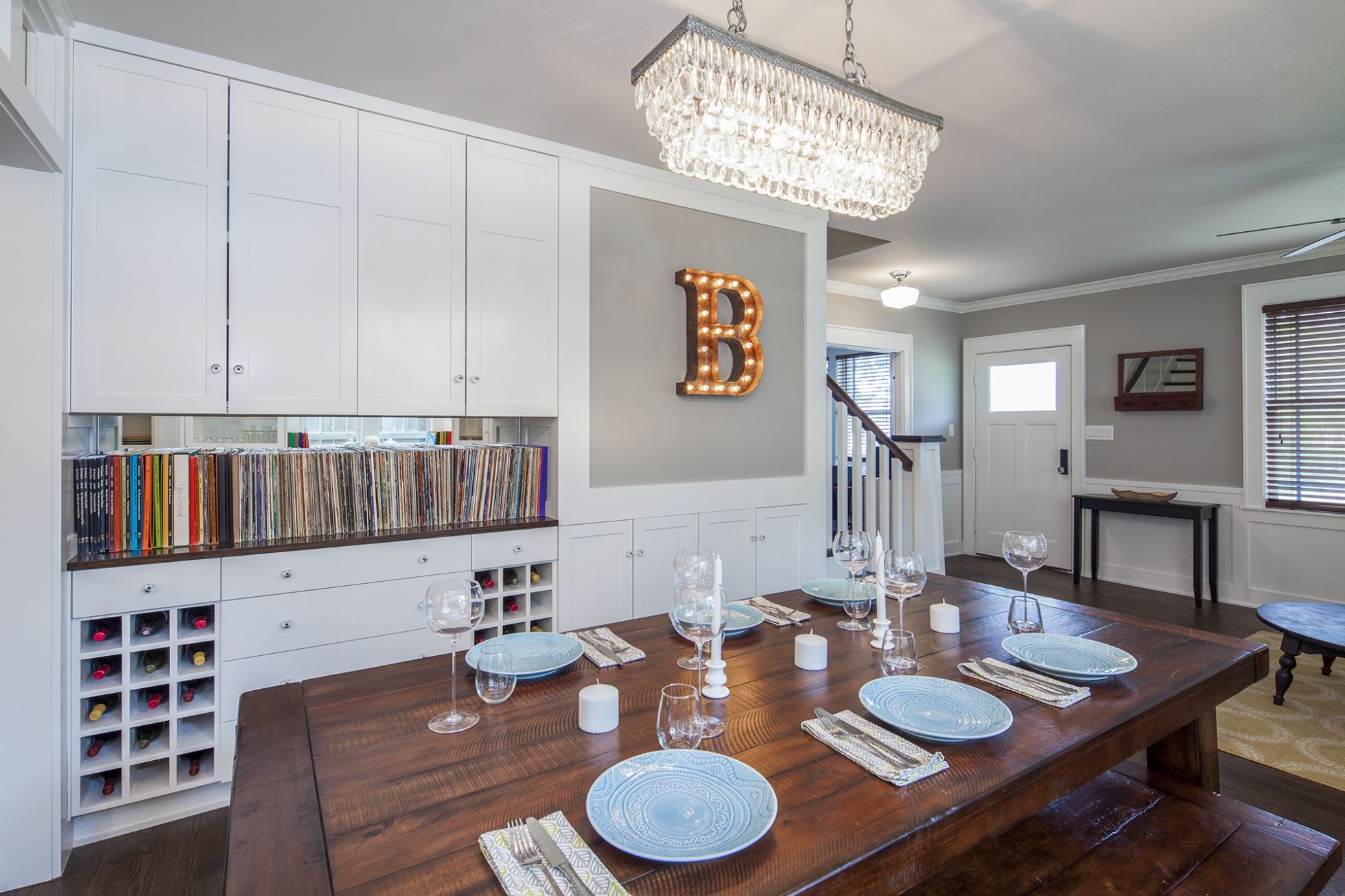
Awards
-

-

-
 Spring 2015
Spring 2015This Old House
Featured
-

Pre-Renovation
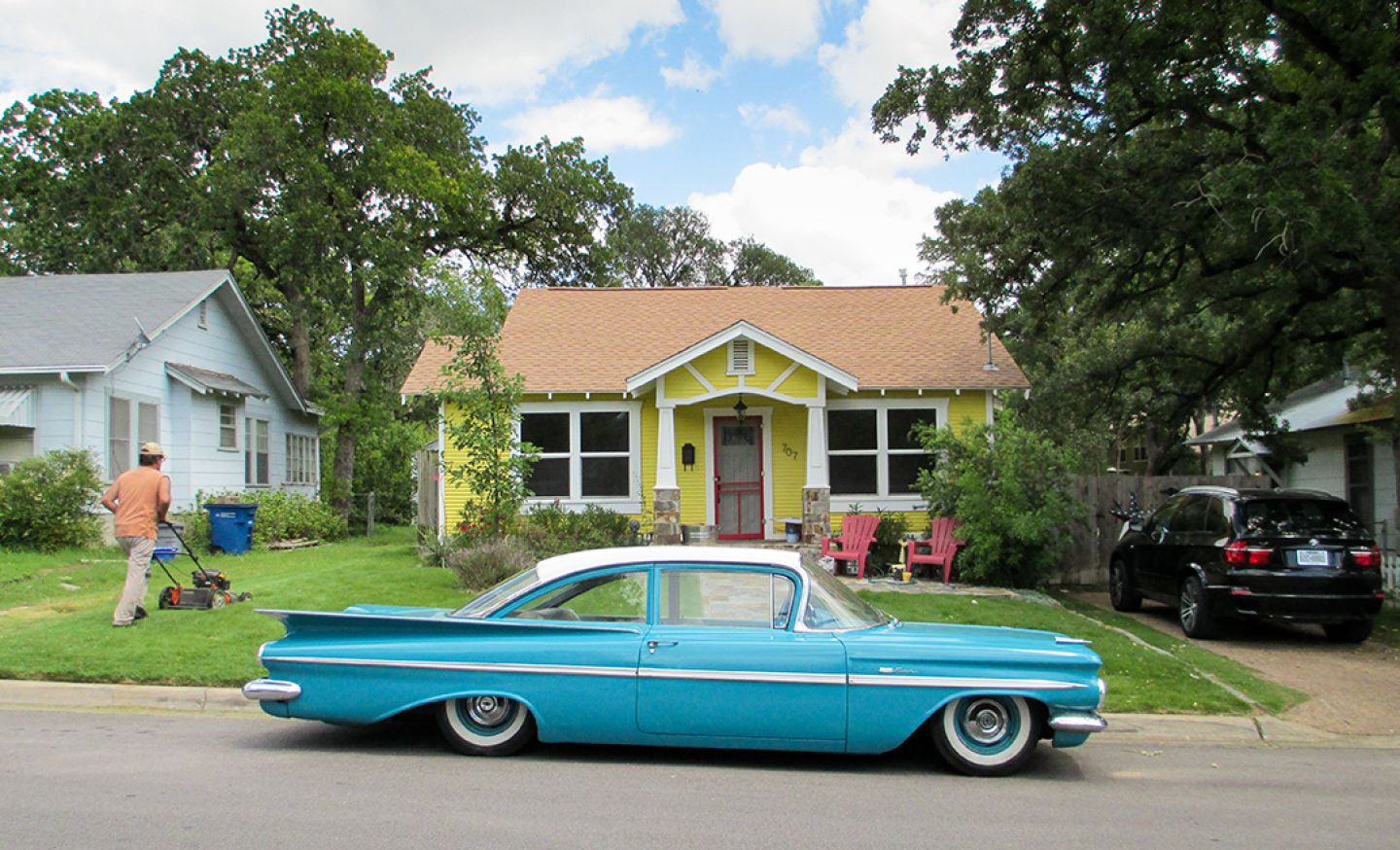
This small Austin craftsman was quaint
but lacked the space this growing family needed. The floor-plan did not have the open concept flow that these homeowners desired, and the layout was awkward.
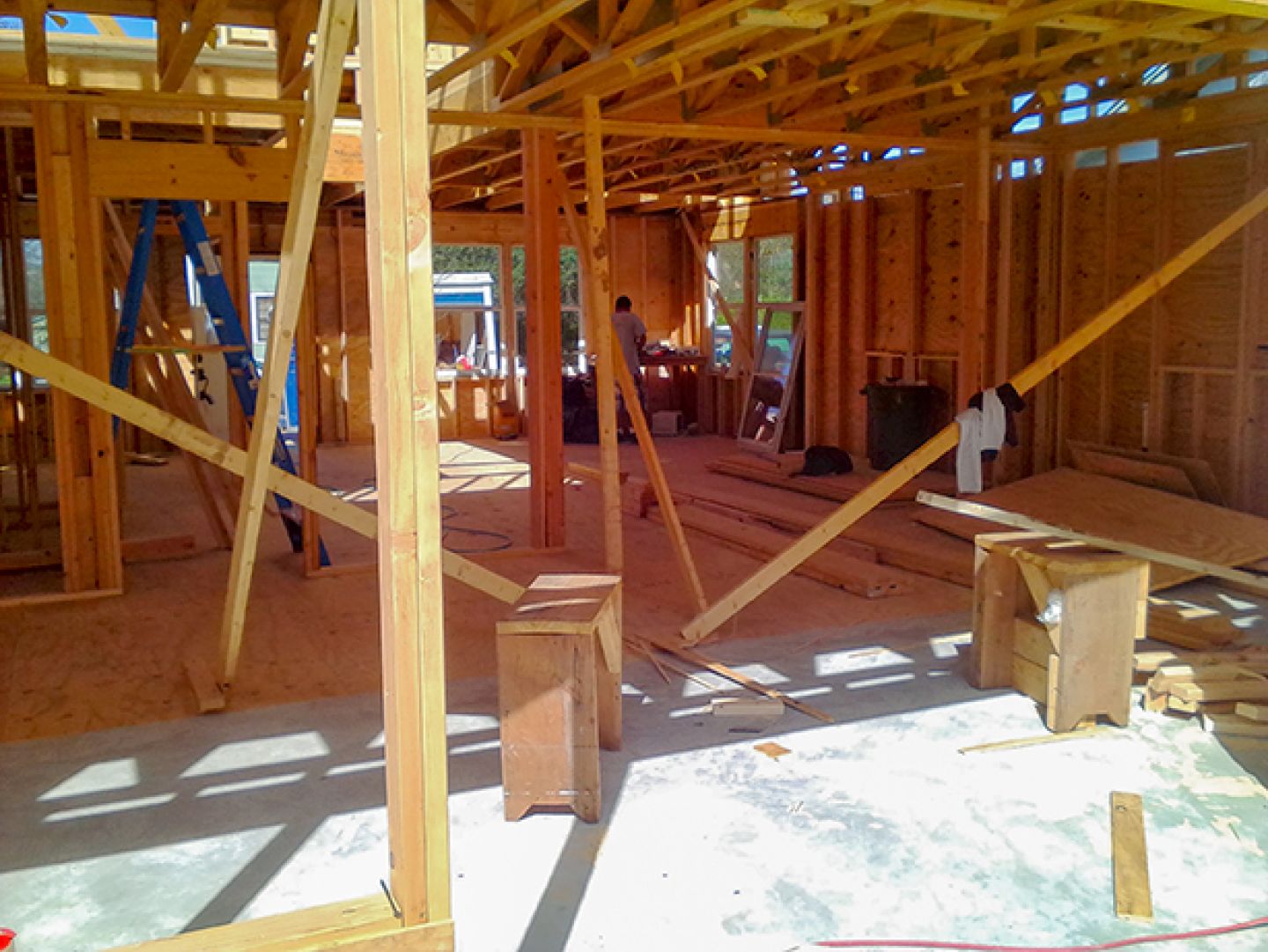
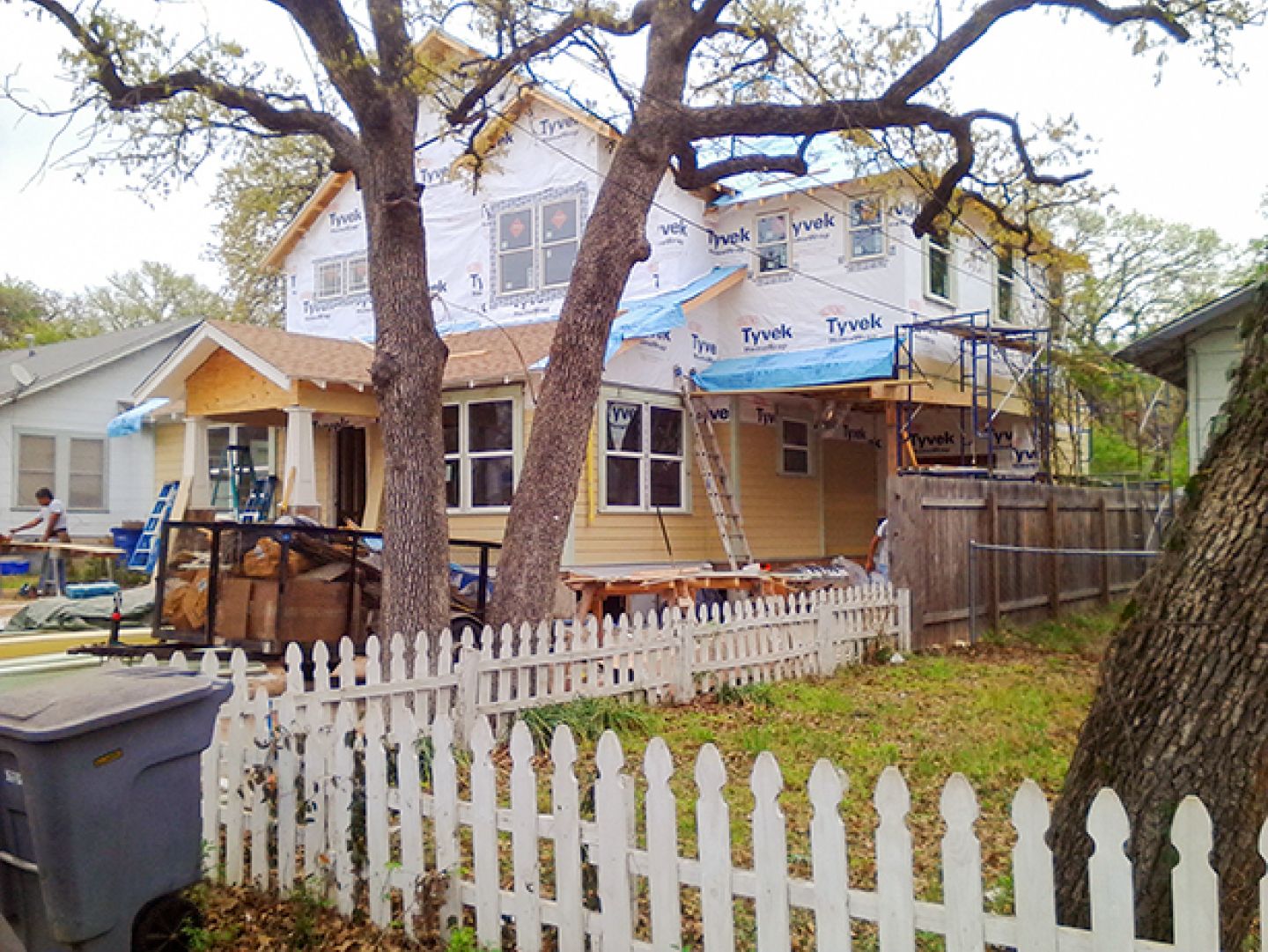
As with most major renovations,
there were plenty of hidden challenges. We discovered the need for additional support in the first floor foundation and remediated the problem by adding new piers. Additionally, we excavated and replaced unstable soil on the property to properly support the new slab. Solving these structural issues ensured that the home could safely support the second level addition.
Final Result
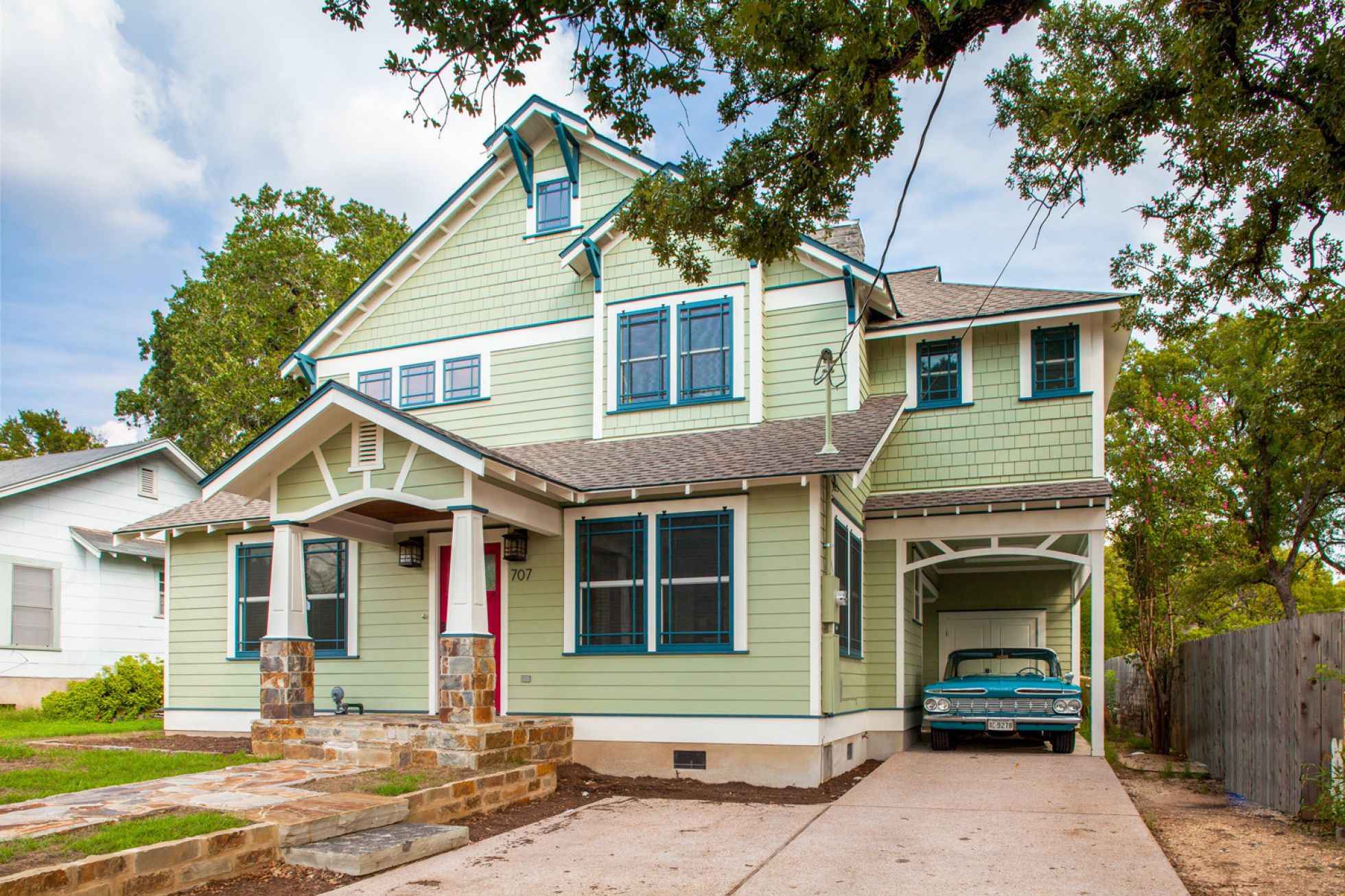
In the end, the homeowners not only got a beautiful home
complete with a covered back porch for entertaining and a new carport for their vintage car, but they have a safer home with all new mechanical and plumbing updates and a sturdy foundation. Perfect for their next adventures into parenthood!


