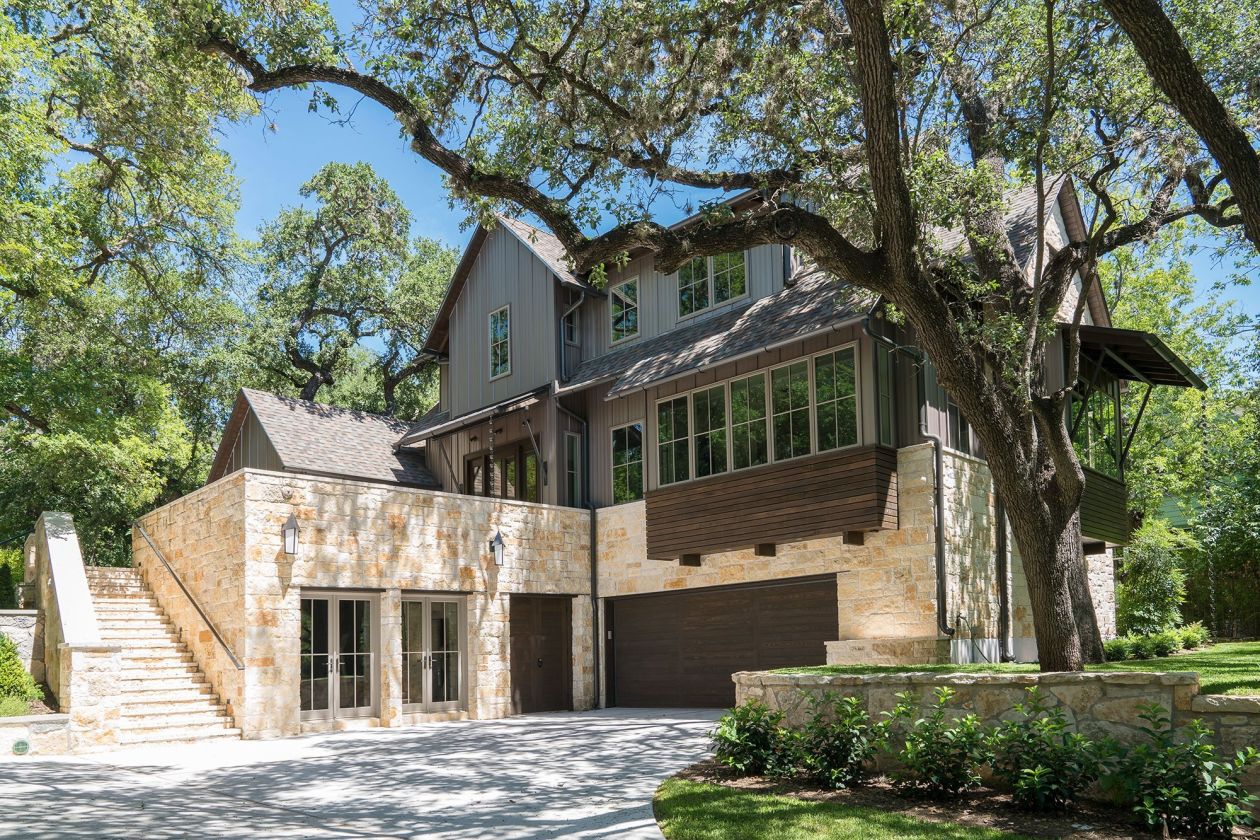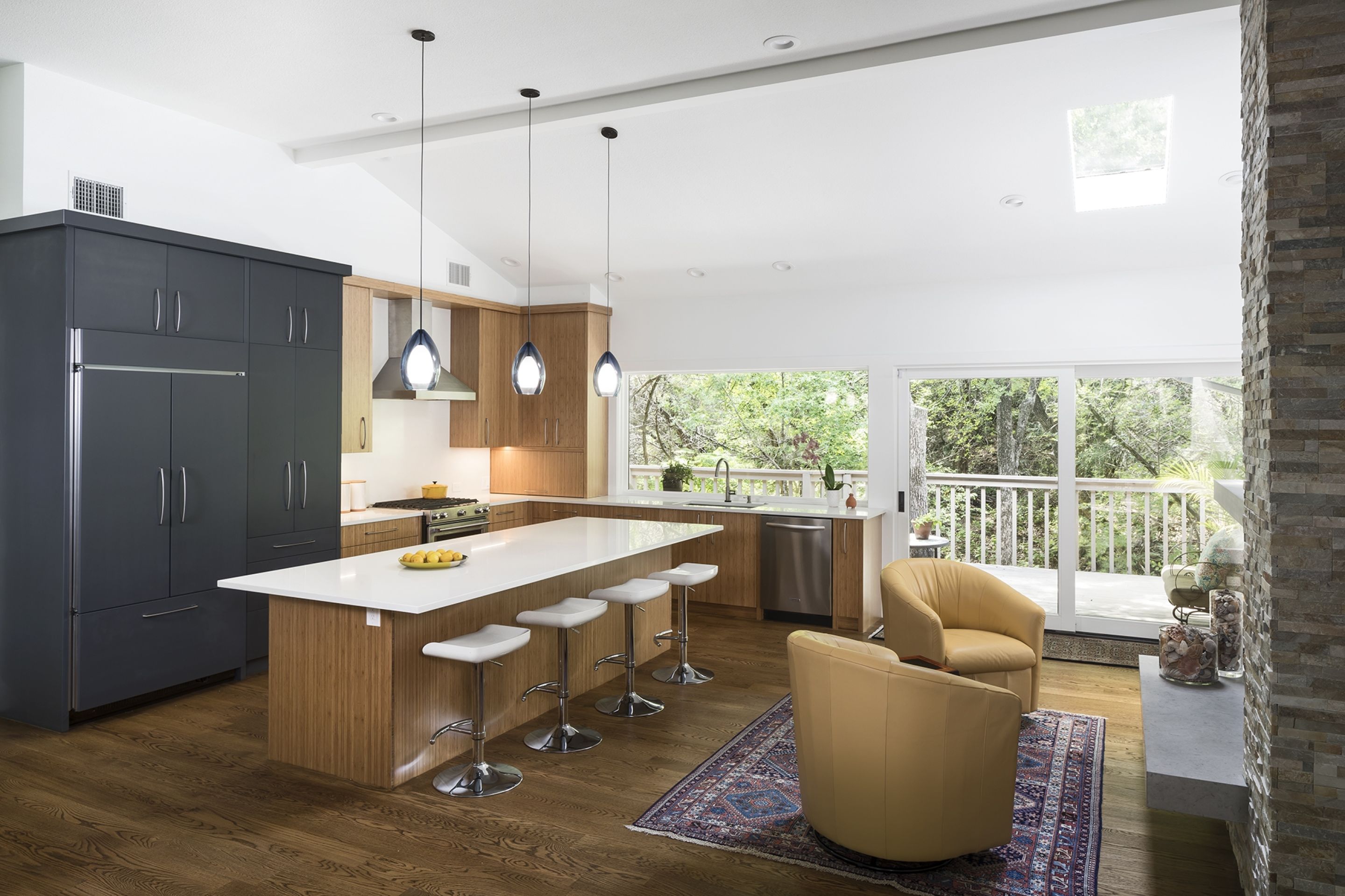
Open & Inviting In Westlake
Exchanging 80s awkwardness for contemporary ease
Our clients loved their home’s location—just not their home. After looking at different houses and finding none that could match the privacy, convenience and natural beauty of where they were, the couple decided to renovate and update. Frequent hosts, the clients wanted a more open and inviting layout for entertaining, a reconfigured kitchen, and a modernized master bathroom.
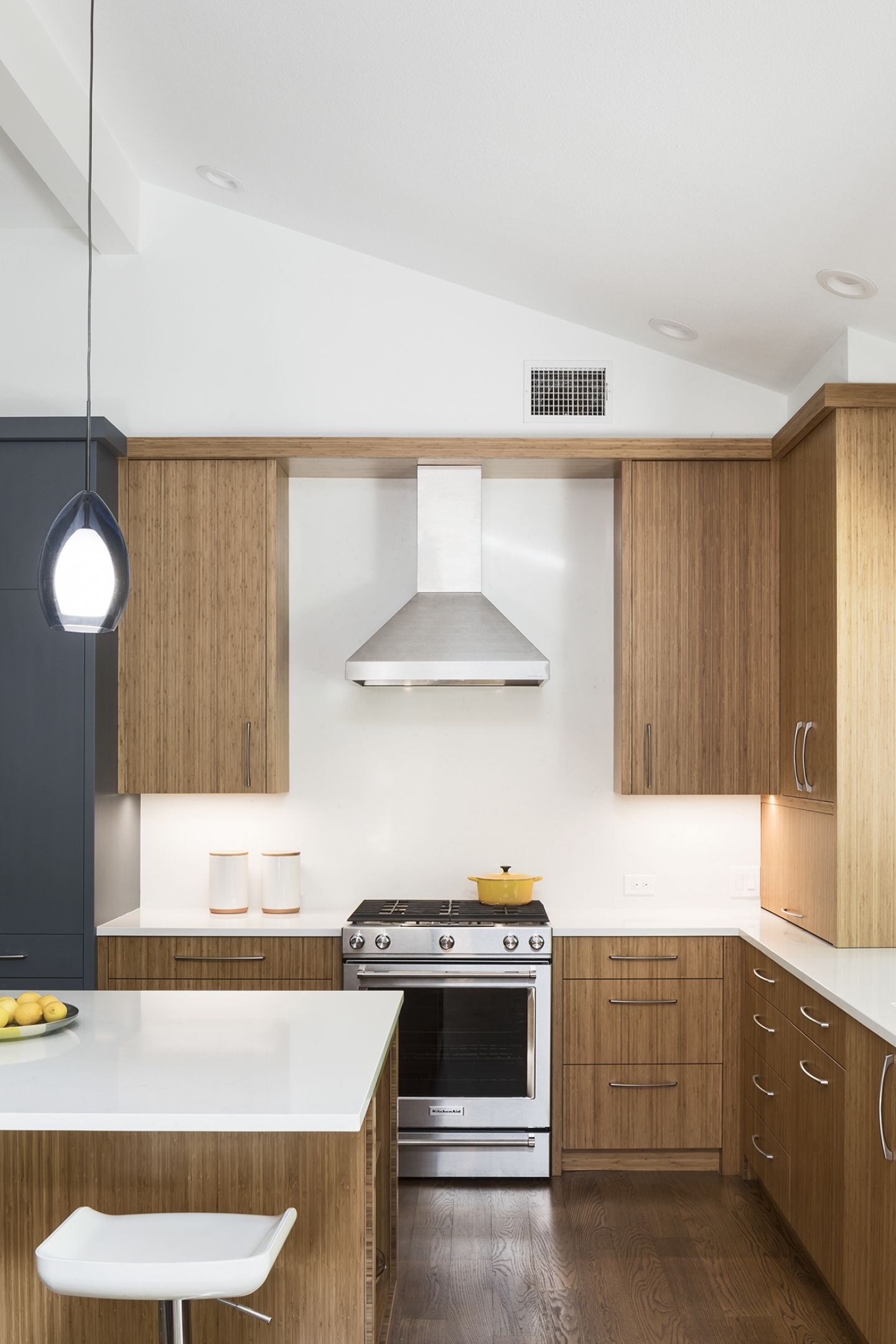
Upon passing through the front door, guests were previously greeted by a wall directing them down a hallway before they could enter the kitchen. Our clients wanted to be able to see through the house from the entryway. To do that, the kitchen needed to be re-arranged, since counters, a stove, and cabinets lined the other side of the wall.
The fridge and stove sat catty corner to a fireplace and desk area that looked out onto the creek below—neither of which got much use—and a needlessly large island took up much of the kitchen. To facilitate an open connection between the entry, kitchen, and dining room, the island was removed and the counters and stove moved to the fireplace’s location. A new fireplace and seating area now reside where the fridge used to be.
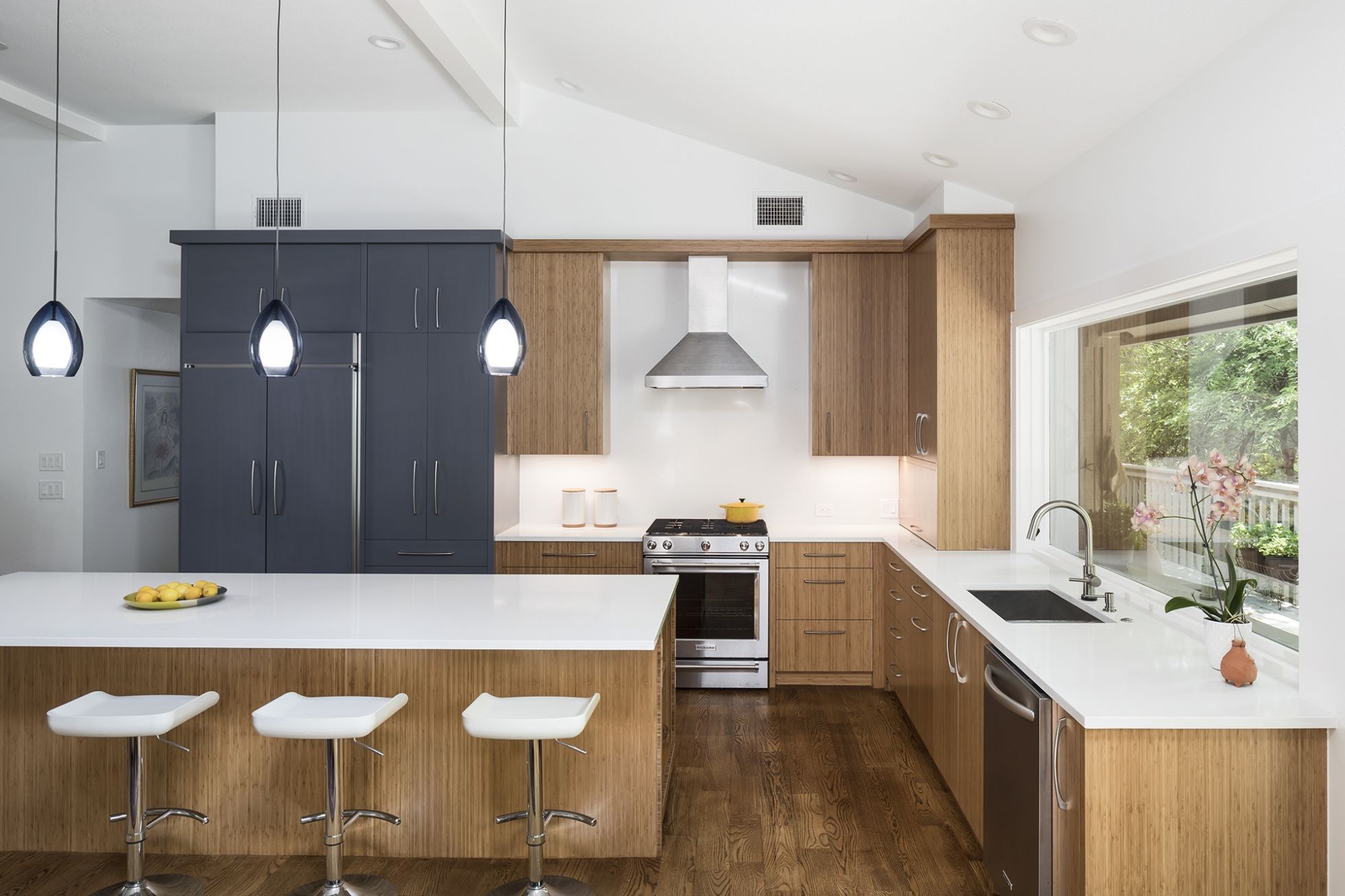
The same Ariel nebula silestone from the master bathroom was used for the kitchen countertops and backsplash, creating a sleek, modern backdrop for the new stove.
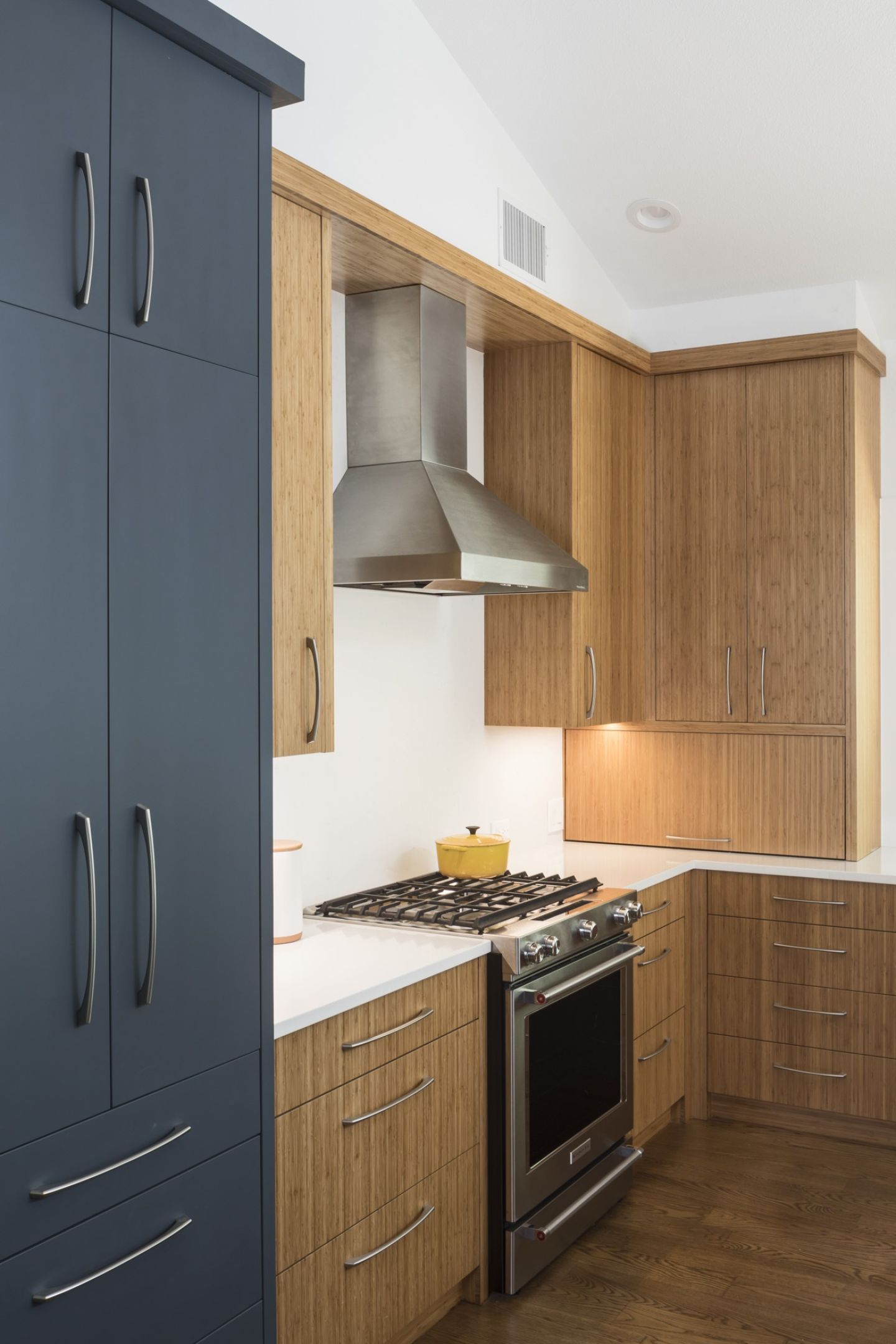
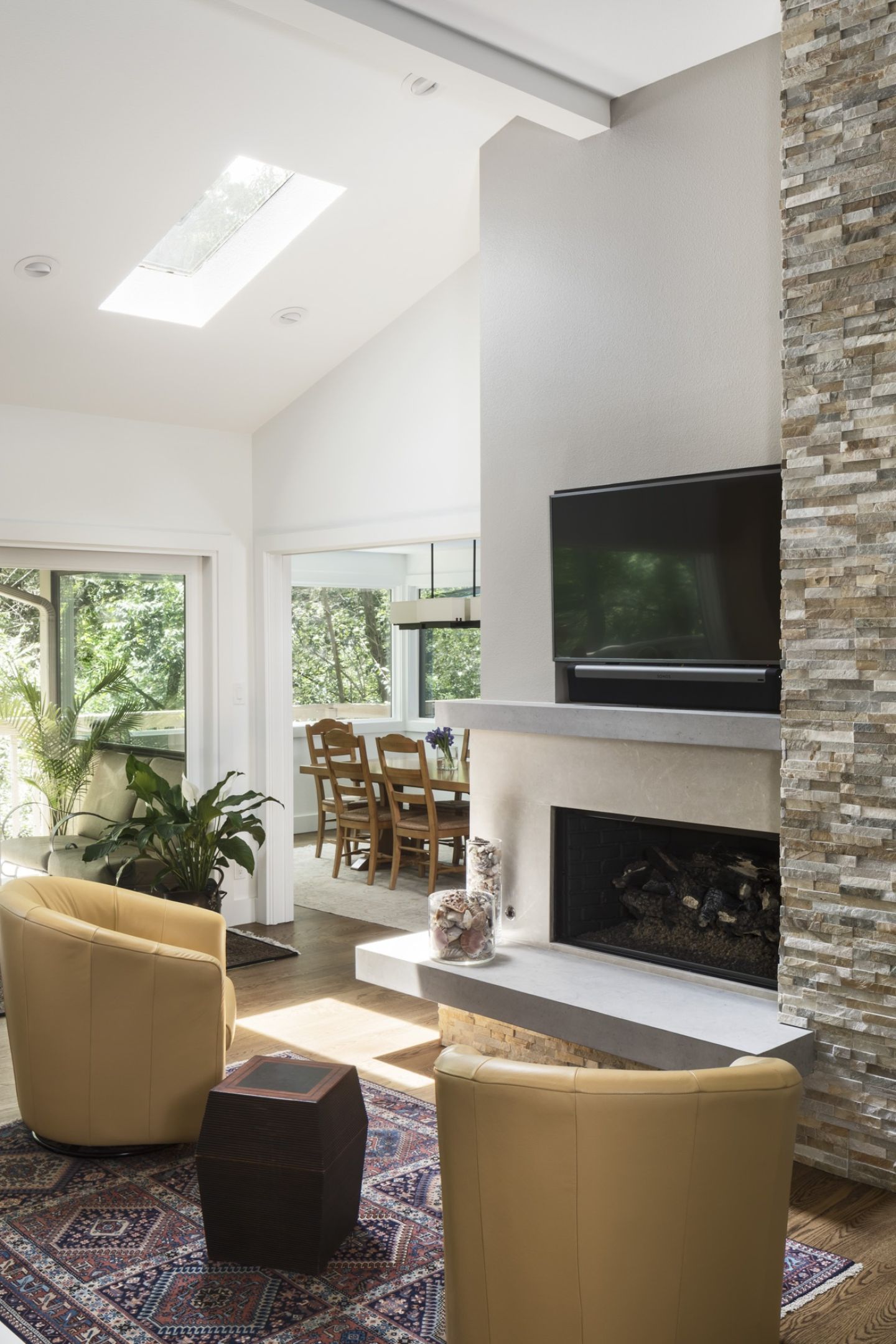
In the dining room, an unused sliding door was eliminated and replaced with large windows to keep the outdoors in view. The entryway was widened and a pocket door that slides behind the new fireplace was installed so the dining room could be open or closed.
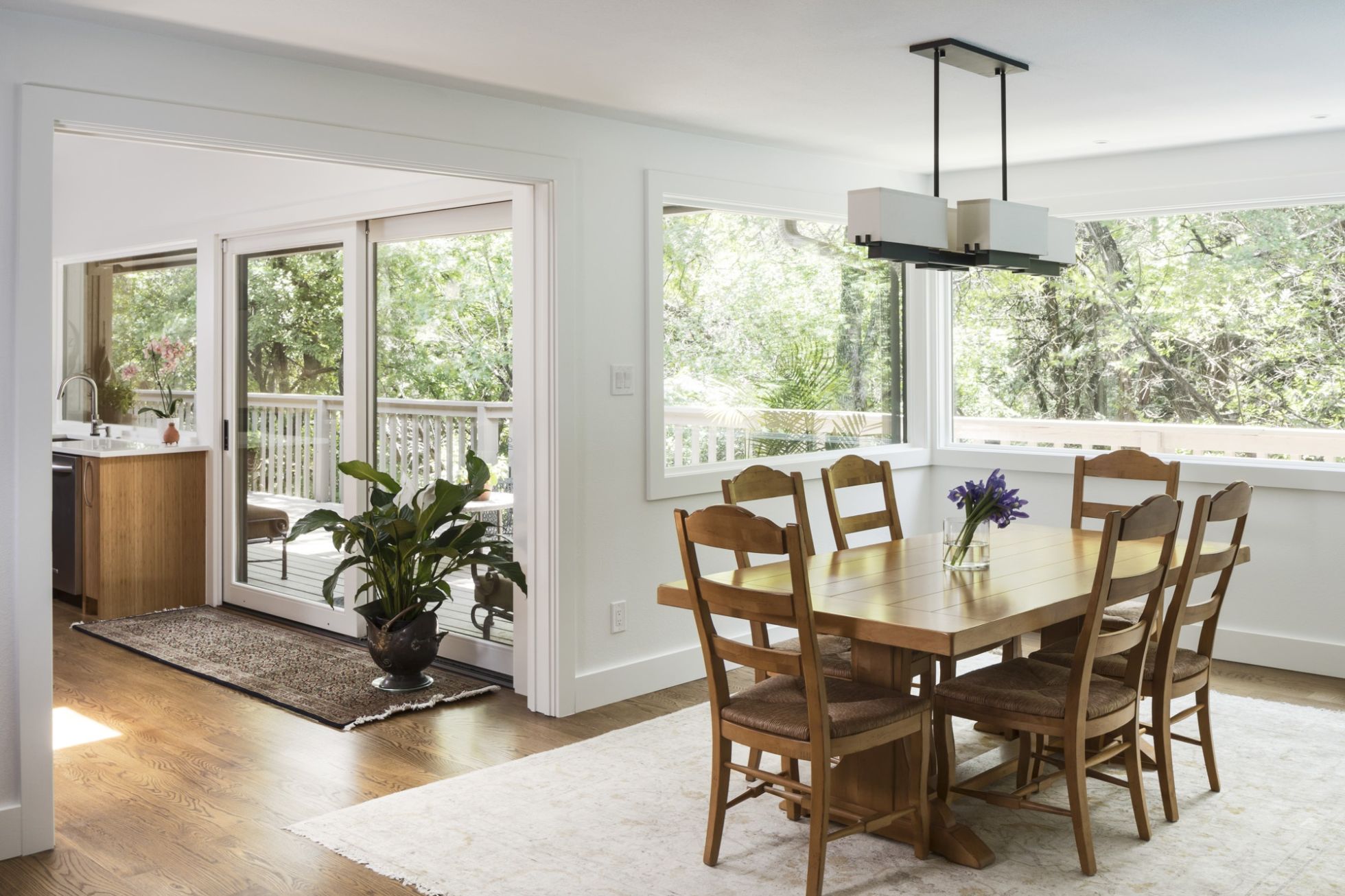
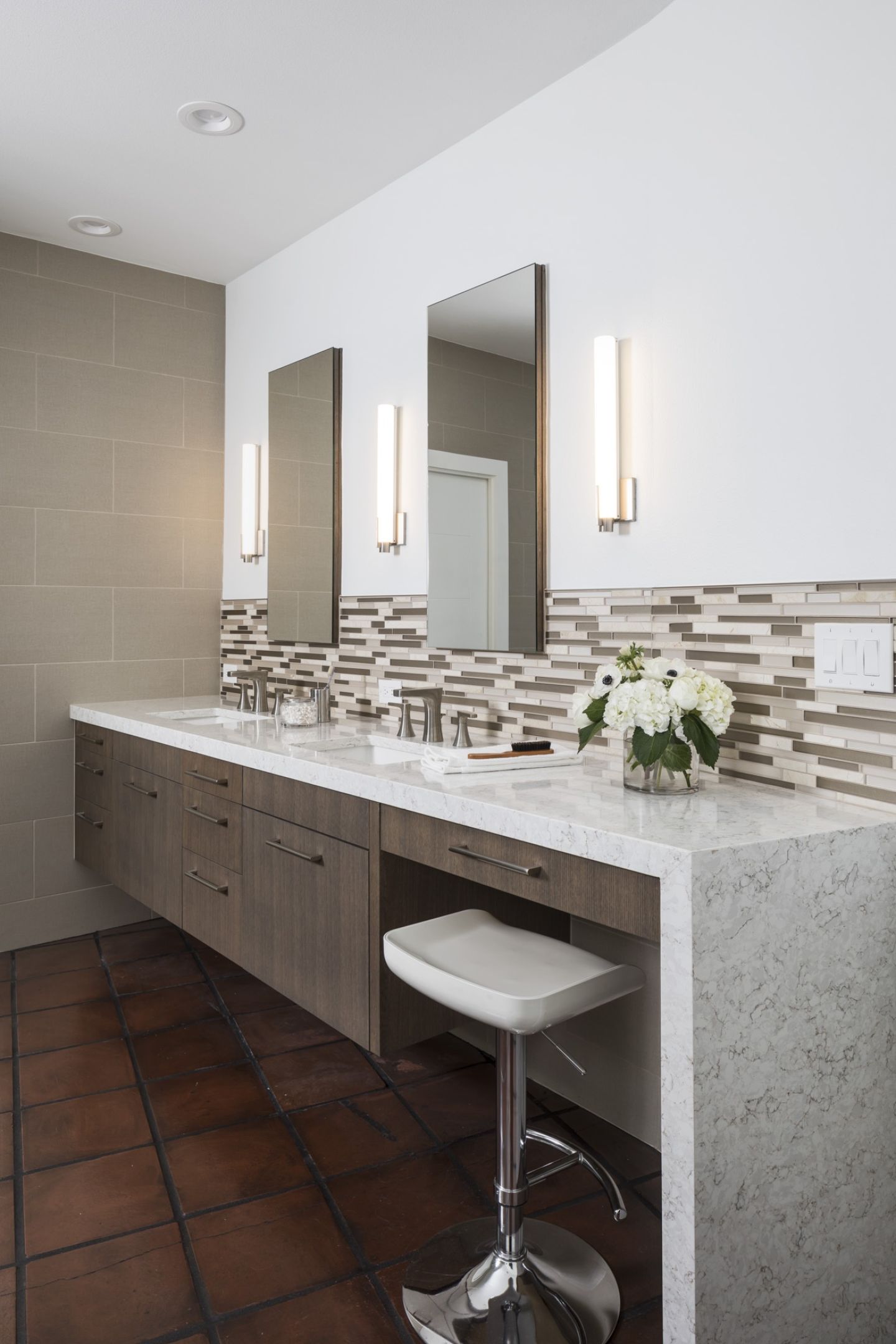
The master bathroom had a huge tub that the clients didn’t use and a large window over it that was kept closed for privacy. The tub was replaced with a bank of drawers for linens, towels and clothes, and, with the tub out of the way, a new, narrower window was put in over the drawers for added light. A walled-in shower space was replaced with a walk-in shower—tiled with glass and natural stone—which stands adjacent to the drawers.
Wallpaper was replaced with porcelain wall tiles in an elegant earth tone to balance the D’Hanis tile, which was kept and stained. Silestone countertops add lightness to the color palette, and stained white oak cabinetry add to the feeling that one is almost in nature.
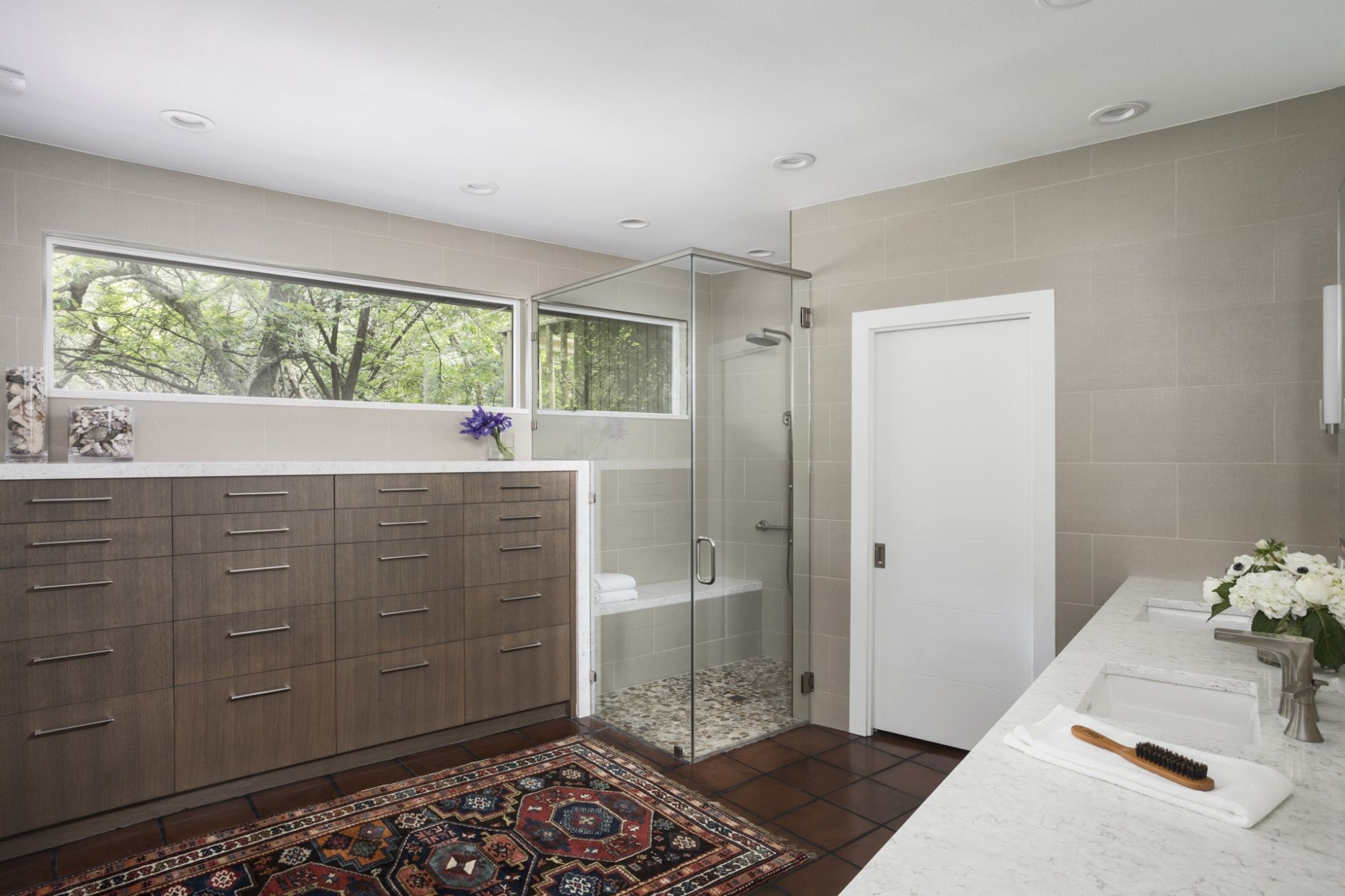
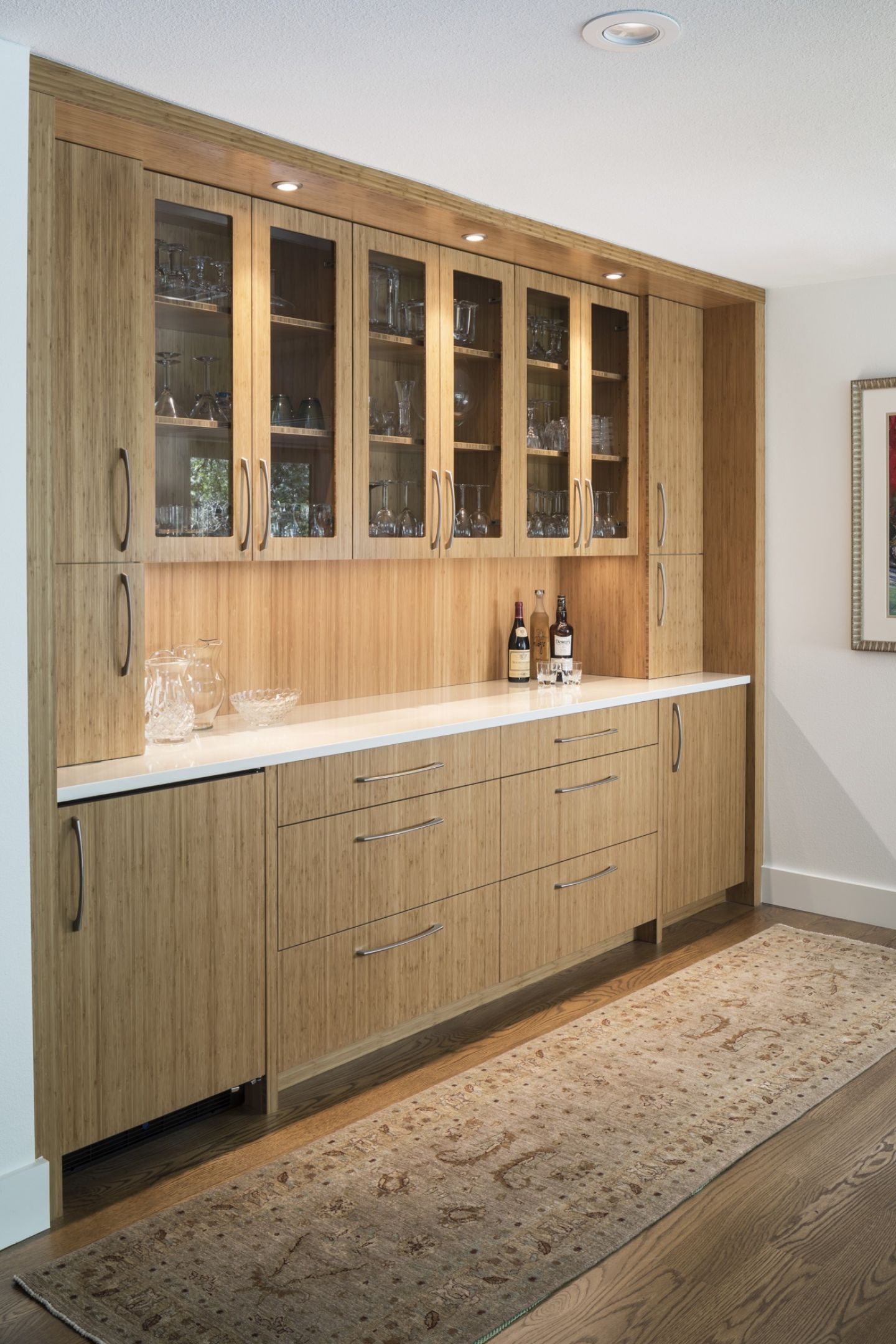
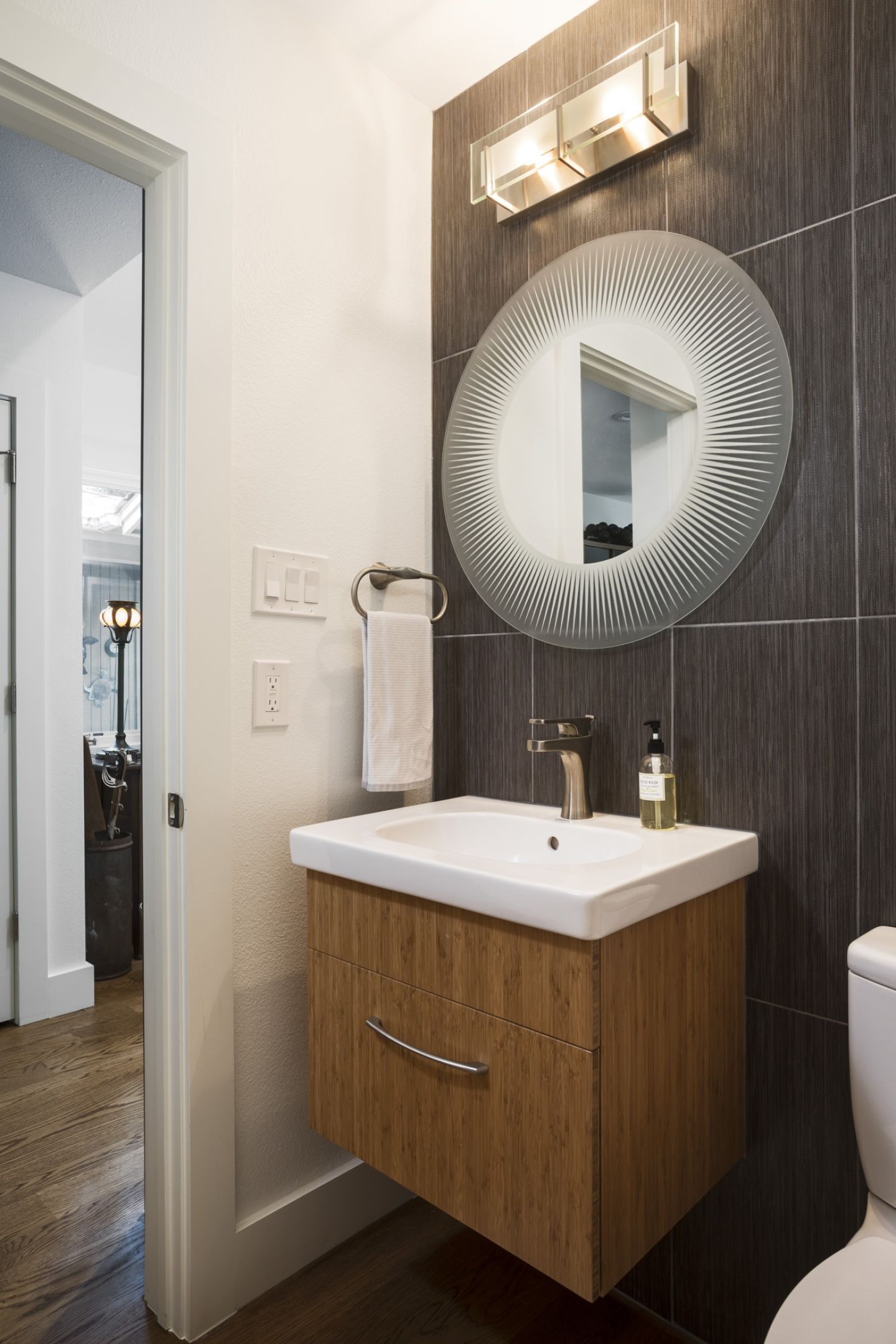
The bamboo motif carries over to the dining room thanks to a new wine bar and buffet.
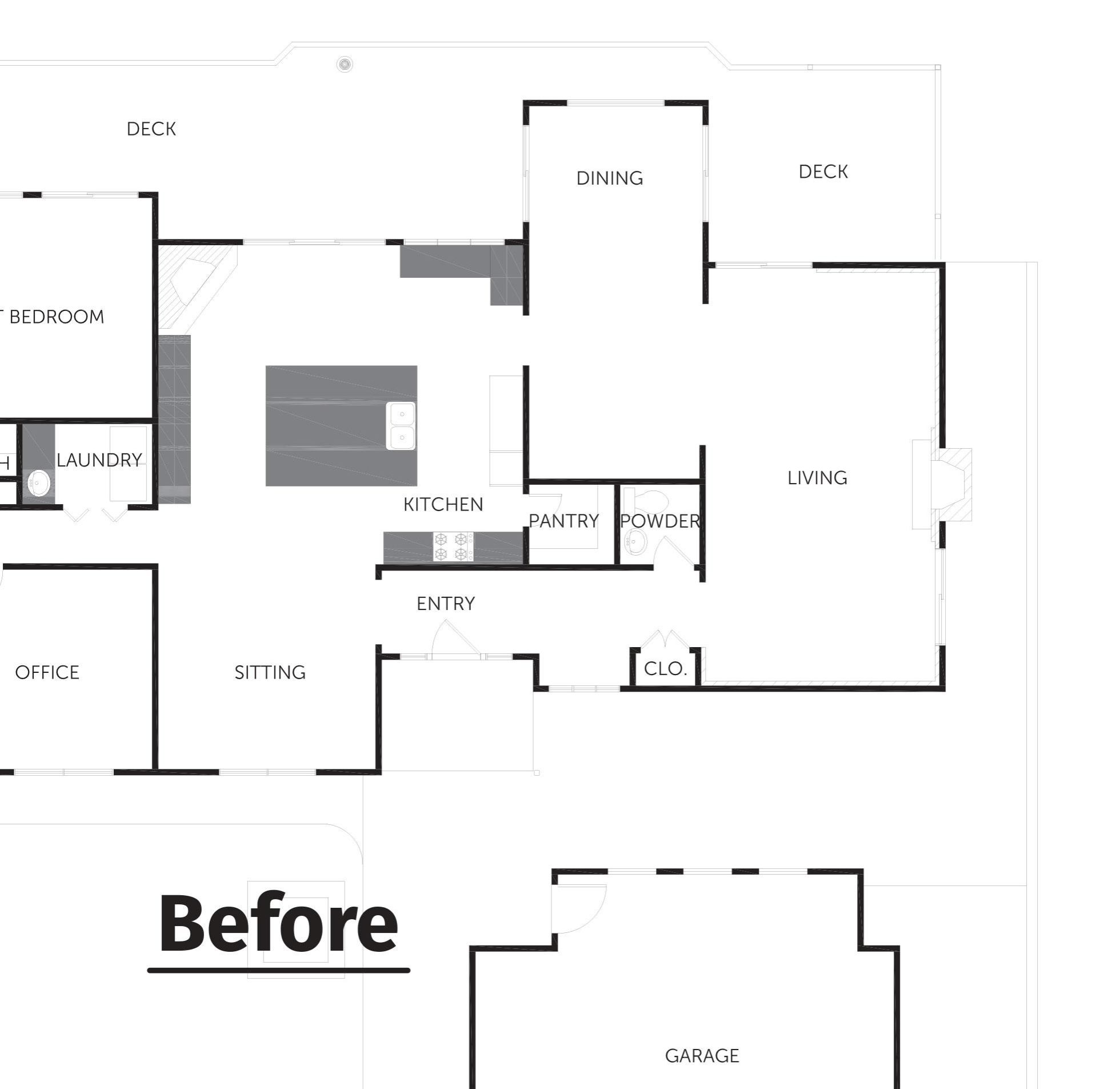
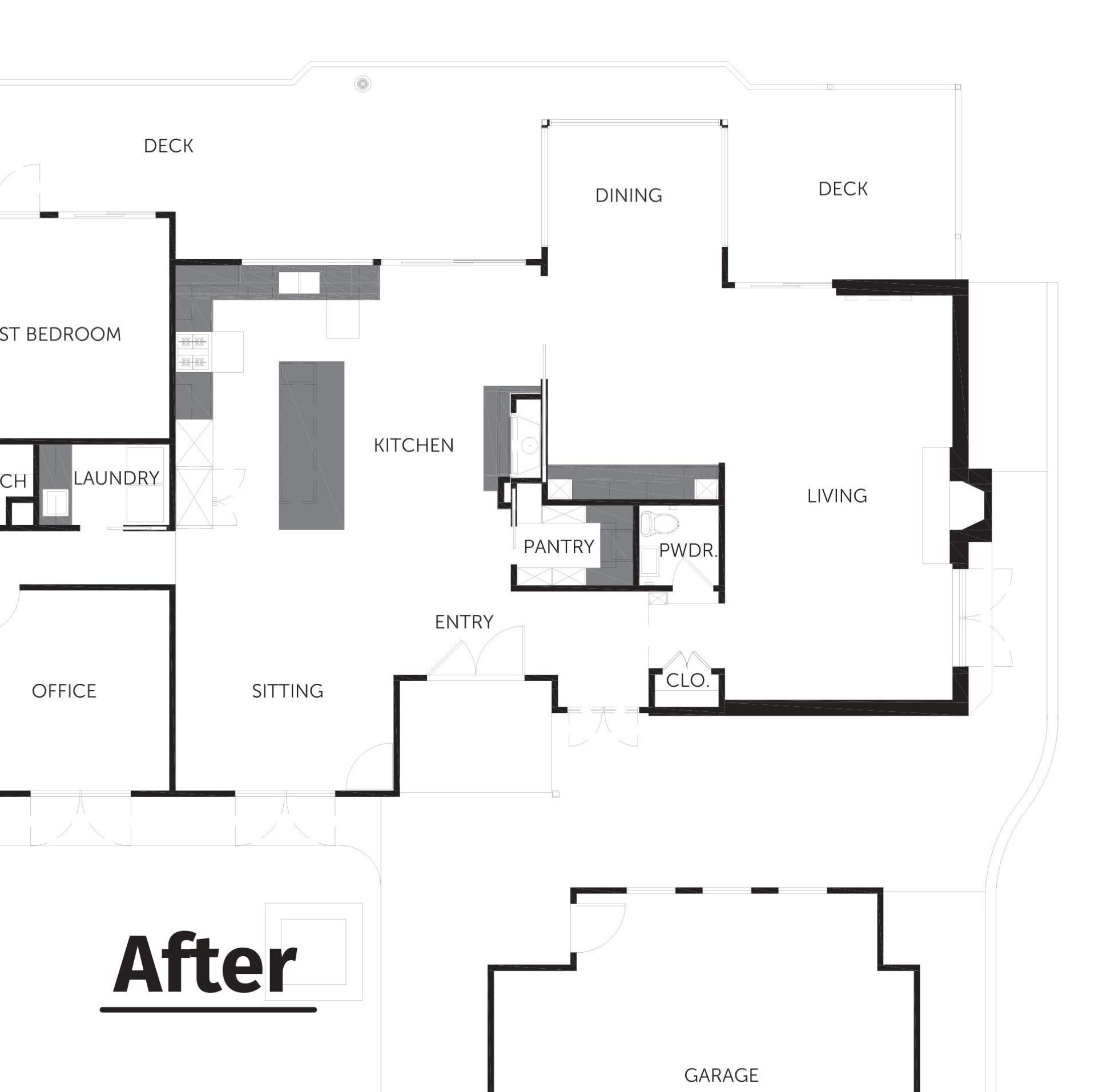
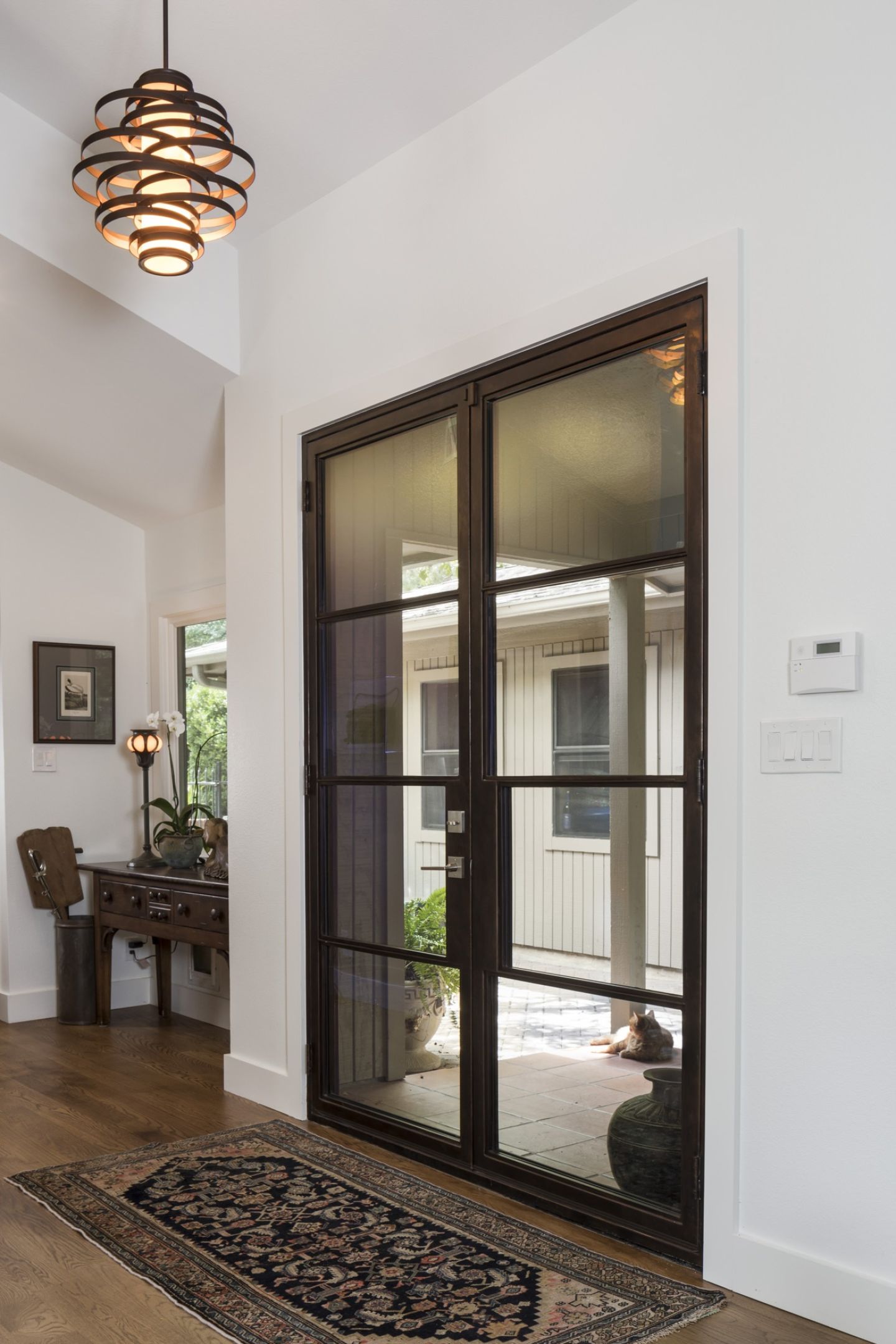
With one client preferring a clean, crisp aesthetic and the other wanting warmth and wood, the result is a subtle and luminous blend of natural colors and materials. The neutral colors create a gallery atmosphere when paired with the clients’ extensive art collection. Stone tile covers the new fireplace, with the mantle and hearth made of limestone; together, they bring into relief a column accent, whose stonework connects it visually with the horizontal lines of the fireplace while grounding the new space. The entryway, now visible from the rest of the kitchen, makes a statement with a new steel door and bee hive light fixture. Overall, the home feels more open, airier and far more modern—finally befitting of a location that is too good to let go of.
Next Project South Lamar New Build
New home preserves the identity of the original


