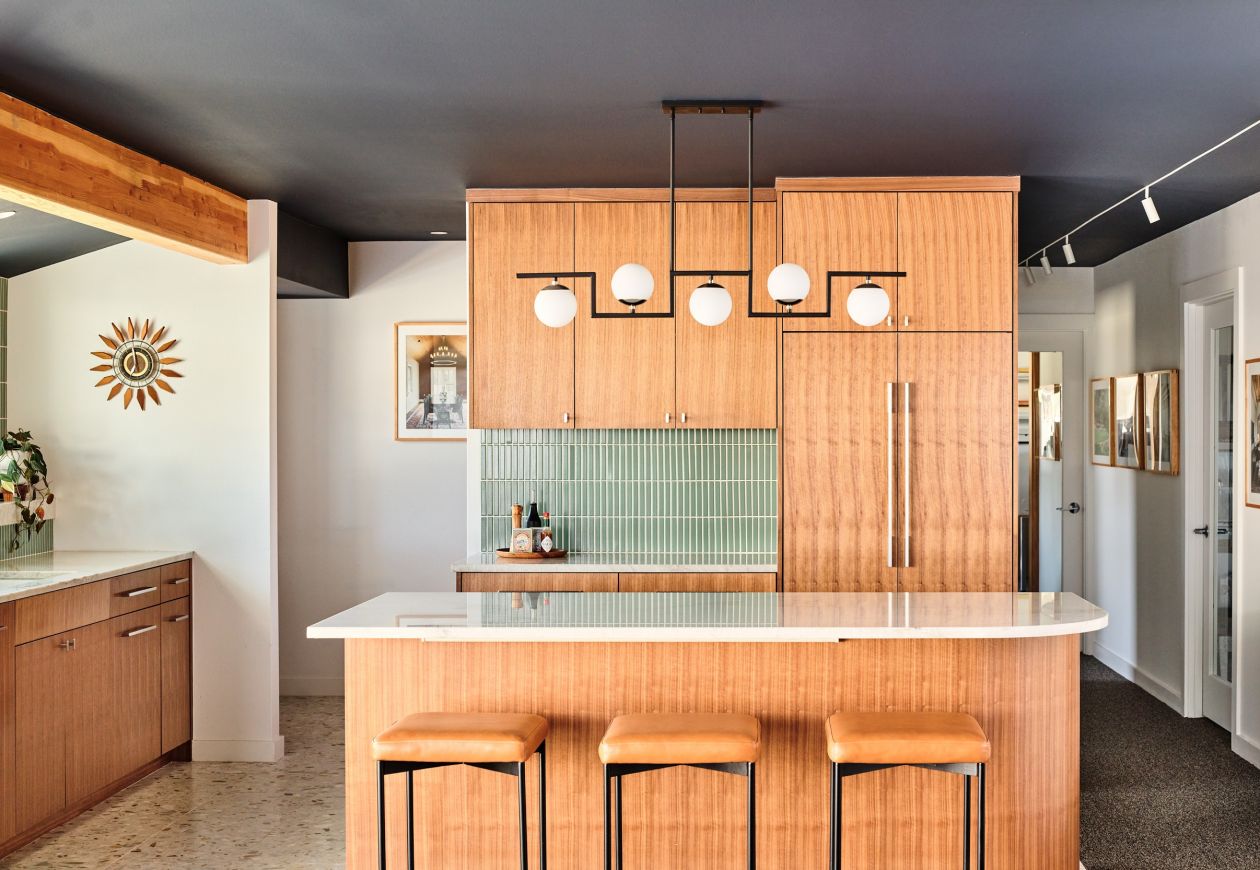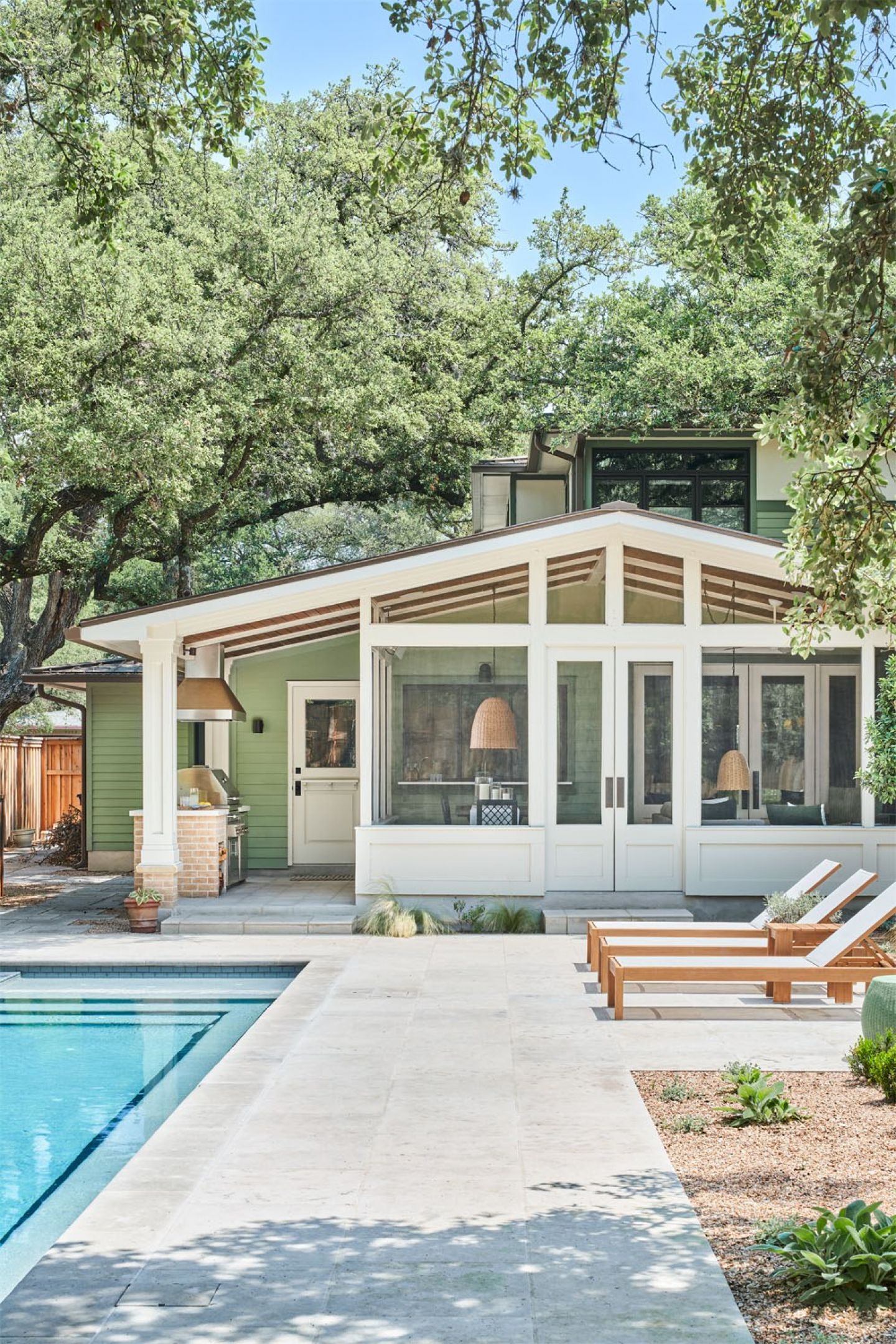
Clients have a myriad of reasons why they choose to renovate their homes. Some want a home better suited for entertaining, while others need better functioning spaces with better layout and flow. For some people, their renovation is geared towards family, whether it’s growing their own or taking in older family members. Re-thinking your home for multi-generations gives you a unique opportunity to truly customize your home to cater to your family’s dynamic no matter what that looks like. Here are some considerations to keep top of mind when creating a home that’s friendly for all...
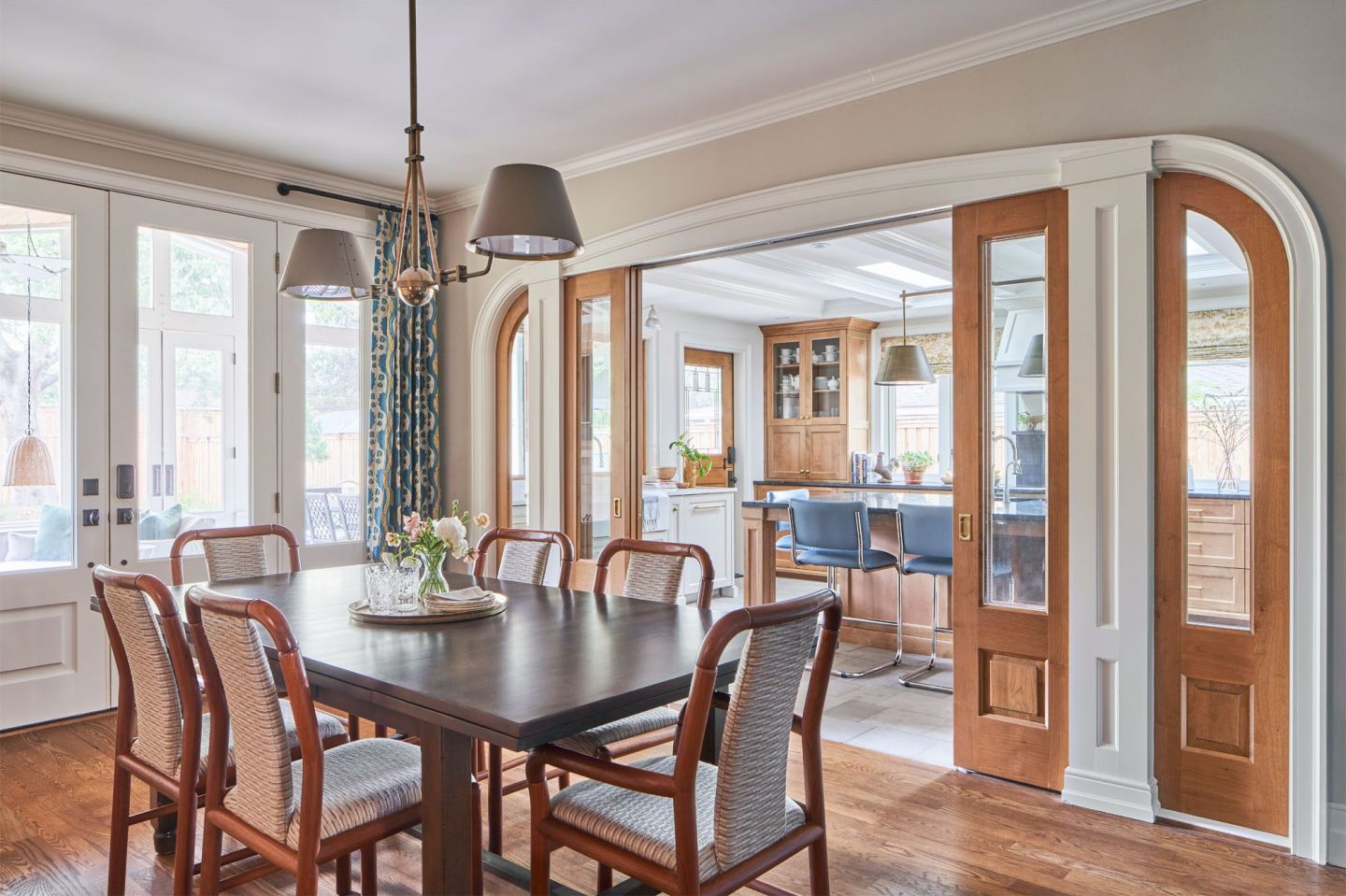
Adaptable layouts
One of the most valuable design elements in a multi-generational home is an adaptable layout that can be easily converted to serve different purposes. This could mean designing an office space outfitted with a Murphy bed to easily transform into a guest room, or a playroom that can be closed off with French doors, turning it into a private space for your needs. Having these types of spaces in your home can make your house more versatile and friendly to change, creating a more stress-free environment for you and your family.
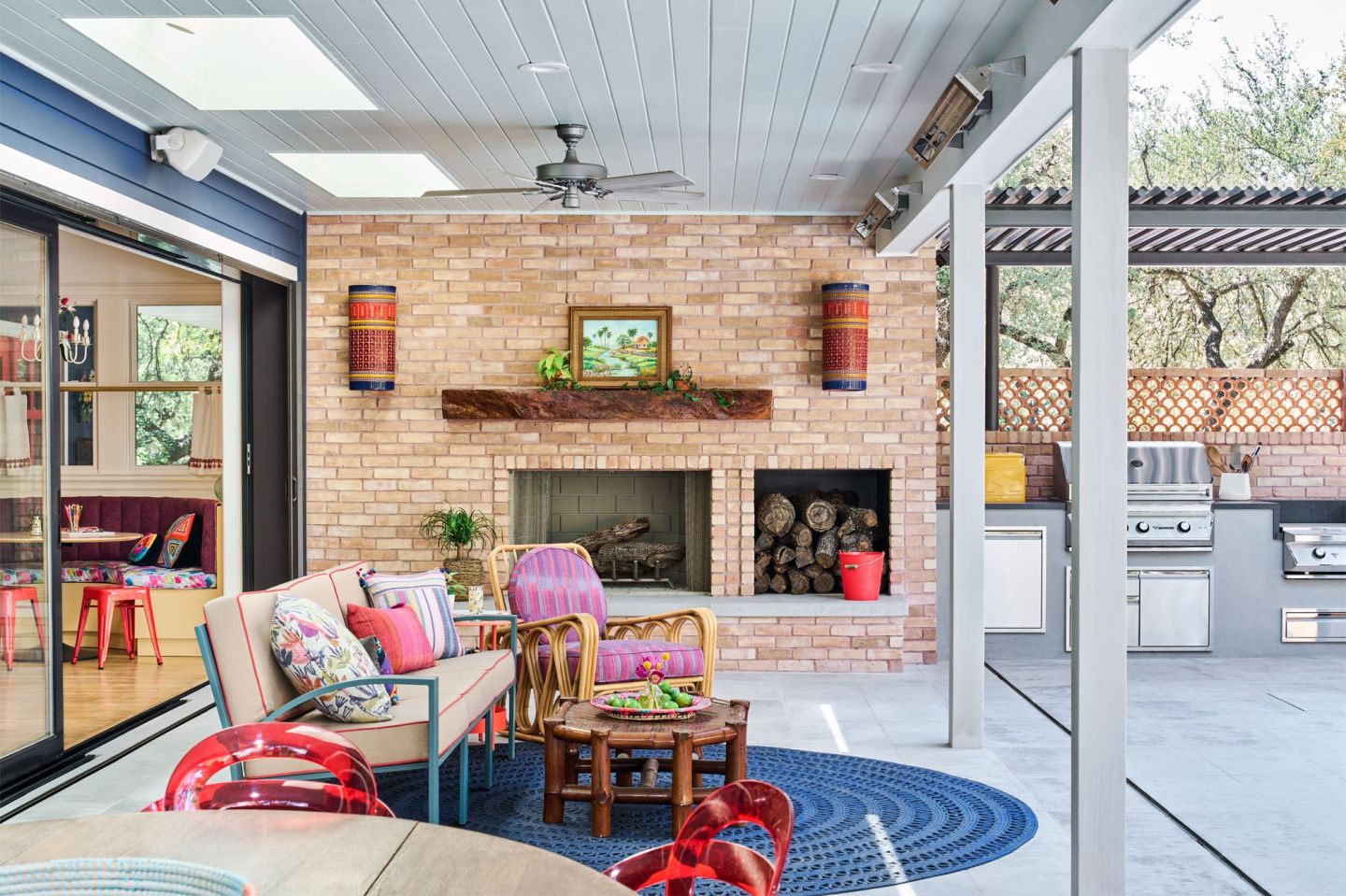
Family spaces
While privacy is an essential part of multi-generational homes, shared family spaces are every bit as important. These spaces can take numerous forms including great rooms where the living, dining, and kitchen are open to each other, media spaces with comfy seating, as well as screened-in porches and outdoor living rooms. These shared spaces should be inviting, comfortable, and accessible to everyone in the home. They provide a common ground for families to deepen relationships with one another and create memories that will last for years to come.
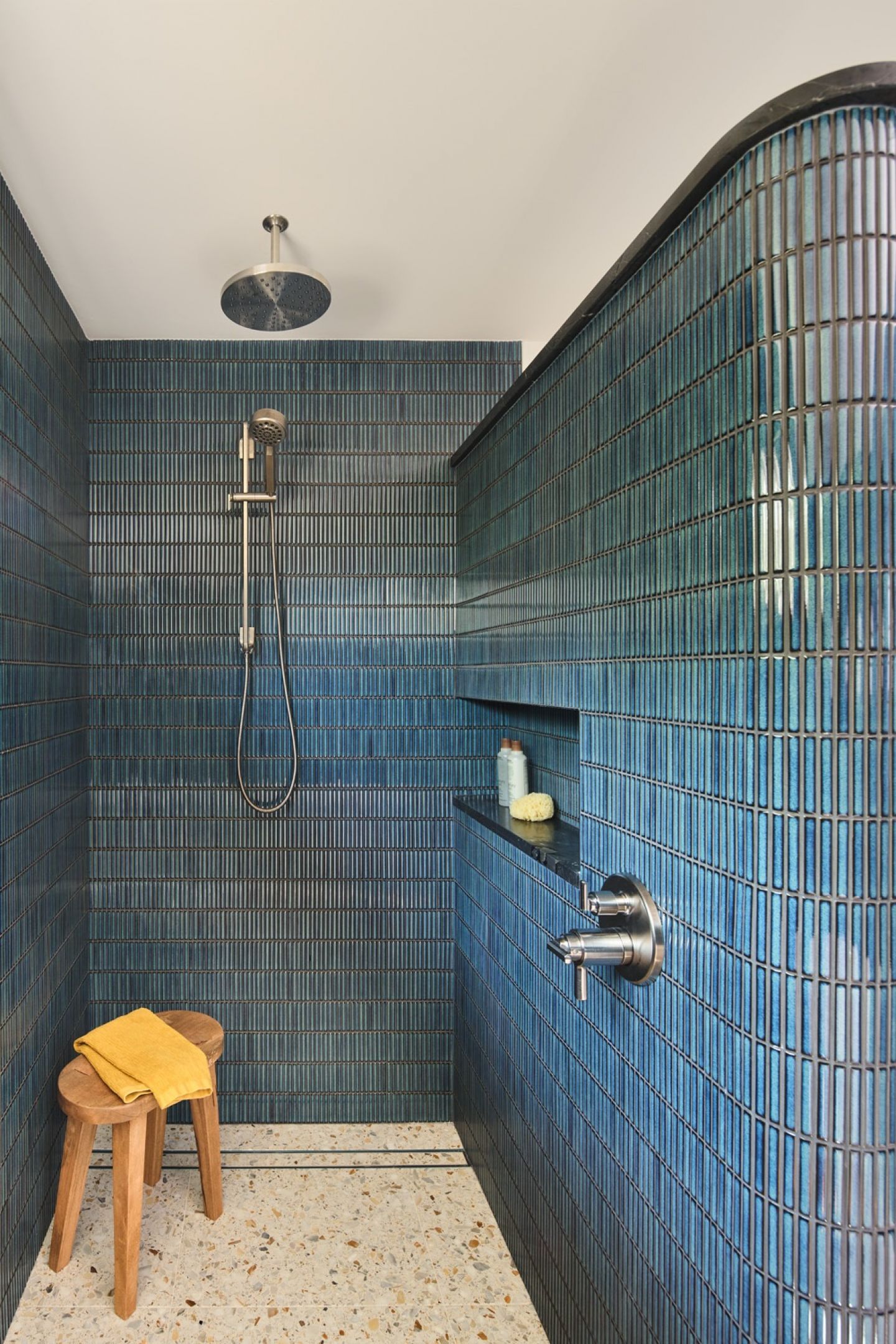
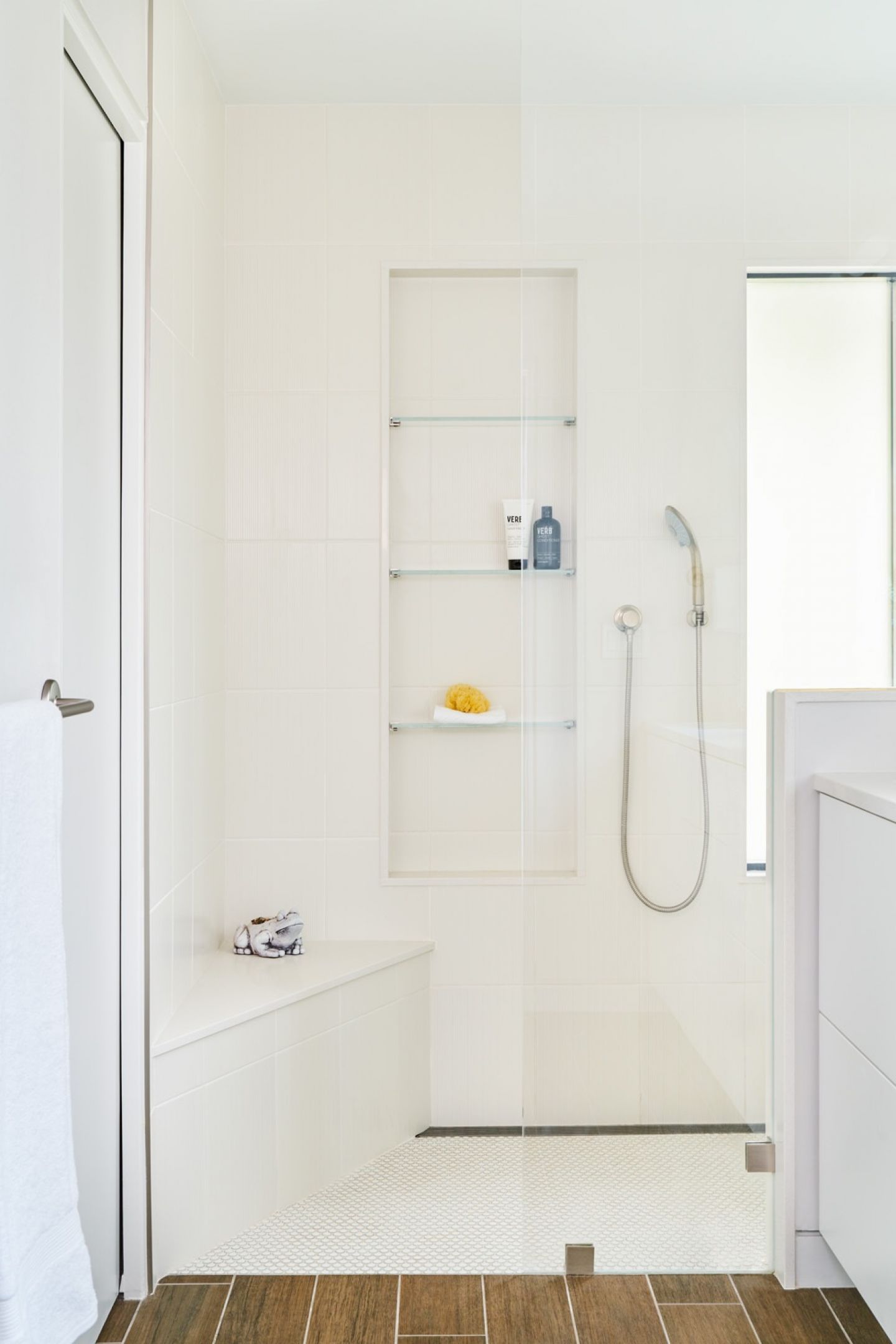
Safety & accessibility
Renovating your home gives you a wonderful opportunity to consider appropriate accessibility and safety accommodations for you and your family. For kids, you can design their space with built-in step stools in the bathroom, or low shelving for toy storage. Nonslip flooring in wet areas can eliminate falling accidents while furniture upholstered in durable fabric allows for easy cleaning. In considering the older adults in your house or yourself as you age in the home, you can consider roll-in showers, handrails and wider doorways to accommodate aging in place.
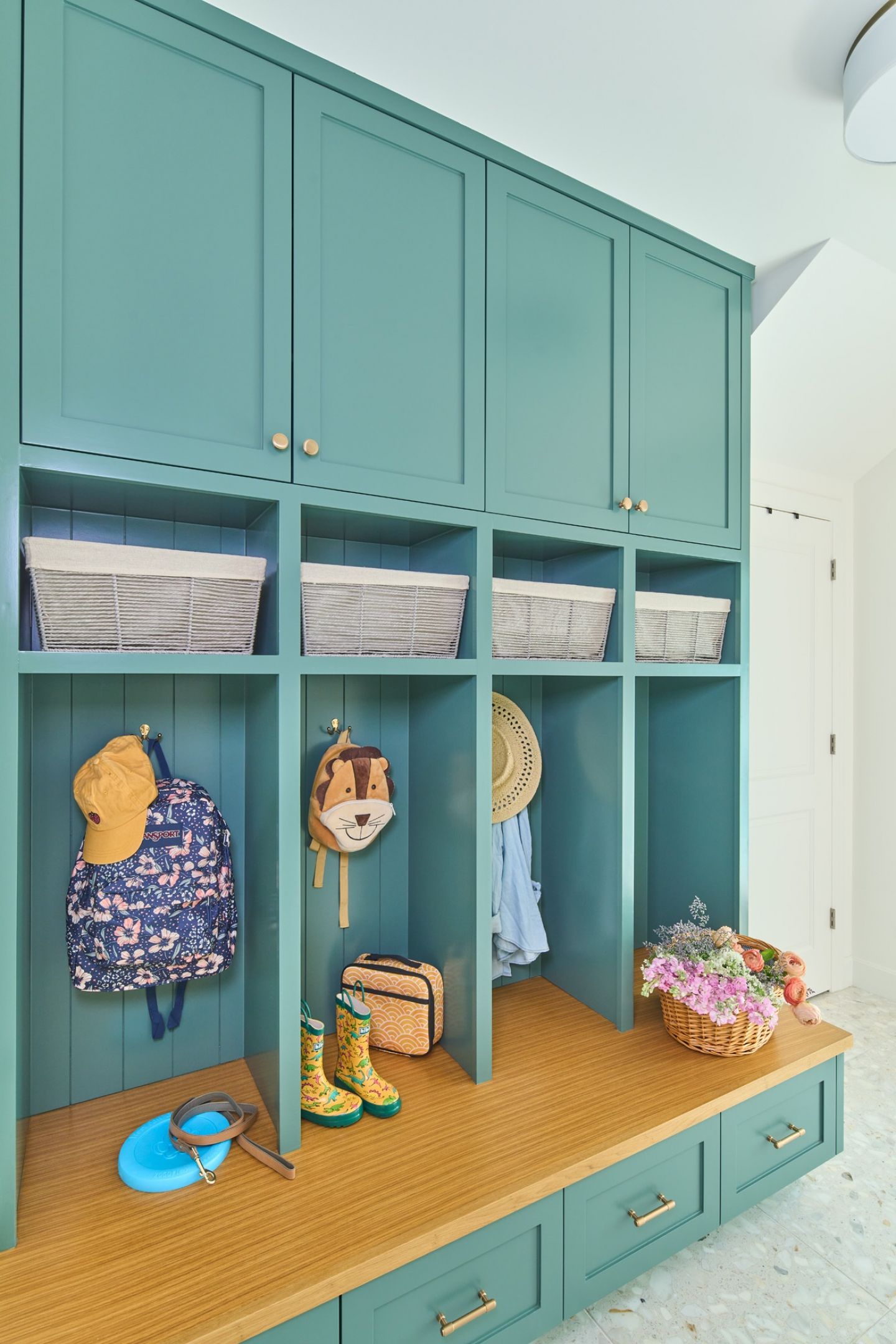
Storage & support spaces
When so many people live in one home, having ample storage is a must to maintain an orderly space. When working with your designer in the design-build process, take time to discuss some of the best ways to integrate storage into your space while still maintaining your aesthetic vision. Built-in shelves, drawers, and closets are all options to keep everyone’s belongings organized while still being in line with the space’s overall design. Families with children may appreciate functional closets in a playroom to keep toys and games stowed away when not in use. Couples who enjoy being outdoors may want more space in their garage to securely store things like bikes and other recreational equipment.
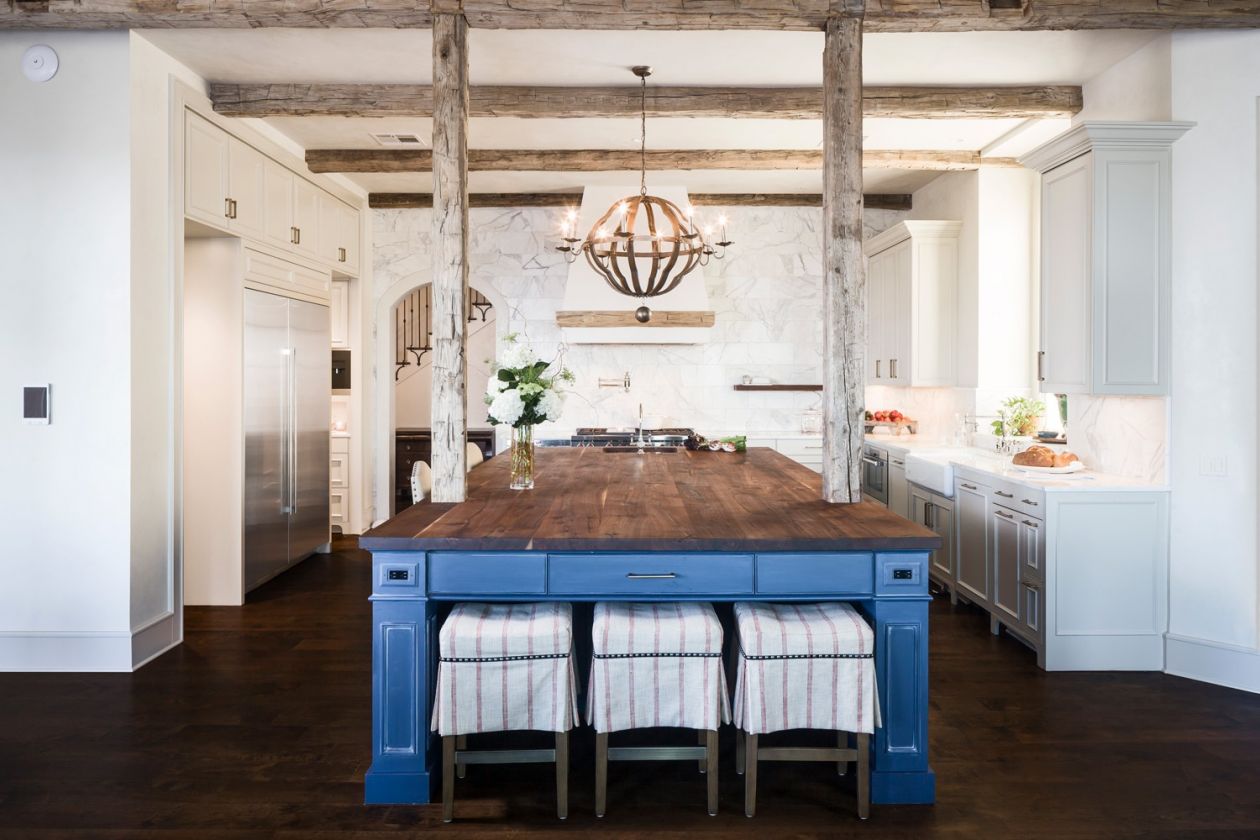
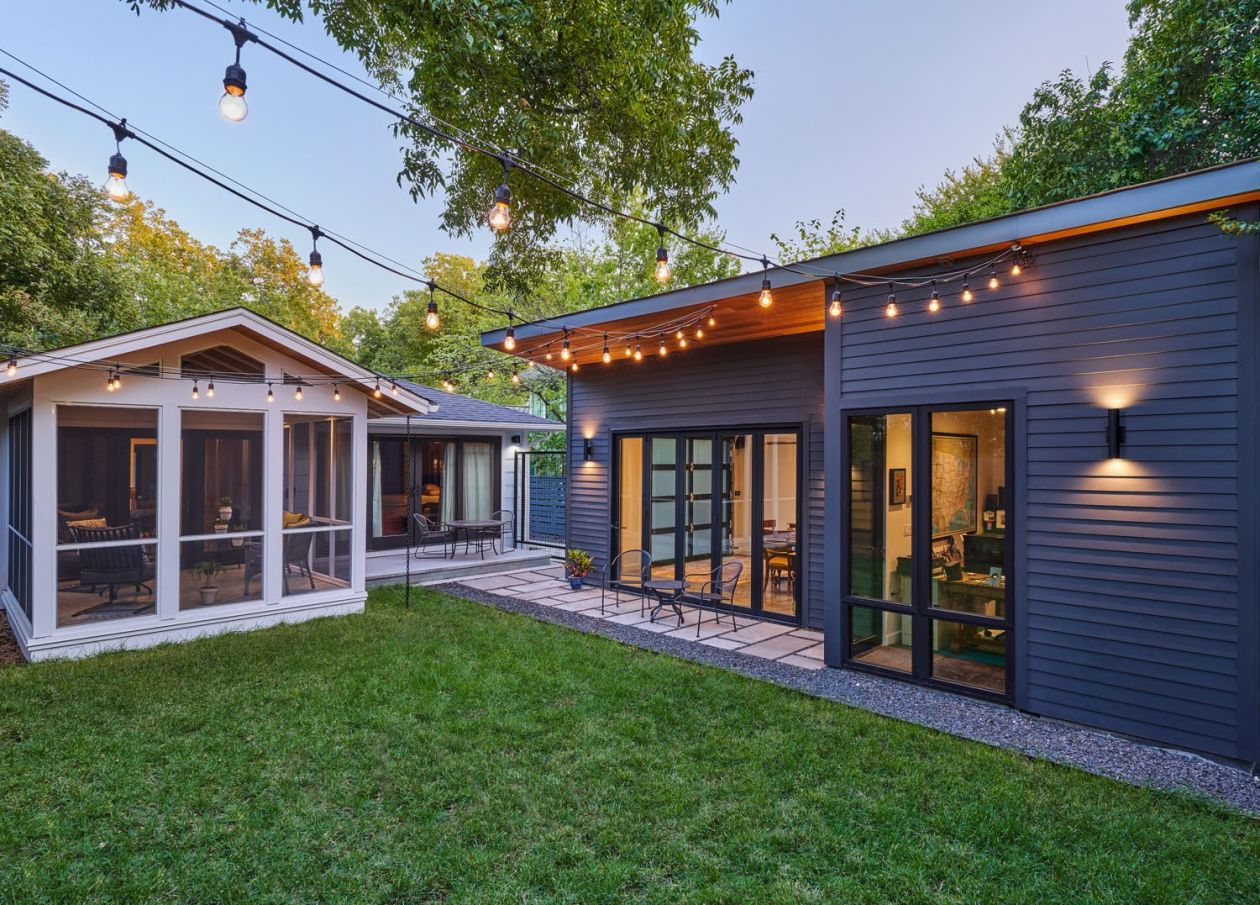
Functional spaces
There are many ways to incorporate functional spaces into your home renovation. One highly useful space is the mudroom characterized as an annex space to your back entry or laundry room that has hooks or cubbies for backpacks and bags, dirty shoe storage, and pet supply drawers.
Functionality can also be created in the main spaces of your home. Kitchens are the heartbeat of the house. The place most people gravitate to not only cook, but to socialize and be with family. When designing your kitchen, it’s helpful to assess the needs of you and your family members. Take into consideration who does the cooking and who does the cleaning and arrange the kitchen to best suit their specific preferences. If you have young children, design the space with low cabinets or drawers for easy access for snacks and kid appropriate tools and consider placing small appliances and adult-only kitchen items in areas that cannot be reached by kids. Large islands encourage socializing while butler pantries hide away mess.
In some cases when family members move in, it may be a good idea to explore separate accessory dwelling units (ADUs) or, as they’re now affectionately called, “hospitality suites.” These small buildings share the lot with your main home but are detached from your house with their own private entrance, living quarters, and home essentials.
Final Thoughts
If you’re in the process of making your home friendly for members of all ages, there are numerous ways to ensure that your house is accessible and practical for everyone while also maintaining the beauty of good design. If you are in need of a reliable and professional team to renovate your family home, CG&S Design-Build is here to bring your ideas to life. Our decades of experience, combined with our passion for people, enable us to create stunning spaces that everyone in your family will love.



