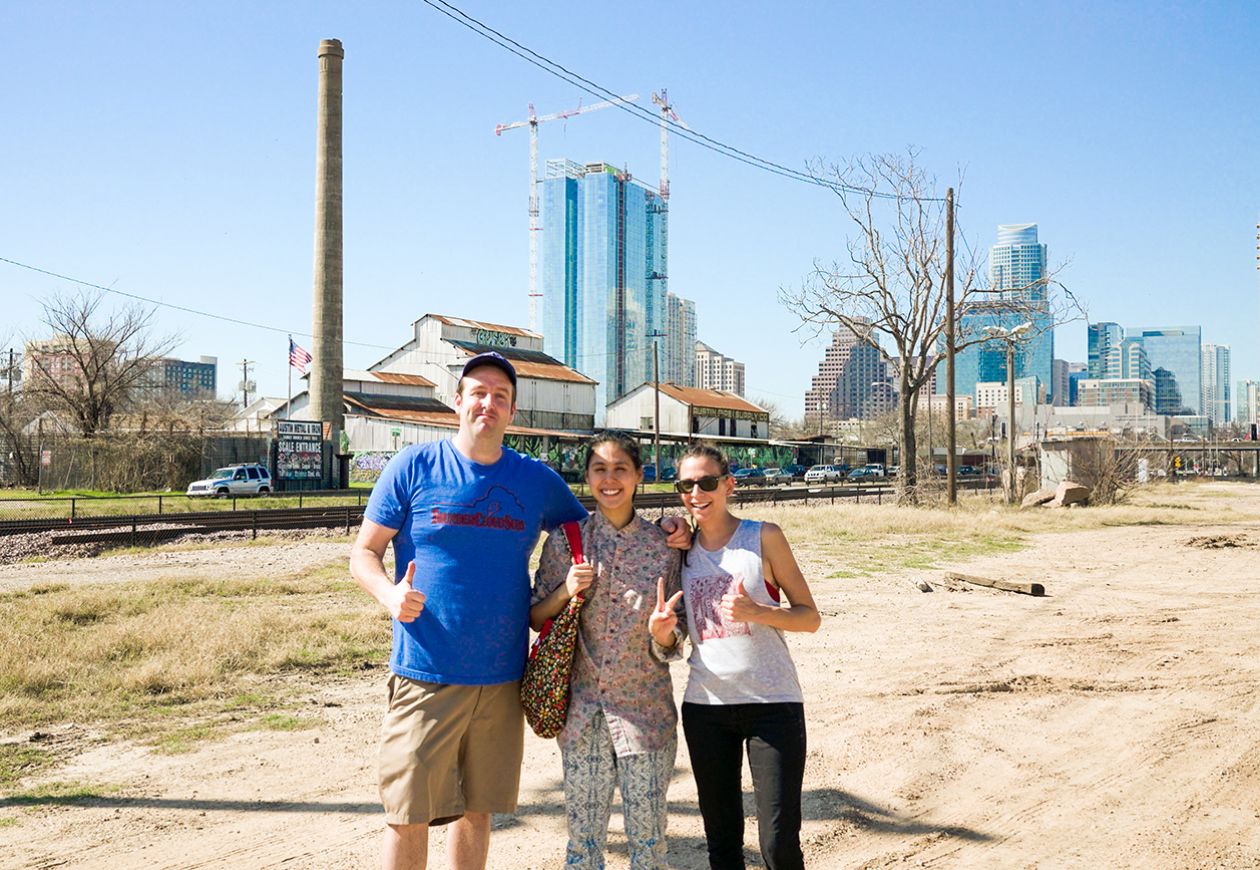Well, here we all are standing outside of Gate 4.
Right now it’s locked. On the other side is the fun and challenging creative work it will take to refine our design concept into a set of detailed instructions for permitting and building the project.
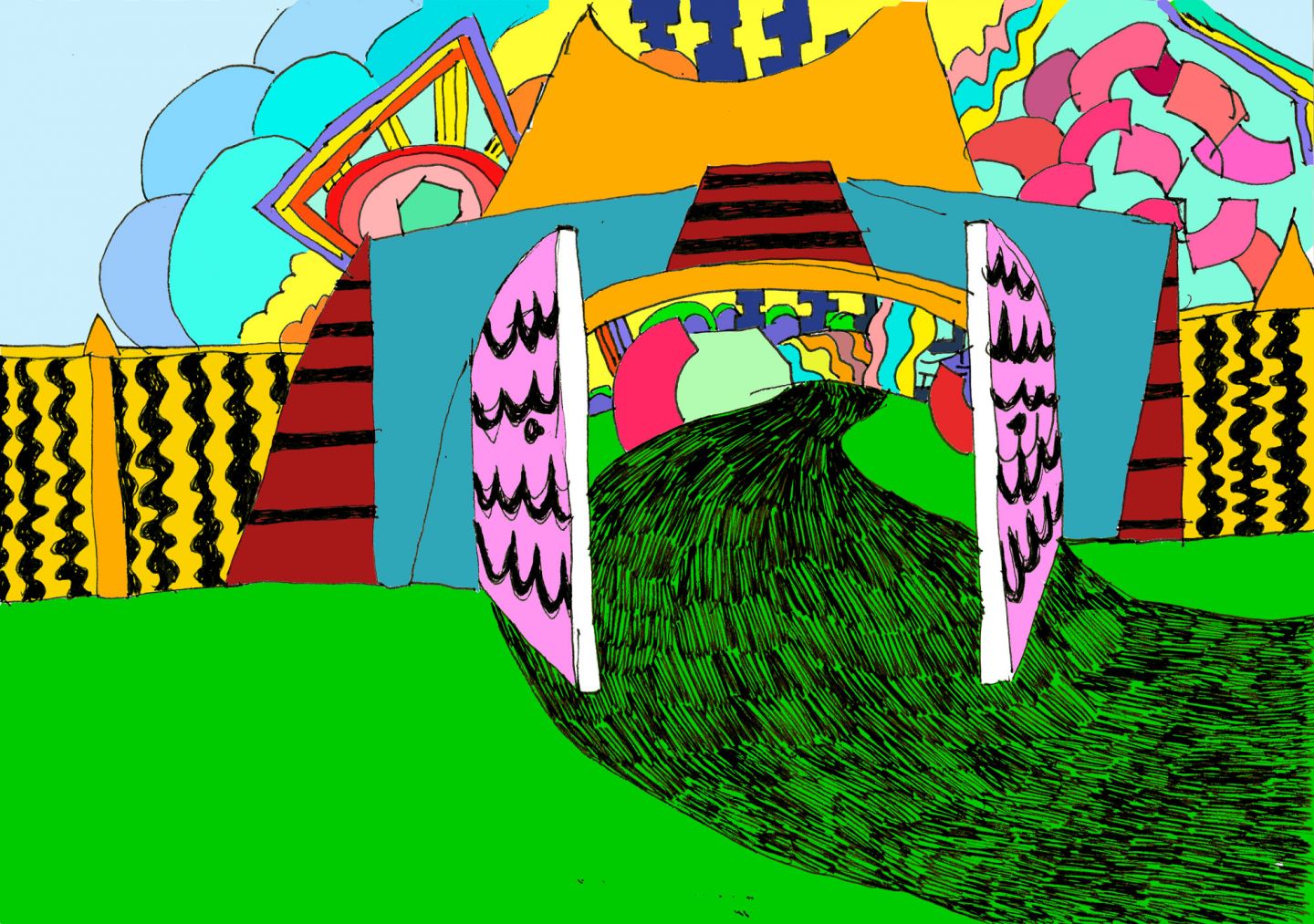
Did you remember to bring the gate code with you? Gosh, we sure hope so! Your gate code is made up of several things:
- Your approval of a design concept [with your suggested changes and/or tweaks]
- Your approval of the projected project costs [with perhaps some a la carte items included]
- Your approval of the projected project schedule
- A sense of excitement and a yearning for getting on with it!
OK, looks like you have it with you. The gate opens! We’re off on the next phase of our journey.
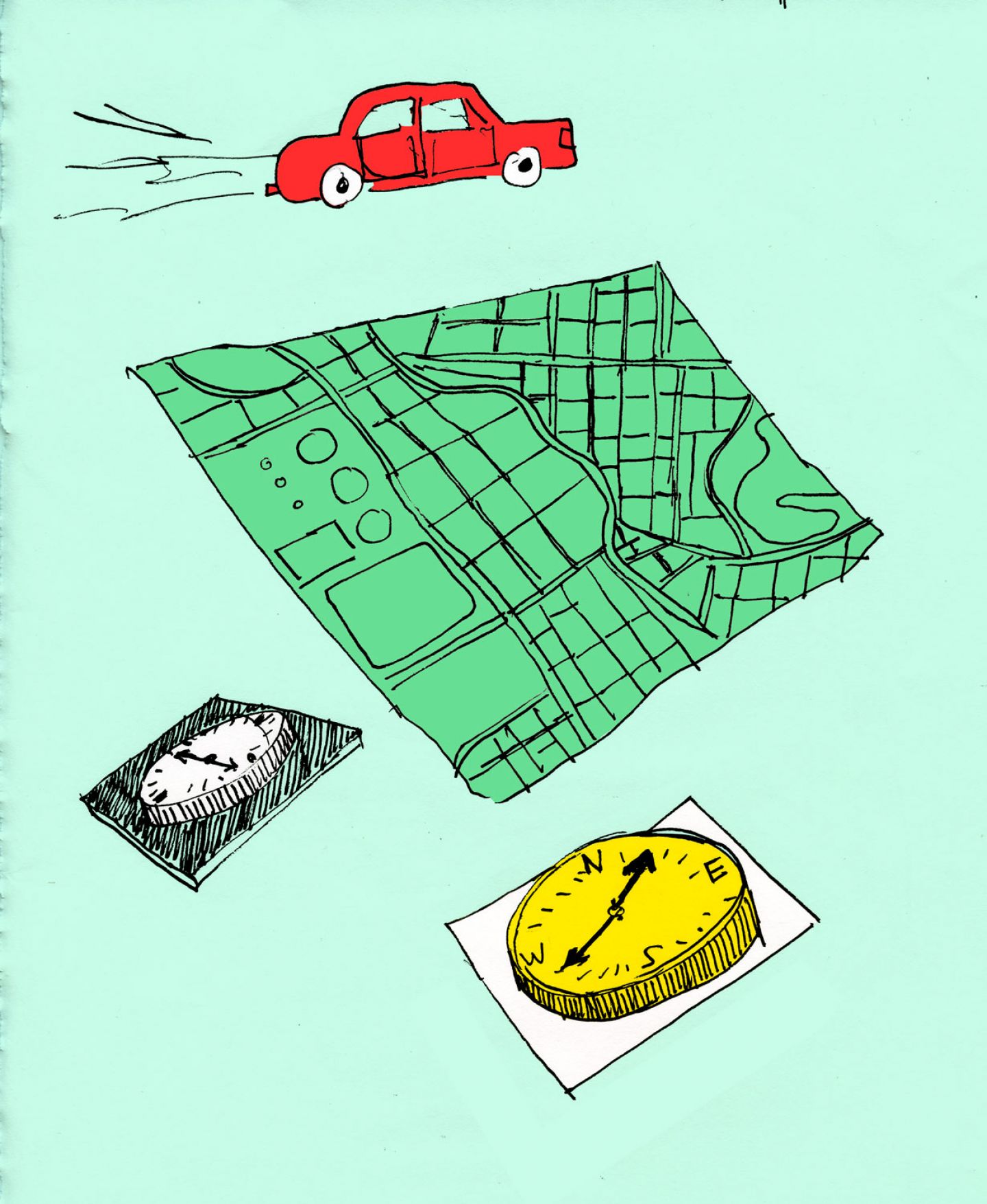
First thing is to set a schedule for the rest of this phase of work,
which will culminate in a day and time to execute our construction agreement: A clear roadmap. We’ll need to schedule several regular meetings with the team to review design and budget updates, go on selection trips for fixtures and finishes, and get our subcontractors’ input. Depending upon the size and complexity of your project, this phase can take one moth or ten. Then we get to work.
Your design team will consist of the project architect, the project estimator, our 3D computer modeler, our interior designer, probably a structural engineer, and perhaps several other specialists and consultants as needed. We will also bring in our construction guys when needed for technical advice on how to put something together.
With consistent, clear communication, and in a spirit of collaboration, we all work creatively together to make the thousands of design decisions needed for a beautiful and successful project.
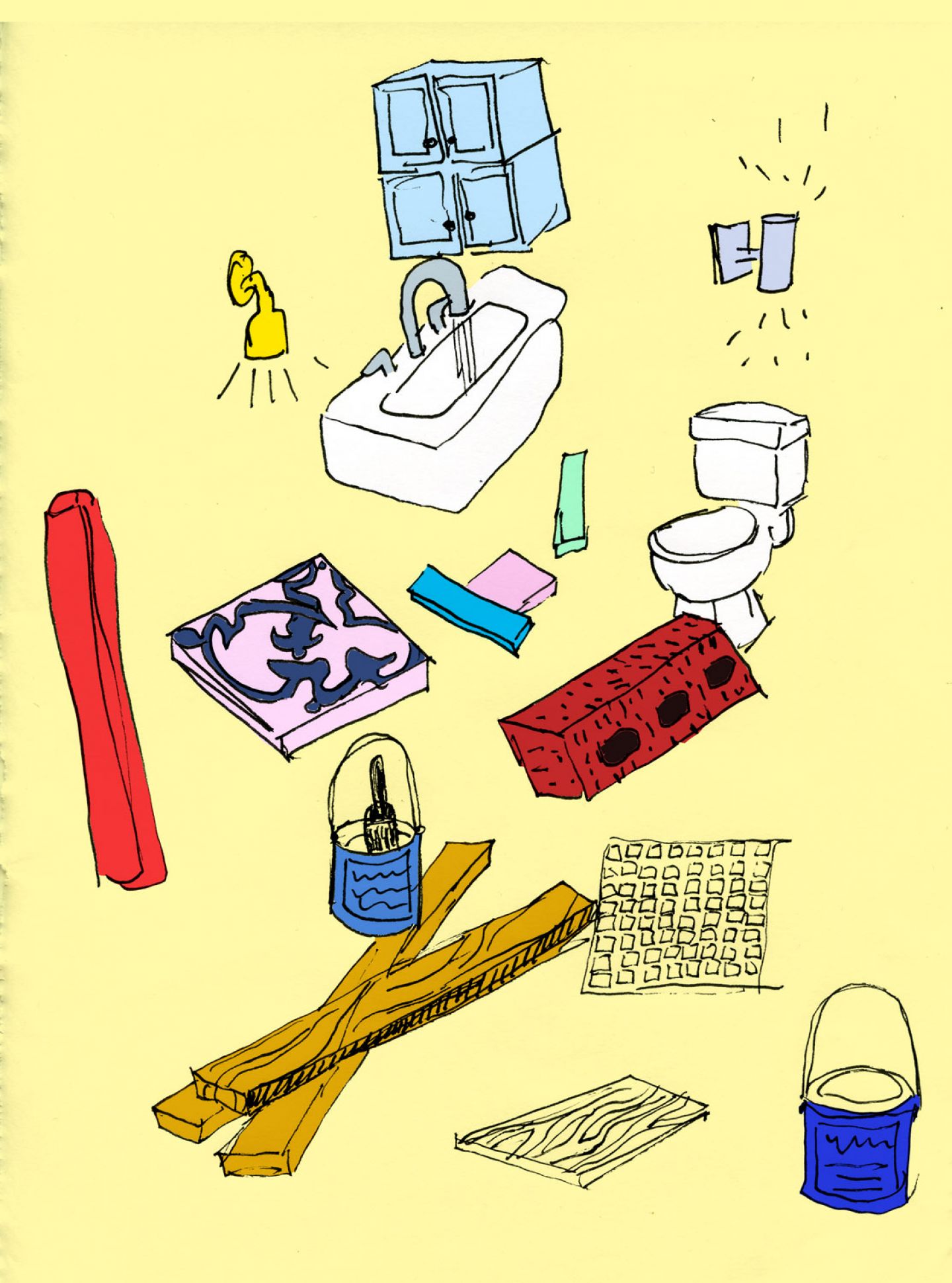
The more detail we put into the design documents, the fewer hang ups and misunderstandings we will have during construction. That’s critically important if we want to avoid the dreaded ‘Death by one thousand cuts’ syndrome we often hear happens [not to you obviously, but other people!] That’s when the price keeps going up and the schedule keeps going longer with a thousand changes [change orders, to use that scary term] and ‘lively’ conversations that can happen without a professional set of drawings and specifications.
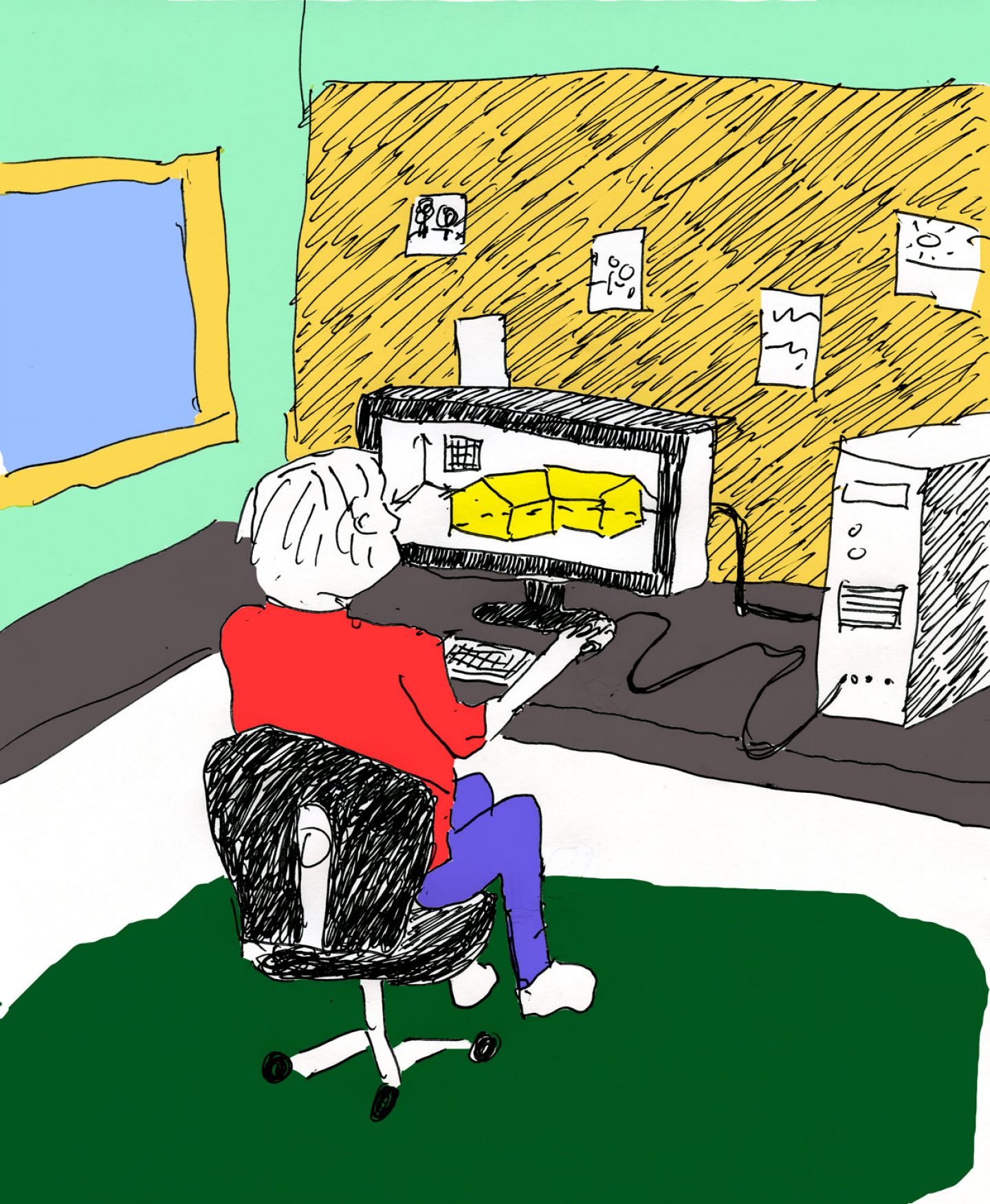
So in Gate 4, we take the time to create the final project on paper and on the computer screen: a virtual building.
As we continue to make decisions, the budget ranges get tighter and tighter, simply because we now have detailed information to base pricing on. Course corrections can be made quickly if we wander too far off the trail.
In the end, we have a detailed set of instructions and a fixed price and time to construct the project. We also have cleverly submitted for and received our building permit [during all of this excitement, I almost forgot about that very important detail!], so that you are presented with a proposal and a permit to build the work.
We now are standing together outside Gate 5: Construction. We need your gate code again!



